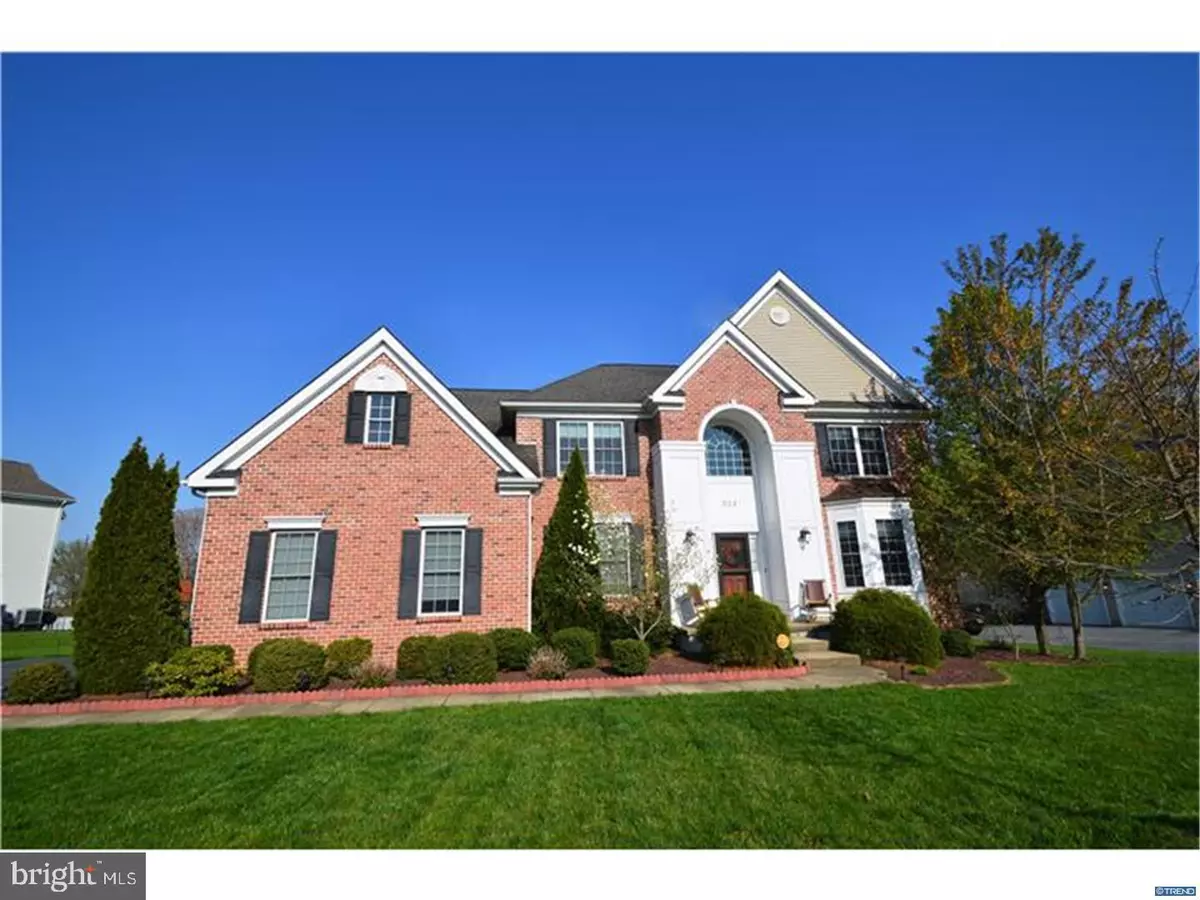$399,000
$399,000
For more information regarding the value of a property, please contact us for a free consultation.
313 WATCHGATE WAY Townsend, DE 19734
4 Beds
3 Baths
4,225 SqFt
Key Details
Sold Price $399,000
Property Type Single Family Home
Sub Type Detached
Listing Status Sold
Purchase Type For Sale
Square Footage 4,225 sqft
Price per Sqft $94
Subdivision Grande At Odessa Na
MLS Listing ID 1000461650
Sold Date 07/31/18
Style Colonial
Bedrooms 4
Full Baths 2
Half Baths 1
HOA Fees $100/mo
HOA Y/N Y
Abv Grd Liv Area 4,225
Originating Board TREND
Year Built 2006
Annual Tax Amount $3,943
Tax Year 2017
Lot Size 0.420 Acres
Acres 0.42
Lot Dimensions 0X0
Property Description
Welcome to this stunning 4 Bed, 2.5 Bath Luxury Home, a DR Horton's Alford Model in the Grande at Odessa National. The spacious open floor plan features a Grand two story foyer with gleaming hardwood floor and wrought iron spindle curves stairs, Gourmet Kitchen with Granite Counter and Tile Back Splash, a Grand Island with bar stool seating, Dry Bar area, Pantry, recessed lighting, surrounded by an abundance of cabinets, Breakfast Rm with sky lights and door to paver patio. Adjacent to the Kitchen is the large Family Rm, featuring gas fireplace and walls of windows, custom draperies, and picturesque view of the backyard. Molding, Crown and Chair Rail Trim, Framed Trim, Tray and Cathedral Ceilings are perfect accents throughout the home and especially appointed in the Dining Room. The Living Rm offers sconce wall lights with front and side view. The 1st floor office with double doors, Powder Rm and Laundry Rm with sink, complete the main floor. Entertainment Galore in the Finished Basement with Play, Game, Exercise, Family Rm, with several closets, and an unfinished Storage Room. The 2nd floor hosts the Beds and Full Baths. Double door entry into Master Suite with 2 walk-in closets, full bath with Tiled Shower with glass door and Tile surround Whirlpool Tub and Tile Floor and Oversized Dual Sink Vanity. Three additional generous Bedrms with ample closet space and a 2nd floor Full Bath with Tiled Shower/Tub, Tile Floor, oversized Dual Sink Vanity and Linen Closet. Enjoy the Premium Lot, with beautiful paver patio with walls and lighting, pond view, along the golf hole adjacent to the pond/trees. An underground electric fence for the dog, just bring your collar. Vivint Security System. Side entry 2-car garage with elevated storage lofts, shelving, hooks, etc to maximize storage. As resident of the Grande at Odessa National enjoy the amenities the home owners association has to offer, including an association swimming pool and tennis courts, rounds of golf. Enjoy luxury and living out of the congestion. Centrally located, minutes away from Town of Middletown, just off of Rt. 1 and Rt 13. Sqft provided by Public Records, Room Sizes are approx.
Location
State DE
County New Castle
Area South Of The Canal (30907)
Zoning S
Rooms
Other Rooms Living Room, Dining Room, Primary Bedroom, Bedroom 2, Bedroom 3, Kitchen, Family Room, Bedroom 1, Laundry, Other, Attic
Basement Full, Outside Entrance, Fully Finished
Interior
Interior Features Primary Bath(s), Kitchen - Island, Butlers Pantry, Skylight(s), Ceiling Fan(s), WhirlPool/HotTub, Stall Shower, Dining Area
Hot Water Natural Gas
Heating Gas, Forced Air
Cooling Central A/C
Flooring Wood, Fully Carpeted, Tile/Brick
Fireplaces Number 1
Fireplaces Type Marble
Equipment Built-In Range, Oven - Self Cleaning, Dishwasher, Refrigerator, Built-In Microwave
Fireplace Y
Appliance Built-In Range, Oven - Self Cleaning, Dishwasher, Refrigerator, Built-In Microwave
Heat Source Natural Gas
Laundry Main Floor
Exterior
Exterior Feature Patio(s)
Parking Features Inside Access, Garage Door Opener
Garage Spaces 5.0
Fence Other
Amenities Available Swimming Pool, Tennis Courts, Club House, Golf Course
Roof Type Pitched,Shingle
Accessibility None
Porch Patio(s)
Attached Garage 2
Total Parking Spaces 5
Garage Y
Building
Story 2
Foundation Concrete Perimeter
Sewer Public Sewer
Water Public
Architectural Style Colonial
Level or Stories 2
Additional Building Above Grade
Structure Type Cathedral Ceilings,9'+ Ceilings
New Construction N
Schools
School District Appoquinimink
Others
HOA Fee Include Pool(s),Common Area Maintenance,Health Club
Senior Community No
Tax ID 14-013.31-051
Ownership Fee Simple
Security Features Security System
Acceptable Financing Conventional, VA, FHA 203(b)
Listing Terms Conventional, VA, FHA 203(b)
Financing Conventional,VA,FHA 203(b)
Read Less
Want to know what your home might be worth? Contact us for a FREE valuation!

Our team is ready to help you sell your home for the highest possible price ASAP

Bought with Katheryne E Robinson • Keller Williams Realty Central-Delaware





