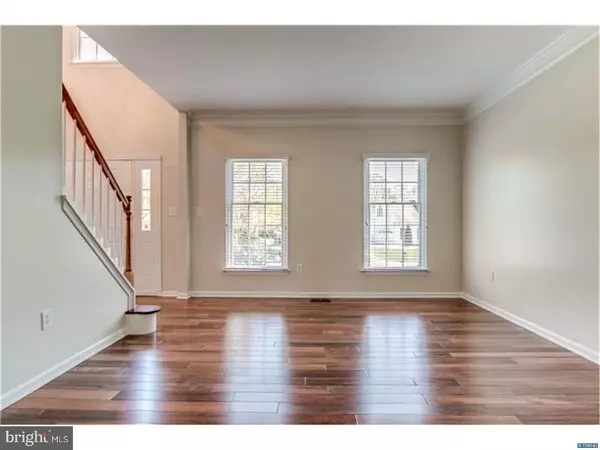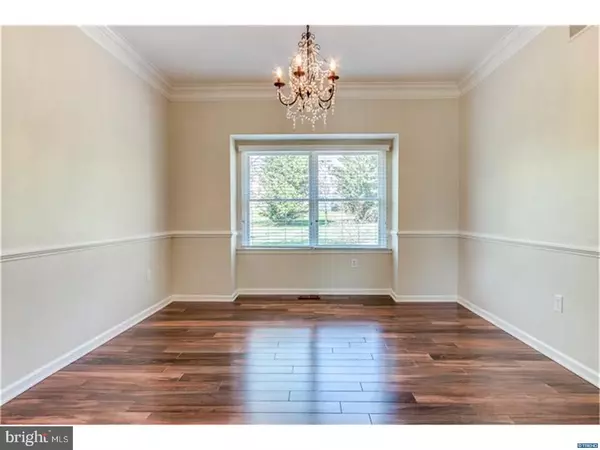$535,000
$539,900
0.9%For more information regarding the value of a property, please contact us for a free consultation.
35 E PERIWINKLE LN Newark, DE 19711
4 Beds
3 Baths
0.56 Acres Lot
Key Details
Sold Price $535,000
Property Type Single Family Home
Sub Type Detached
Listing Status Sold
Purchase Type For Sale
Subdivision Hitchens Farm
MLS Listing ID 1000486200
Sold Date 08/01/18
Style Colonial
Bedrooms 4
Full Baths 2
Half Baths 1
HOA Fees $16/ann
HOA Y/N Y
Originating Board TREND
Year Built 1996
Annual Tax Amount $4,212
Tax Year 2017
Lot Size 0.560 Acres
Acres 0.56
Lot Dimensions 110.70X220
Property Description
Wow!!! This exquisite home rests on a lovely, beautifully landscaped lot and has all the right touches! No expense has been spared?all you have to do is move in! Part of the North Star feeder pattern, this timeless home offers an array of amazing custom upgrades, including the beautiful chef's kitchen that boasts granite counters, a custom tile backsplash, white cabinetry, upgraded pewter pulls, an island with pendant lights, upscale appliances, including a Sub-Zero refrigerator, a Viking gas range, an Asko Dishwasher, a Sharp Carousel built-in microwave, and a desk area. The kitchen also has a large farmhouse sink, pendant and recessed lighting, a breakfast nook with a greenhouse bump-out that includes triple and single windows, a vaulted ceiling, a skylight, and a door to the patio. This home's many "news" include new Peruvian tigerwood flooring throughout, fresh paint, updated carpeting in the family room, stunning new bathrooms, a new HVAC system, a newer hot water heater, new landscaping, new paver patio and rear walkway and more! A two-story foyer welcomes you with a formal living room to one side and a quiet study with French doors to the other. These rooms and the formal dining room all offer new hardwood flooring and crown molding. The sunken family room offers a wood-burning fireplace with brick front and wood mantel flanked by two windows. A triple window with seat offers allows lovely exterior views. The first floor also includes a laundry room and an updated powder room with pedestal sink. Upstairs, the serene master bedroom has new hardwood flooring, two windows, a ceiling fan with light, and a large custom walk-in closet. The luxurious, recently remodeled master bath has a vaulted ceiling with skylight, two windows, a corner Jacuzzi tub, new granite-topped vanity, new light fixtures, two new medicine cabinets, burnished bronze fixtures, a standing shower with frameless glass doors, and custom tile on the floor and walls. Three additional bedrooms have ample closet space, new hardwood flooring, ceiling fans, and nicely sized windows. They share the remodeled hall bathroom. The partially finished lower level provides extra living space and has neutral carpeting and recessed lighting. The newly hardscaped patio is great for entertaining! Sophisticated, bright, clean and fresh, this is your next home!
Location
State DE
County New Castle
Area Newark/Glasgow (30905)
Zoning RES
Rooms
Other Rooms Living Room, Dining Room, Primary Bedroom, Bedroom 2, Bedroom 3, Kitchen, Family Room, Bedroom 1, Laundry, Other, Attic
Basement Full
Interior
Interior Features Primary Bath(s), Kitchen - Island, Butlers Pantry, Skylight(s), Ceiling Fan(s), WhirlPool/HotTub, Stall Shower, Breakfast Area
Hot Water Natural Gas
Heating Gas, Forced Air
Cooling Central A/C
Flooring Wood, Fully Carpeted, Tile/Brick
Fireplaces Number 1
Fireplaces Type Brick
Equipment Built-In Range, Commercial Range, Dishwasher, Refrigerator, Built-In Microwave
Fireplace Y
Appliance Built-In Range, Commercial Range, Dishwasher, Refrigerator, Built-In Microwave
Heat Source Natural Gas
Laundry Main Floor
Exterior
Exterior Feature Patio(s)
Parking Features Garage Door Opener
Garage Spaces 4.0
Utilities Available Cable TV
Water Access N
Roof Type Shingle
Accessibility None
Porch Patio(s)
Attached Garage 2
Total Parking Spaces 4
Garage Y
Building
Lot Description Front Yard, Rear Yard, SideYard(s)
Story 2
Foundation Concrete Perimeter
Sewer Public Sewer
Water Public
Architectural Style Colonial
Level or Stories 2
Structure Type Cathedral Ceilings,9'+ Ceilings,High
New Construction N
Schools
Elementary Schools North Star
Middle Schools Henry B. Du Pont
High Schools John Dickinson
School District Red Clay Consolidated
Others
HOA Fee Include Common Area Maintenance,Snow Removal
Senior Community No
Tax ID 0801740121
Ownership Fee Simple
Security Features Security System
Acceptable Financing Conventional
Listing Terms Conventional
Financing Conventional
Read Less
Want to know what your home might be worth? Contact us for a FREE valuation!

Our team is ready to help you sell your home for the highest possible price ASAP

Bought with Victoria A Dickinson • Patterson-Schwartz - Greenville





