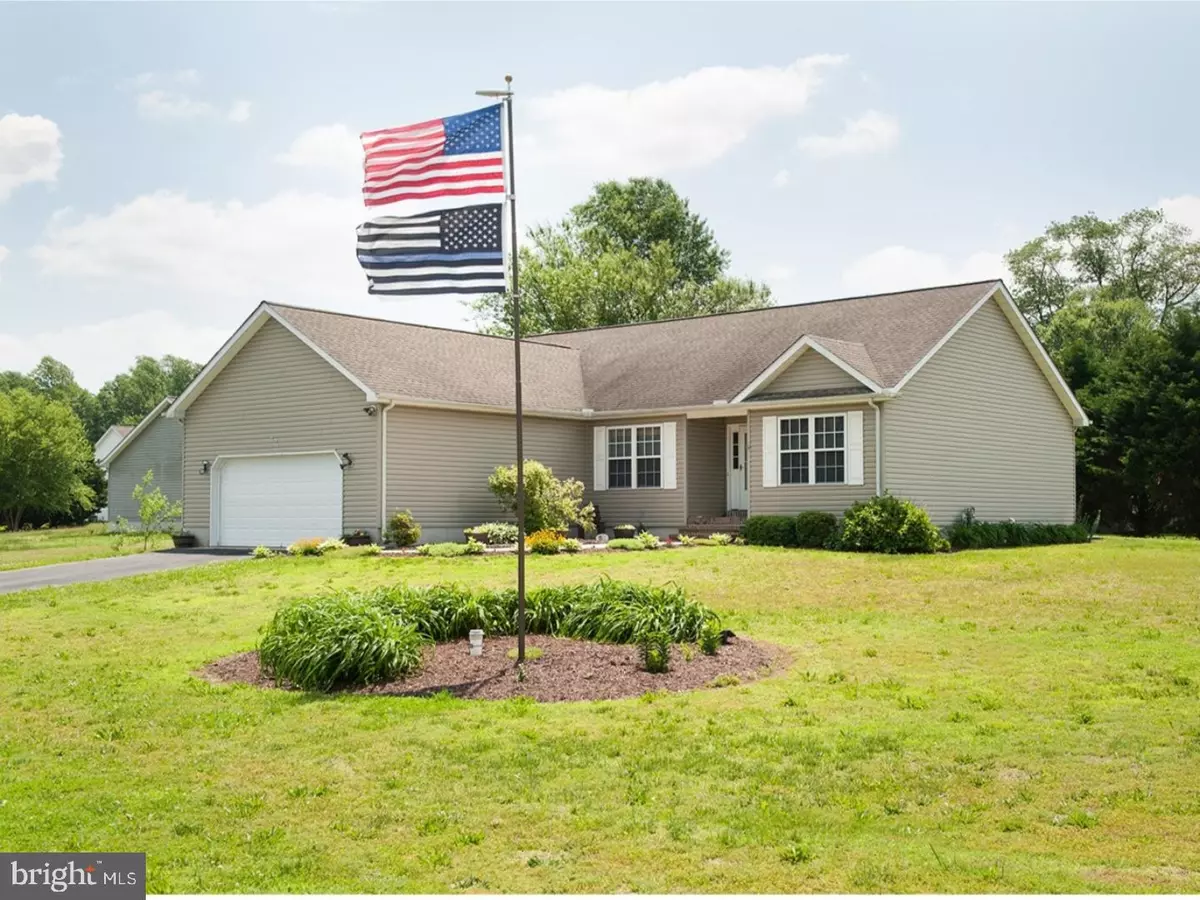$215,000
$208,900
2.9%For more information regarding the value of a property, please contact us for a free consultation.
126 YELLOW WOOD DR Harrington, DE 19952
3 Beds
2 Baths
1,504 SqFt
Key Details
Sold Price $215,000
Property Type Single Family Home
Sub Type Detached
Listing Status Sold
Purchase Type For Sale
Square Footage 1,504 sqft
Price per Sqft $142
Subdivision Bloomfield Acres
MLS Listing ID 1001665444
Sold Date 07/13/18
Style Ranch/Rambler
Bedrooms 3
Full Baths 2
HOA Fees $8/ann
HOA Y/N Y
Abv Grd Liv Area 1,504
Originating Board TREND
Year Built 2003
Annual Tax Amount $994
Tax Year 2017
Lot Size 0.531 Acres
Acres 0.53
Lot Dimensions 124X187
Property Description
This well maintained ranch style home on a corner lot in a quiet neighborhood is only available because the owners are returning to Georgia! Don't miss out on this beautiful home that features a tiled foyer, formal dining room with wood floors, huge open great room with vaulted ceiling, 2 skylights, ceiling fan, wood floors, and a fireplace. The kitchen has ceramic tile floor, oak raised-panel cabinets, some glass insets, double-bowl stainless steel sink, wood-edged laminate counter tops, recessed lights, bottom mount double door refrigerator, smooth top electric range, microwave, and dishwasher and sliding glass doors to the 16x20 wood deck that overlooks the rear yard (the owner is leaving the fire pit!). There is a large owner's suite with double walk-in closets and a private bath that offers tile floors, a double vanity, and a walk-in shower. There are 2 additional bedrooms (both with ceiling fans) and another full bath with tile floors, and a laundry room (the washer and dryer stay!) that leads to either the 2 car attached garage that is fully insulated and finished, has a separate personnel door, a garage door opener with remotes, and a large storage closet, or to the full, unfinished basement with poured concrete walls that offers TONS of possibilities...use it for storage, or create a theater room, an office, a game room, and so much more! There is also a storage shed. The house has propane gas heat, electric hot water heater, a water softener, sump pump, and is serviced by a private well and septic system.
Location
State DE
County Kent
Area Lake Forest (30804)
Zoning AR
Rooms
Other Rooms Living Room, Dining Room, Primary Bedroom, Bedroom 2, Kitchen, Bedroom 1, Attic
Basement Full, Unfinished
Interior
Interior Features Primary Bath(s), Skylight(s), Ceiling Fan(s), Water Treat System, Stall Shower, Dining Area
Hot Water Electric
Heating Gas, Propane, Forced Air
Cooling Central A/C
Flooring Wood, Fully Carpeted, Tile/Brick
Fireplaces Number 1
Equipment Built-In Range, Dishwasher, Refrigerator
Fireplace Y
Appliance Built-In Range, Dishwasher, Refrigerator
Heat Source Natural Gas, Bottled Gas/Propane
Laundry Main Floor
Exterior
Exterior Feature Deck(s), Porch(es)
Parking Features Inside Access, Garage Door Opener
Garage Spaces 5.0
Utilities Available Cable TV
Water Access N
Roof Type Pitched,Shingle,Slate
Accessibility None
Porch Deck(s), Porch(es)
Attached Garage 2
Total Parking Spaces 5
Garage Y
Building
Lot Description Corner, Level, Front Yard, Rear Yard, SideYard(s)
Story 1
Foundation Concrete Perimeter, Brick/Mortar
Sewer On Site Septic
Water Well
Architectural Style Ranch/Rambler
Level or Stories 1
Additional Building Above Grade
Structure Type Cathedral Ceilings,9'+ Ceilings
New Construction N
Schools
Middle Schools W.T. Chipman
High Schools Lake Forest
School District Lake Forest
Others
Senior Community No
Tax ID MD-00-16103-01-3400-000
Ownership Fee Simple
Acceptable Financing Conventional, VA, FHA 203(b), USDA
Listing Terms Conventional, VA, FHA 203(b), USDA
Financing Conventional,VA,FHA 203(b),USDA
Read Less
Want to know what your home might be worth? Contact us for a FREE valuation!

Our team is ready to help you sell your home for the highest possible price ASAP

Bought with Jennifer S Davis • Keller Williams Realty Central-Delaware





