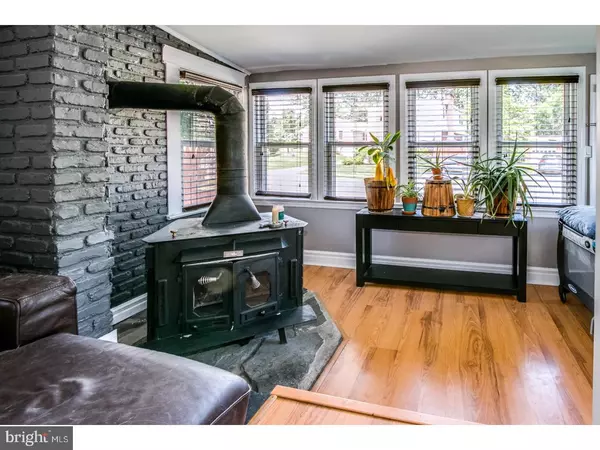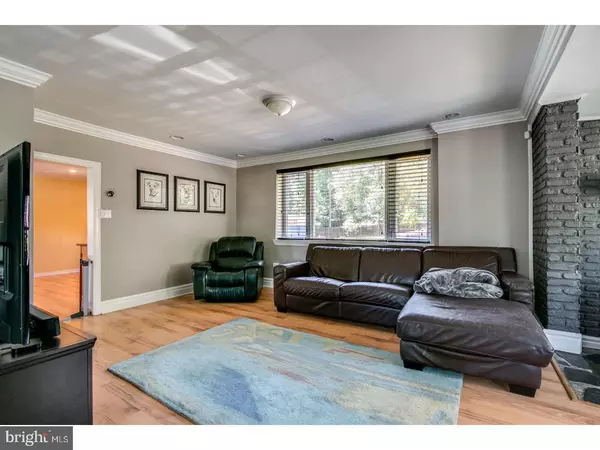$244,000
$239,900
1.7%For more information regarding the value of a property, please contact us for a free consultation.
102 PENNSYLVANIA AVE Claymont, DE 19703
3 Beds
2 Baths
0.33 Acres Lot
Key Details
Sold Price $244,000
Property Type Single Family Home
Sub Type Detached
Listing Status Sold
Purchase Type For Sale
Subdivision Claymont Addition
MLS Listing ID 1001972602
Sold Date 07/31/18
Style Colonial
Bedrooms 3
Full Baths 1
Half Baths 1
HOA Y/N N
Originating Board TREND
Year Built 1940
Annual Tax Amount $1,807
Tax Year 2017
Lot Size 0.330 Acres
Acres 0.33
Lot Dimensions 160X100
Property Description
Welcome to this 3 bedroom, 1.5 bath home in Claymont addition. The home was completely renovated in 2013 with new HVAC and updates throughout. Walk in to a large foyer with stand alone wood burning fireplace. Spacious living room leads to a large modern eat in kitchen with stainless steel appliances. The kitchen leads to a bonus room/office with built in storage, modern sliding barn door and glass sliders (new 2015) leading to a large deck. The 1st floor is complete with an updated half bath. The stairs from the living room lead upstairs to 3 bedrooms and an updated full bath. This home has 5 car parking! A large deck, covered patio, and fully fenced in(new fence panels 2014) large yard are perfect for your privacy and entertaining friends and family! New entry gate installed 2014, new doors and windows in shed (2015), and new roof 2014! This home is truly unique for the area and offers so much, you don't want to miss it! Close to I95, public transportation, and shopping.
Location
State DE
County New Castle
Area Brandywine (30901)
Zoning NC6.5
Rooms
Other Rooms Living Room, Primary Bedroom, Bedroom 2, Kitchen, Family Room, Bedroom 1
Basement Full
Interior
Interior Features Ceiling Fan(s), Wood Stove, Kitchen - Eat-In
Hot Water Natural Gas
Heating Gas, Forced Air
Cooling Central A/C
Flooring Wood, Fully Carpeted, Tile/Brick, Stone
Fireplaces Number 1
Fireplaces Type Stone
Equipment Built-In Range, Oven - Self Cleaning, Dishwasher, Refrigerator, Disposal, Built-In Microwave
Fireplace Y
Window Features Replacement
Appliance Built-In Range, Oven - Self Cleaning, Dishwasher, Refrigerator, Disposal, Built-In Microwave
Heat Source Natural Gas
Laundry Basement
Exterior
Exterior Feature Deck(s), Patio(s)
Garage Spaces 3.0
Fence Other
Water Access N
Roof Type Pitched,Shingle
Accessibility None
Porch Deck(s), Patio(s)
Total Parking Spaces 3
Garage N
Building
Lot Description Level, Open, Rear Yard, SideYard(s)
Story 2
Sewer Public Sewer
Water Public
Architectural Style Colonial
Level or Stories 2
New Construction N
Schools
School District Brandywine
Others
Senior Community No
Tax ID 06-084.00-068
Ownership Fee Simple
Security Features Security System
Read Less
Want to know what your home might be worth? Contact us for a FREE valuation!

Our team is ready to help you sell your home for the highest possible price ASAP

Bought with Brian Spangler • BHHS Fox & Roach-Chadds Ford





