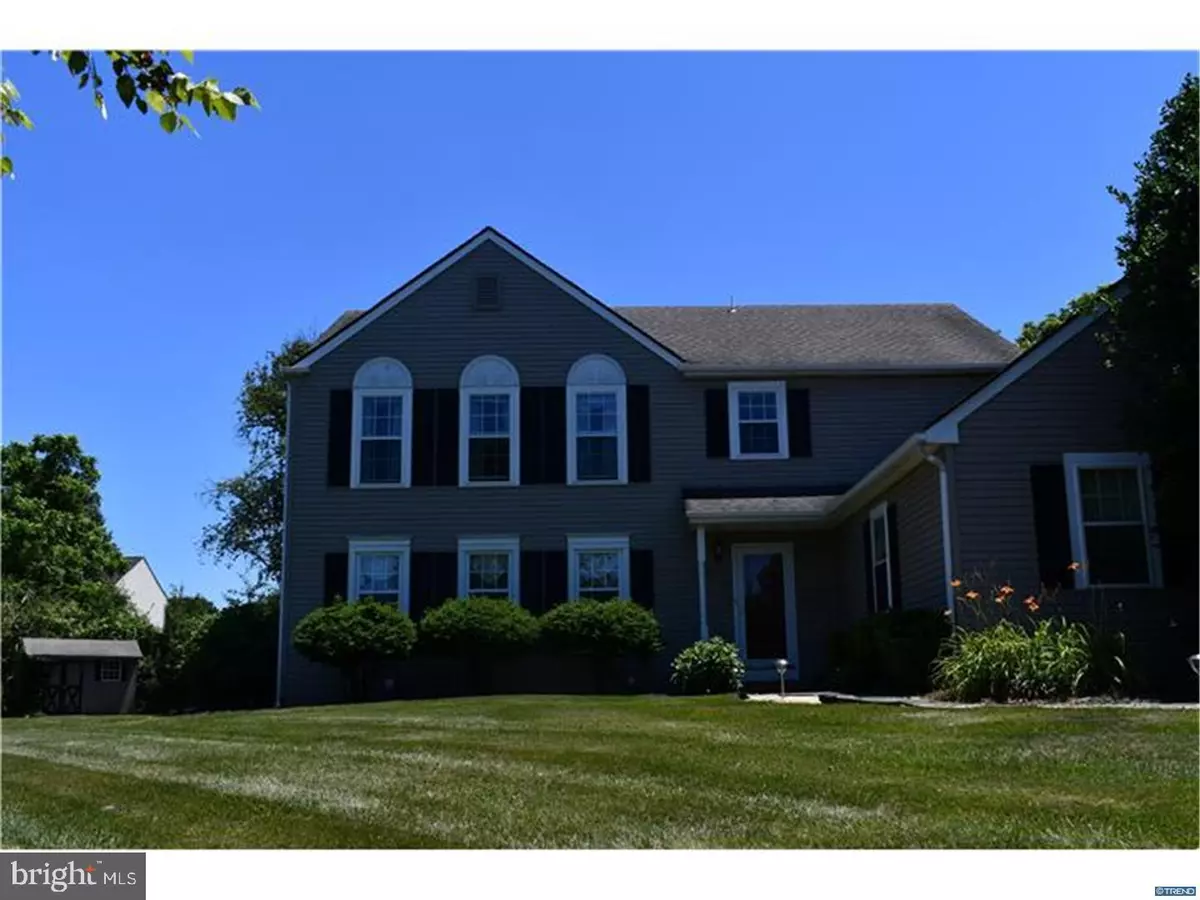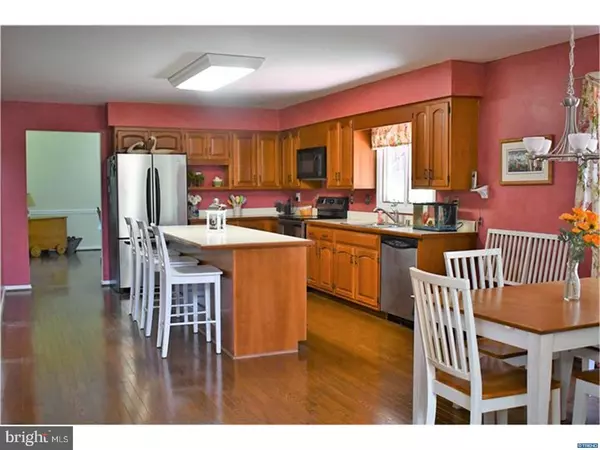$390,000
$389,900
For more information regarding the value of a property, please contact us for a free consultation.
28 MORNING GLEN LN Newark, DE 19711
4 Beds
3 Baths
3,050 SqFt
Key Details
Sold Price $390,000
Property Type Single Family Home
Sub Type Detached
Listing Status Sold
Purchase Type For Sale
Square Footage 3,050 sqft
Price per Sqft $127
Subdivision Morningside
MLS Listing ID 1002006798
Sold Date 08/10/18
Style Colonial
Bedrooms 4
Full Baths 2
Half Baths 1
HOA Fees $15/ann
HOA Y/N Y
Abv Grd Liv Area 3,050
Originating Board TREND
Year Built 1988
Annual Tax Amount $3,944
Tax Year 2017
Lot Size 0.580 Acres
Acres 0.58
Lot Dimensions 83 X 226
Property Description
Looking for a beautiful home with an open floor plan in a great neighborhood with a nice size yard so that you can have some privacy? Well here it is! This 4BR, 2.1BA,2-car garage Colonial sits on a cul-de-sac in Morningside on a .58 acre lot. The main level features 2 welcoming entrances (one in the front of the house and one on the side), gleaming hardwood floors, a formal living room and dining room, powder room, a large eat-in kitchen with tons of counter space and a walk-in pantry! The kitchen opens to a bonus room and a family room with cathedral ceiling ? both of which have fireplaces. From the bonus room you can walk out to your deck to relax and enjoy the peaceful sounds of the outdoors. The yard is beautifully landscaped with numerous gardens, a stone walkway and small pond and shed. Upstairs is the master bedroom with walk in closet and en-suite 4-piece bath, 3 generously sized bedrooms, a full bathroom, linen closet and a step-in attic. The abundance of space that this home has doesn't stop there. The basement has a large finished living space as well and an unfinished area, which currently serves as a laundry room and storage area. Lastly, the home owner had a brand new heat pump installed in June 2018. This home is a must see! Book your appointment today.
Location
State DE
County New Castle
Area Newark/Glasgow (30905)
Zoning NC21
Rooms
Other Rooms Living Room, Dining Room, Primary Bedroom, Bedroom 2, Bedroom 3, Kitchen, Family Room, Bedroom 1, Laundry, Other, Attic
Basement Full
Interior
Interior Features Primary Bath(s), Kitchen - Island, Butlers Pantry, Skylight(s), Ceiling Fan(s), Kitchen - Eat-In
Hot Water Electric
Heating Heat Pump - Electric BackUp, Radiant
Cooling Central A/C
Flooring Wood
Fireplaces Number 2
Equipment Disposal
Fireplace Y
Appliance Disposal
Laundry Basement
Exterior
Exterior Feature Deck(s)
Parking Features Inside Access
Garage Spaces 2.0
Utilities Available Cable TV
Water Access N
Roof Type Pitched,Shingle
Accessibility None
Porch Deck(s)
Attached Garage 2
Total Parking Spaces 2
Garage Y
Building
Lot Description Cul-de-sac
Story 2
Foundation Concrete Perimeter
Sewer Public Sewer
Water Public
Architectural Style Colonial
Level or Stories 2
Additional Building Above Grade
Structure Type Cathedral Ceilings
New Construction N
Schools
School District Christina
Others
HOA Fee Include Common Area Maintenance,Snow Removal
Senior Community No
Tax ID 0803520015
Ownership Fee Simple
Acceptable Financing Conventional, VA, FHA 203(b)
Listing Terms Conventional, VA, FHA 203(b)
Financing Conventional,VA,FHA 203(b)
Read Less
Want to know what your home might be worth? Contact us for a FREE valuation!

Our team is ready to help you sell your home for the highest possible price ASAP

Bought with John E Luca • BHHS Fox & Roach - Hockessin





