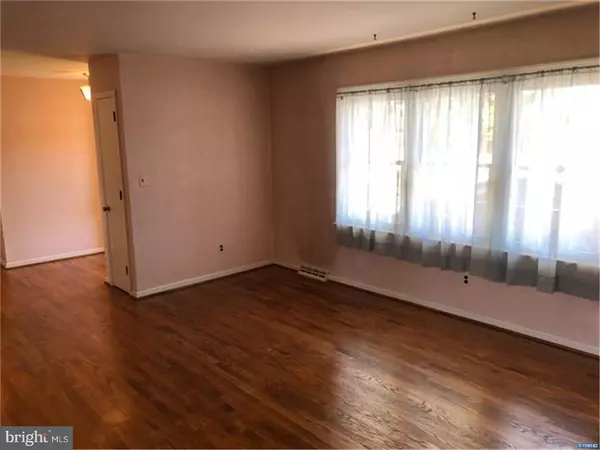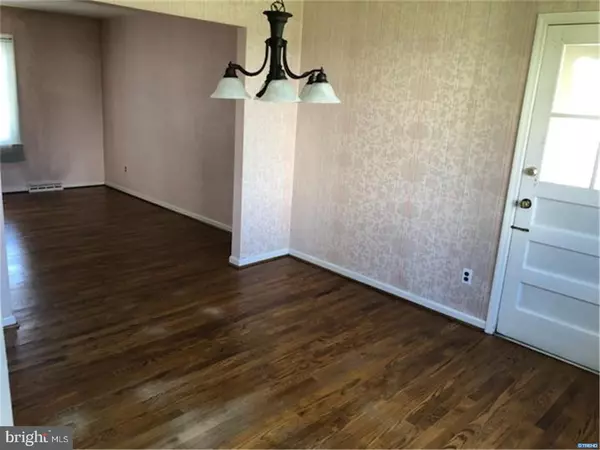$208,000
$208,000
For more information regarding the value of a property, please contact us for a free consultation.
5402 WASHINGTON BLVD Wilmington, DE 19809
3 Beds
2 Baths
1,200 SqFt
Key Details
Sold Price $208,000
Property Type Single Family Home
Sub Type Detached
Listing Status Sold
Purchase Type For Sale
Square Footage 1,200 sqft
Price per Sqft $173
Subdivision North Hills
MLS Listing ID 1002016204
Sold Date 08/14/18
Style Ranch/Rambler
Bedrooms 3
Full Baths 2
HOA Y/N N
Abv Grd Liv Area 1,200
Originating Board TREND
Year Built 1964
Annual Tax Amount $1,970
Tax Year 2017
Lot Size 9,148 Sqft
Acres 0.21
Lot Dimensions 104X80
Property Description
This 3 bedroom, 2 full bath ranch home boasts many great updates completed in the recent years. Step into the main foyer entry and you"ll notice the beautiful hardwood floors that run throughout the home. To the left is a spacious living room that floods with natural light from the large bank of windows. From the living room, step into the dining room with a brand new back door that leads to the porch. From here, continue through to the large eat-in kitchen with ample cabinet space, built-in gas range, and wall oven. Down the hall, you"ll find 3 generously-sized bedrooms. The master suite features a large reach-in closet and fully renovated (2018) master bath with tiled stall shower. The two additional bedrooms both have closets and share a fully updated (2016) bath in the hall. The partial basement and 1-car garage provide great storage space. Other updates to this home include a new heater (2004), new hot water heater (2009), new sump pump (2011), and new roof and gutters (2011).
Location
State DE
County New Castle
Area Brandywine (30901)
Zoning NC6.5
Rooms
Other Rooms Living Room, Dining Room, Primary Bedroom, Bedroom 2, Kitchen, Bedroom 1, Attic
Basement Partial, Unfinished
Interior
Interior Features Primary Bath(s), Butlers Pantry, Kitchen - Eat-In
Hot Water Natural Gas
Heating Gas, Forced Air
Cooling Central A/C
Flooring Wood
Equipment Built-In Range, Oven - Wall
Fireplace N
Appliance Built-In Range, Oven - Wall
Heat Source Natural Gas
Laundry Basement
Exterior
Exterior Feature Patio(s), Porch(es)
Parking Features Garage Door Opener
Garage Spaces 1.0
Water Access N
Roof Type Shingle
Accessibility None
Porch Patio(s), Porch(es)
Total Parking Spaces 1
Garage N
Building
Lot Description Level
Story 1
Foundation Brick/Mortar
Sewer Public Sewer
Water Public
Architectural Style Ranch/Rambler
Level or Stories 1
Additional Building Above Grade
New Construction N
Schools
Elementary Schools Mount Pleasant
Middle Schools Dupont
High Schools Mount Pleasant
School District Brandywine
Others
Senior Community No
Tax ID 0613200039
Ownership Fee Simple
Read Less
Want to know what your home might be worth? Contact us for a FREE valuation!

Our team is ready to help you sell your home for the highest possible price ASAP

Bought with Katina Geralis • EXP Realty, LLC





