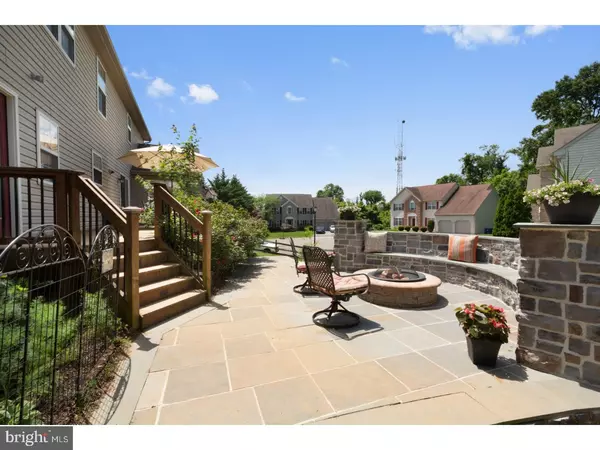$377,000
$389,900
3.3%For more information regarding the value of a property, please contact us for a free consultation.
32 LYNAM LOOKOUT DR Newark, DE 19702
4 Beds
3 Baths
10,019 Sqft Lot
Key Details
Sold Price $377,000
Property Type Single Family Home
Sub Type Detached
Listing Status Sold
Purchase Type For Sale
Subdivision Preserve At Lafaye
MLS Listing ID 1001797720
Sold Date 08/15/18
Style Colonial
Bedrooms 4
Full Baths 2
Half Baths 1
HOA Fees $14/ann
HOA Y/N Y
Originating Board TREND
Year Built 2000
Annual Tax Amount $3,120
Tax Year 2017
Lot Size 10,019 Sqft
Acres 0.23
Lot Dimensions 96X109
Property Description
Gorgeous Well Maintained Colonial home with great curb appeal on a corner lot in the Desired Community of Preserves of Lafayette Hills. You will feel welcomed upon entering the two story foyer with turned staircase and gleaming hardwood floors flowing through first floor. Gourmet Kitchen features a breakfast area, center island, tile backsplash, stainless steel appliances, double oven and access to deck and stunning stone patio. Family room with vaulted ceiling and fireplace opens to kitchen, large formal dining room and living room with crown molding, powder room, and laundry/mud room with outside access finish the first floor. Retreat upstairs into the Master Bedroom Suite with private sitting room, enjoy the custom built in wood organizers for the his & hers closets plus private bath with stall shower, soaking tub, double sinks and tile floor. there are also three additional spacious bedrooms and main bath. Full basement awaits future theatre room or game room. Outside in addition to the oversized deck is a Gorgeous Stone Patio surrounded with beautiful rose bushes a stone firepit with built in stone bench, the perfect place to enjoy a bbq entertain or light the fire and enjoy a starry night. Don't miss the chance to make this your dream home!
Location
State DE
County New Castle
Area Newark/Glasgow (30905)
Zoning NC21
Rooms
Other Rooms Living Room, Dining Room, Primary Bedroom, Bedroom 2, Bedroom 3, Kitchen, Family Room, Bedroom 1, Other, Attic
Basement Full, Unfinished
Interior
Interior Features Primary Bath(s), Kitchen - Island, Butlers Pantry, Ceiling Fan(s), Air Filter System, Dining Area
Hot Water Natural Gas
Heating Gas, Hot Water
Cooling Central A/C
Flooring Fully Carpeted
Fireplaces Number 1
Equipment Cooktop, Oven - Double, Oven - Self Cleaning, Dishwasher, Refrigerator, Disposal
Fireplace Y
Window Features Replacement
Appliance Cooktop, Oven - Double, Oven - Self Cleaning, Dishwasher, Refrigerator, Disposal
Heat Source Natural Gas
Laundry Main Floor
Exterior
Exterior Feature Deck(s), Patio(s)
Garage Spaces 2.0
Fence Other
Utilities Available Cable TV
Water Access N
Roof Type Pitched,Shingle
Accessibility None
Porch Deck(s), Patio(s)
Attached Garage 2
Total Parking Spaces 2
Garage Y
Building
Story 2
Foundation Concrete Perimeter
Sewer Public Sewer
Water Public
Architectural Style Colonial
Level or Stories 2
Structure Type Cathedral Ceilings
New Construction N
Schools
Elementary Schools West Park Place
Middle Schools Gauger-Cobbs
High Schools Glasgow
School District Christina
Others
Senior Community No
Tax ID 11-013.20-031
Ownership Fee Simple
Acceptable Financing Conventional
Listing Terms Conventional
Financing Conventional
Read Less
Want to know what your home might be worth? Contact us for a FREE valuation!

Our team is ready to help you sell your home for the highest possible price ASAP

Bought with Rajesh Veeragandham • Brokers Realty Group, LLC





