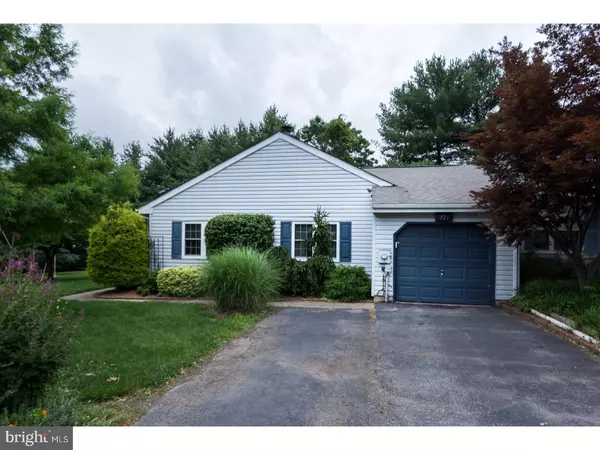$215,000
$215,000
For more information regarding the value of a property, please contact us for a free consultation.
111 UPPER VALLEY LN Newark, DE 19711
3 Beds
2 Baths
1,375 SqFt
Key Details
Sold Price $215,000
Property Type Townhouse
Sub Type Interior Row/Townhouse
Listing Status Sold
Purchase Type For Sale
Square Footage 1,375 sqft
Price per Sqft $156
Subdivision Green Valley
MLS Listing ID 1001963226
Sold Date 08/15/18
Style Ranch/Rambler,Traditional
Bedrooms 3
Full Baths 2
HOA Fees $2/ann
HOA Y/N Y
Abv Grd Liv Area 1,375
Originating Board TREND
Year Built 1988
Annual Tax Amount $2,184
Tax Year 2017
Lot Size 0.290 Acres
Acres 0.29
Lot Dimensions 32X151
Property Description
You will fall in love with this pristine, 3- Bedroom ranch in the neighborhood of Green Valley. Clean lines, high ceilings, gleaming hardwoods, an open flow, and the perfect outdoor retreat await you! Enter to the fabulous Great Room with cathedral ceiling, hardwood floors, wood-burning fireplace, and built-in shelving from floor to ceiling. Flow into the open-concept Dining Room & Kitchen with ceramic tile floors spanning throughout the space. The recessed lighting and bright white cabinets and appliances provide a clean, bright space ready for your personal touch. You'll find beautiful hardwoods and an updated hall bathroom leading to three bedrooms, including the Master Suite, with dedicated dressing area, dual closets, and spacious en-suite Bath with pedestal sink and tiled shower. Off the master, you'll enjoy access to your own private patio through sliding glass doors. A laundry/utility room is conveniently located off the garage. This home has a completely private, fenced-in back yard with manicured landscaping. A beautiful paver patio with pergola and hot tub provide the ultimate outdoor living space, perfect for outdoor dining, entertaining, and relaxing. Bonuses include an oversized garage, new windows and insulation, 11-year-old roof, and all appliances, heat pump, and water heater less than 4 years old. This home is immaculate with a totally neutral palate, making it 100% move-in ready. Centrally located, you will be close to Wilmington's bustling restaurant scene, downtown Newark and the University of Delaware, and major travel routes. Be sure to View the Virtual Tour and Schedule a Private Showing today!
Location
State DE
County New Castle
Area Newark/Glasgow (30905)
Zoning NCPUD
Rooms
Other Rooms Living Room, Dining Room, Primary Bedroom, Bedroom 2, Kitchen, Bedroom 1, Laundry, Attic
Interior
Interior Features Primary Bath(s), Skylight(s), Ceiling Fan(s)
Hot Water Electric
Heating Heat Pump - Electric BackUp, Forced Air
Cooling Central A/C
Flooring Wood, Fully Carpeted, Tile/Brick
Fireplaces Number 1
Equipment Built-In Range, Oven - Self Cleaning, Dishwasher, Disposal, Built-In Microwave
Fireplace Y
Window Features Energy Efficient,Replacement
Appliance Built-In Range, Oven - Self Cleaning, Dishwasher, Disposal, Built-In Microwave
Laundry Main Floor
Exterior
Exterior Feature Patio(s)
Parking Features Inside Access, Garage Door Opener, Oversized
Garage Spaces 4.0
Fence Other
Utilities Available Cable TV
Water Access N
Roof Type Pitched,Shingle
Accessibility None
Porch Patio(s)
Attached Garage 1
Total Parking Spaces 4
Garage Y
Building
Lot Description Level, Front Yard, Rear Yard, SideYard(s)
Story 1
Sewer Public Sewer
Water Public
Architectural Style Ranch/Rambler, Traditional
Level or Stories 1
Additional Building Above Grade
Structure Type Cathedral Ceilings
New Construction N
Schools
Elementary Schools Wilson
Middle Schools Shue-Medill
High Schools Newark
School District Christina
Others
HOA Fee Include Common Area Maintenance
Senior Community No
Tax ID 08-055.10-222
Ownership Fee Simple
Security Features Security System
Acceptable Financing Conventional, VA, FHA 203(b)
Listing Terms Conventional, VA, FHA 203(b)
Financing Conventional,VA,FHA 203(b)
Read Less
Want to know what your home might be worth? Contact us for a FREE valuation!

Our team is ready to help you sell your home for the highest possible price ASAP

Bought with Victoria A Dickinson • Patterson-Schwartz - Greenville





