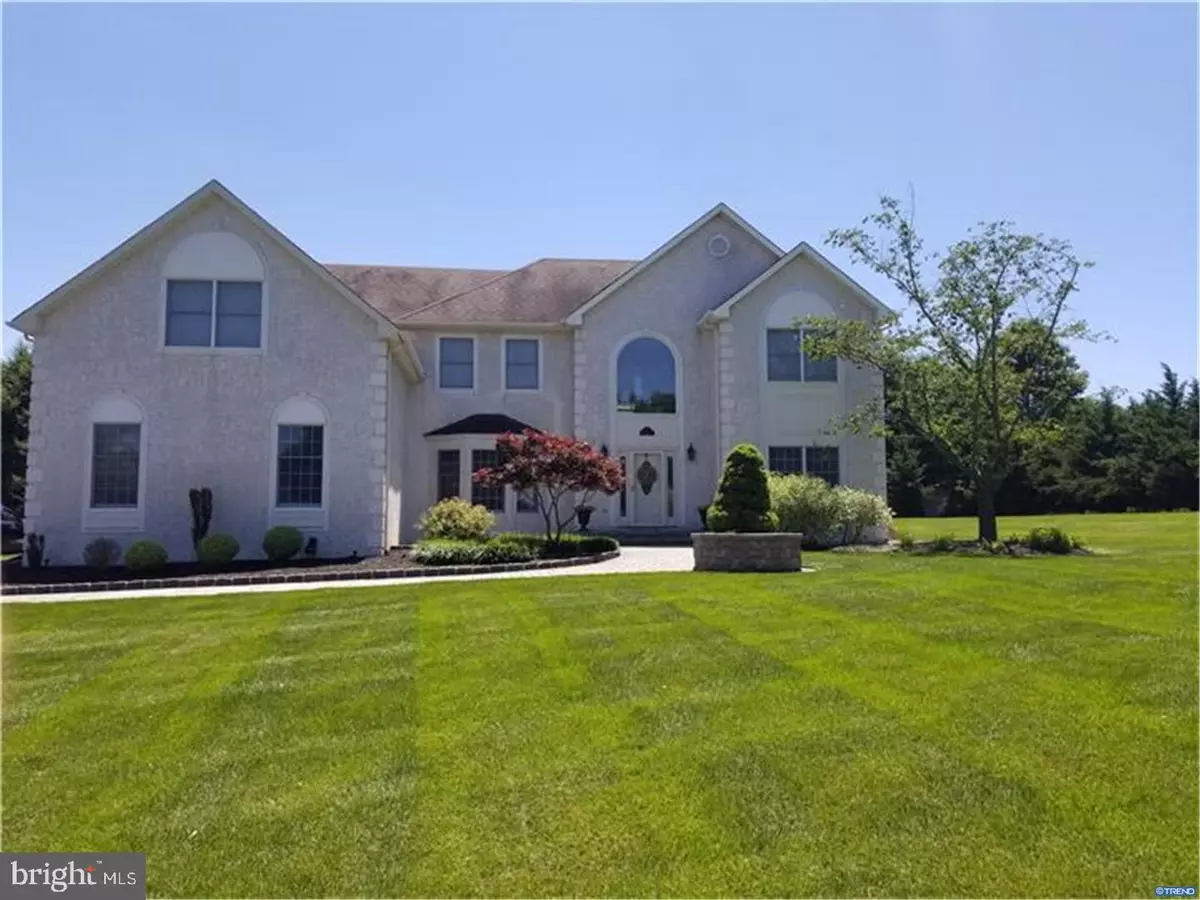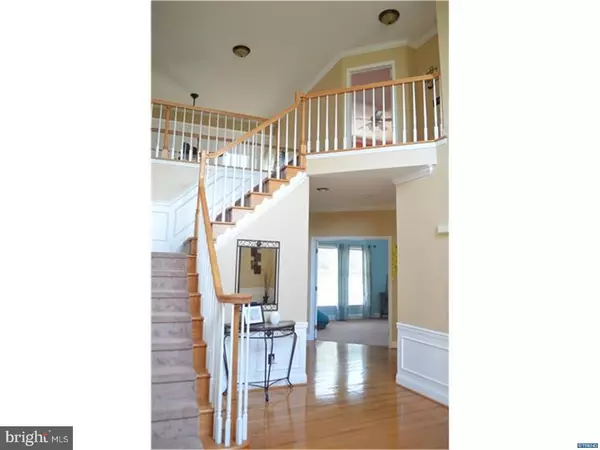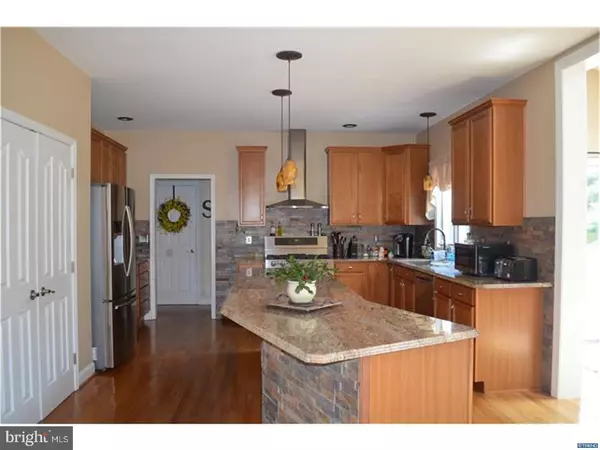$625,000
$664,900
6.0%For more information regarding the value of a property, please contact us for a free consultation.
9 WINTERBRIDGE CT Newark, DE 19711
5 Beds
6 Baths
3,650 SqFt
Key Details
Sold Price $625,000
Property Type Single Family Home
Sub Type Detached
Listing Status Sold
Purchase Type For Sale
Square Footage 3,650 sqft
Price per Sqft $171
Subdivision Autumnwood
MLS Listing ID 1001939138
Sold Date 08/16/18
Style Colonial
Bedrooms 5
Full Baths 5
Half Baths 1
HOA Fees $16/ann
HOA Y/N Y
Abv Grd Liv Area 3,650
Originating Board TREND
Year Built 1999
Annual Tax Amount $5,733
Tax Year 2017
Lot Size 0.790 Acres
Acres 0.79
Lot Dimensions 0X0
Property Description
Better than new 5-bedroom, 5 1/2 bathroom, 3-car garage home situated on .79 beautiful acres. As you enter you will admire the 2-story foyer with open floor plan and double staircase leading into Dining Room or through to the private office and 2-story Family Room. Gorgeous custom kitchen w/42' cabinets, SS appliances, stone backsplash, granite counters with large island all open into the breakfast room and the 2-story family room with skylights and wood burning fireplace. There are gleaming hardwood floors throughout most of the first floor including the Formal Dining Room, sunroom and 1st floor master; which could easily be converted back to Formal Living Room. Upstairs includes a remarkable Owners Retreat with private office/sitting area, his/her walk-in closets plus a luxurious 5-piece bath. There is also a Princess suite, two additional bedrooms, main bath and access to a large attic space/3rd floor that could be converted to additional living space if needed in the future. Amazing finished basement has a full bath, exercise room, great room, game room and playroom with built-ins for all the toys, crafts and more. The sliding glass door from the Sunroom leads to an expansive deck w/awning, inground pool with stamped concrete all overlooking the private rear yard, perfect location for entertaining. Additional updates include; Fresh Paint 2017-2018, New Carpet basement 2017, 2-Zone HVAC 2016, Sunroom Roof 2014, EP Henry Paver Steps 2017, HWH 2017, Pool Liner 2016, and more! Red Clay School District and popular North Star feeder pattern. *Stucco inspection completed and no repairs required inquire for more information. Owner is a Licensed Real Estate Assoc. Broker.
Location
State DE
County New Castle
Area Newark/Glasgow (30905)
Zoning RES
Rooms
Other Rooms Living Room, Dining Room, Primary Bedroom, Bedroom 2, Bedroom 3, Kitchen, Family Room, Bedroom 1, In-Law/auPair/Suite, Laundry, Other, Attic
Basement Full
Interior
Interior Features Primary Bath(s), Kitchen - Island, Butlers Pantry, Skylight(s), Ceiling Fan(s), Central Vacuum, Dining Area
Hot Water Natural Gas
Heating Gas, Forced Air
Cooling Central A/C
Flooring Wood, Fully Carpeted, Tile/Brick
Fireplaces Number 1
Fireplaces Type Brick
Equipment Built-In Range, Oven - Wall, Oven - Self Cleaning, Dishwasher, Refrigerator, Energy Efficient Appliances
Fireplace Y
Appliance Built-In Range, Oven - Wall, Oven - Self Cleaning, Dishwasher, Refrigerator, Energy Efficient Appliances
Heat Source Natural Gas
Laundry Main Floor
Exterior
Exterior Feature Deck(s), Patio(s)
Parking Features Inside Access, Garage Door Opener
Garage Spaces 6.0
Pool In Ground
Utilities Available Cable TV
Water Access N
Roof Type Pitched,Shingle
Accessibility None
Porch Deck(s), Patio(s)
Attached Garage 3
Total Parking Spaces 6
Garage Y
Building
Lot Description Cul-de-sac, Level, Front Yard, Rear Yard, SideYard(s)
Story 2
Foundation Concrete Perimeter
Sewer Public Sewer
Water Public
Architectural Style Colonial
Level or Stories 2
Additional Building Above Grade
Structure Type Cathedral Ceilings,9'+ Ceilings
New Construction N
Schools
School District Red Clay Consolidated
Others
Senior Community No
Tax ID 0801700093
Ownership Fee Simple
Acceptable Financing Conventional, VA, FHA 203(b)
Listing Terms Conventional, VA, FHA 203(b)
Financing Conventional,VA,FHA 203(b)
Read Less
Want to know what your home might be worth? Contact us for a FREE valuation!

Our team is ready to help you sell your home for the highest possible price ASAP

Bought with Debra L Wetherby • Coldwell Banker Realty





