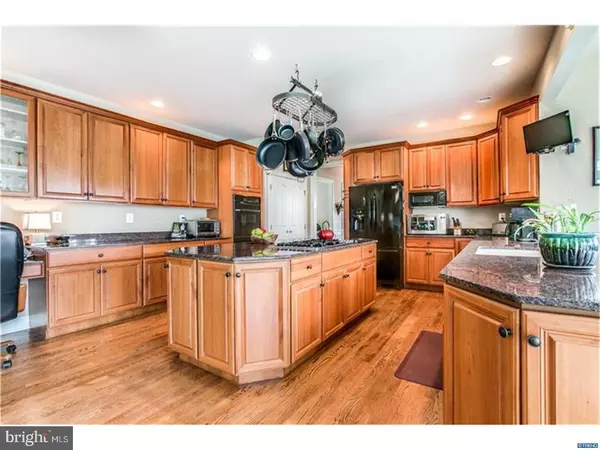$910,000
$949,000
4.1%For more information regarding the value of a property, please contact us for a free consultation.
1 PHEASANTS RDG N Greenville, DE 19807
4 Beds
6 Baths
3.85 Acres Lot
Key Details
Sold Price $910,000
Property Type Single Family Home
Sub Type Detached
Listing Status Sold
Purchase Type For Sale
Subdivision Way Ridge
MLS Listing ID 1000394220
Sold Date 08/16/18
Style Colonial,Traditional
Bedrooms 4
Full Baths 5
Half Baths 1
HOA Fees $66/ann
HOA Y/N Y
Originating Board TREND
Year Built 1998
Annual Tax Amount $11,533
Tax Year 2017
Lot Size 3.850 Acres
Acres 3.85
Lot Dimensions 0X0
Property Description
Resting on a private 3.8 acre lot in Way Ridge, this breathtaking home is positioned to take full advantage of the incredible views overlooking rolling hills. Immediately, visitors feel a sense of expansiveness, beginning with the two-story entrance hall which features a dramatic turned staircase. Architectural elements including tiered tray ceilings, stately pillars and elegant 5-piece moldings link the spacious rooms. As a gathering place for family and friends, the inviting family room is rightfully spacious and accommodating. Tasteful appointments include a tray ceiling, gas fireplace with built-ins on either side, and a wall of windows and doors to the deck. The kitchen, which opens to the family room, is as functional as it is beautiful. Cooks will love the granite countertops, center island, dual ovens, gas cook-top, pantry, and separate desk/serving area. The home"s top level has four bedrooms, including the master suite. The owner"s suite is an expansive space with huge walk-in closet, sitting room, tray ceiling and luxurious master bathroom. The daylight lower level is a suite of rooms that you can use to meet your needs, with a full wet bar, recreation area, theater, optional bedroom and full bathroom. Attention to detail is as evident on the outside of this home as it is on the inside. The many outdoor living spaces include a three level Trex deck with gas fire pit and pergola, a charming gazebo, and hot tub.
Location
State DE
County New Castle
Area Hockssn/Greenvl/Centrvl (30902)
Zoning NC2A
Rooms
Other Rooms Living Room, Dining Room, Primary Bedroom, Bedroom 2, Bedroom 3, Kitchen, Family Room, Bedroom 1, Laundry, Other, Attic
Basement Full, Outside Entrance, Fully Finished
Interior
Interior Features Primary Bath(s), Kitchen - Island, Butlers Pantry, Ceiling Fan(s), WhirlPool/HotTub, Water Treat System, Wet/Dry Bar, Stall Shower, Dining Area
Hot Water Natural Gas
Heating Gas, Electric, Forced Air
Cooling Central A/C
Flooring Wood, Fully Carpeted, Tile/Brick
Fireplaces Number 2
Fireplaces Type Gas/Propane
Equipment Cooktop, Oven - Wall, Oven - Double, Dishwasher
Fireplace Y
Window Features Bay/Bow
Appliance Cooktop, Oven - Wall, Oven - Double, Dishwasher
Heat Source Natural Gas, Electric
Laundry Main Floor
Exterior
Exterior Feature Deck(s), Patio(s)
Parking Features Inside Access
Garage Spaces 6.0
Utilities Available Cable TV
Water Access N
Roof Type Pitched,Wood
Accessibility None
Porch Deck(s), Patio(s)
Attached Garage 3
Total Parking Spaces 6
Garage Y
Building
Lot Description Corner, Front Yard, Rear Yard, SideYard(s)
Story 2
Foundation Concrete Perimeter
Sewer On Site Septic
Water Well
Architectural Style Colonial, Traditional
Level or Stories 2
Structure Type 9'+ Ceilings,High
New Construction N
Schools
Elementary Schools Brandywine Springs School
Middle Schools Alexis I. Du Pont
High Schools Alexis I. Dupont
School District Red Clay Consolidated
Others
HOA Fee Include Common Area Maintenance
Senior Community No
Tax ID 07017.00082
Ownership Fee Simple
Security Features Security System
Read Less
Want to know what your home might be worth? Contact us for a FREE valuation!

Our team is ready to help you sell your home for the highest possible price ASAP

Bought with George W Manolakos • Patterson-Schwartz-Brandywine





