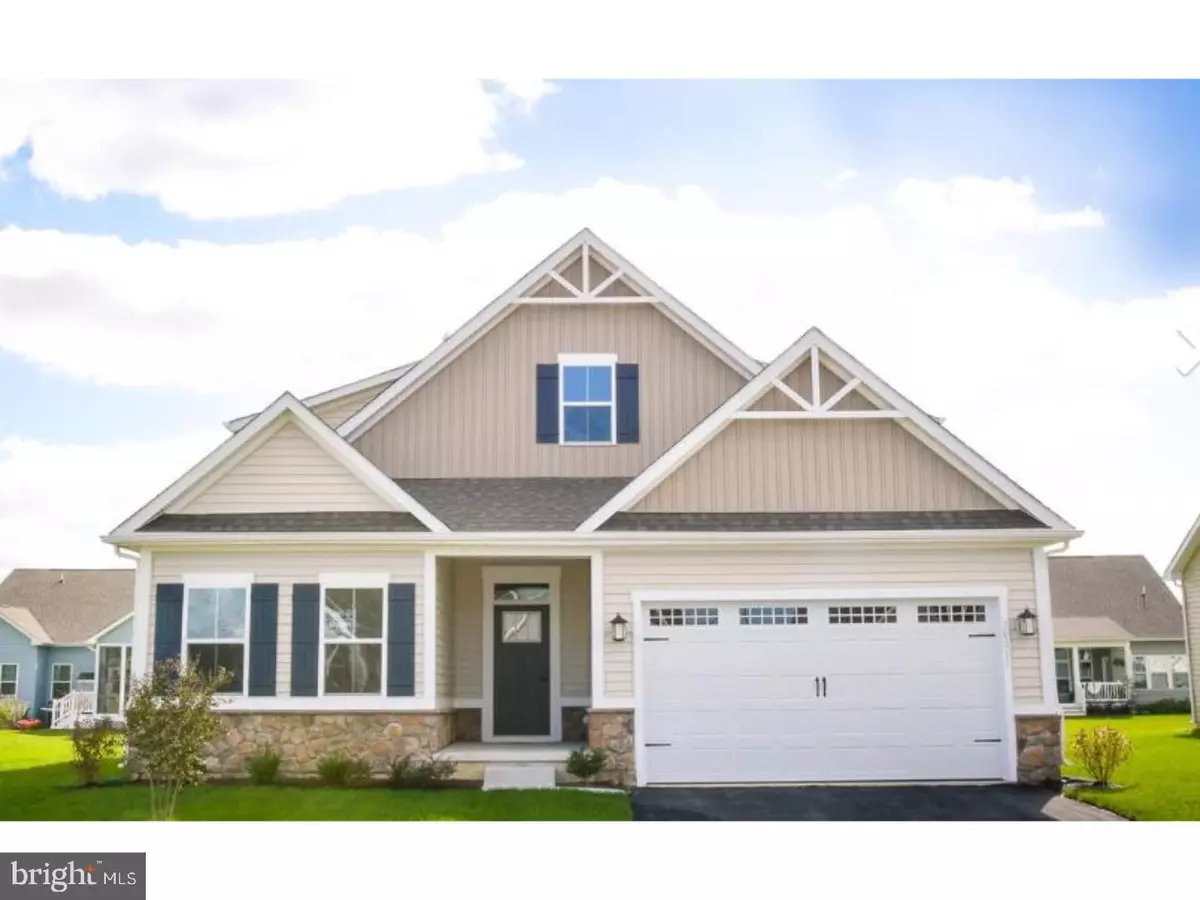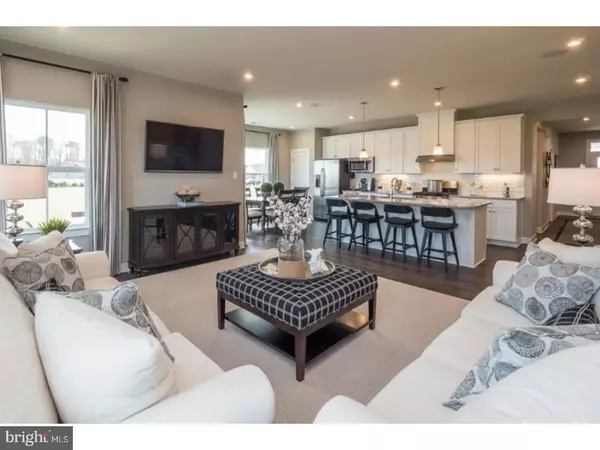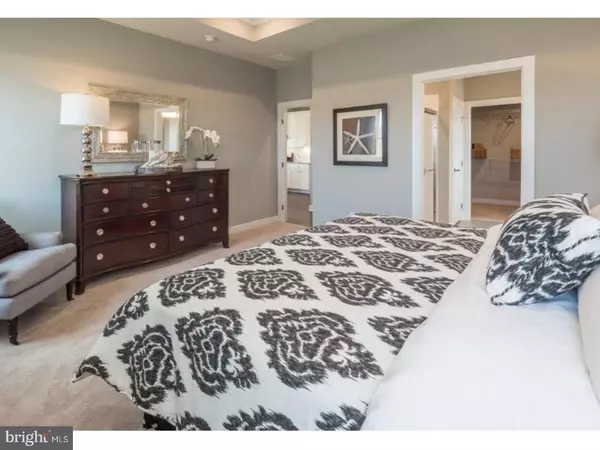$360,000
$379,990
5.3%For more information regarding the value of a property, please contact us for a free consultation.
910 ROBINSON RD Townsend, DE 19734
2 Beds
3 Baths
2,696 SqFt
Key Details
Sold Price $360,000
Property Type Single Family Home
Sub Type Detached
Listing Status Sold
Purchase Type For Sale
Square Footage 2,696 sqft
Price per Sqft $133
Subdivision None Available
MLS Listing ID 1001894562
Sold Date 07/30/18
Style Traditional
Bedrooms 2
Full Baths 3
HOA Y/N N
Abv Grd Liv Area 1,666
Originating Board TREND
Year Built 2018
Annual Tax Amount $2,000
Tax Year 2017
Lot Size 8,450 Sqft
Acres 0.19
Lot Dimensions 130 X 65
Property Description
The Area's Best Priced 55+ Better Ranch Homes in a Low-Maintenance Community Conveniently Located in Tax-Friendly Middletown Area. This BRAMANTE MODEL HOME Features 2 Bedrooms plus Flex Room, 3 Full Baths, and 2-Car Garage, Over 2,600 Square Feet of Living Space, Finished Basement with Full Bathroom, Upgraded Kitchen with Sonoma Painted Harbor Cabinetry, Kitchen Cabinet Crown Moulding, Granite Countertops & Tile Backsplash, Stainless Steel Appliance Package with Gas Range, Dishwasher, Microwave and Refrigerator, Owner's Suite Including Walk-In Closet, Roman Shower, Upgraded Ceramic Tile Package and Double Bowl Vanity, Upgraded Tile Package and Granite Vanity Tops in Hall and Basement Baths, Hardwood Flooring in Family Room, Family Entry, Foyer and Kitchen, Top-Load Washer and Dryer, Covered Porch and 20x25 Outdoor Living Area, Pre-wired for Cable, Phone and Alarm System, Fully Sodded Yard with Sprinkler Irrigation System, Custom Paint, Upgraded Landscaping and More! Model Home Lease Back is $3,000 per month for 6 months.
Location
State DE
County New Castle
Area South Of The Canal (30907)
Zoning RES
Rooms
Other Rooms Living Room, Primary Bedroom, Kitchen, Bedroom 1, Other
Basement Full
Interior
Interior Features Primary Bath(s), Kitchen - Island, Kitchen - Eat-In
Hot Water Instant Hot Water
Heating Gas
Cooling Central A/C
Equipment Built-In Range, Dishwasher, Built-In Microwave
Fireplace N
Appliance Built-In Range, Dishwasher, Built-In Microwave
Heat Source Natural Gas
Laundry Main Floor
Exterior
Garage Spaces 2.0
Water Access N
Accessibility None
Attached Garage 2
Total Parking Spaces 2
Garage Y
Building
Story 1
Foundation Concrete Perimeter
Sewer Public Sewer
Water Public
Architectural Style Traditional
Level or Stories 1
Additional Building Above Grade, Below Grade
New Construction Y
Schools
School District Appoquinimink
Others
Senior Community No
Ownership Fee Simple
Read Less
Want to know what your home might be worth? Contact us for a FREE valuation!

Our team is ready to help you sell your home for the highest possible price ASAP

Bought with Non Subscribing Member • Non Member Office



