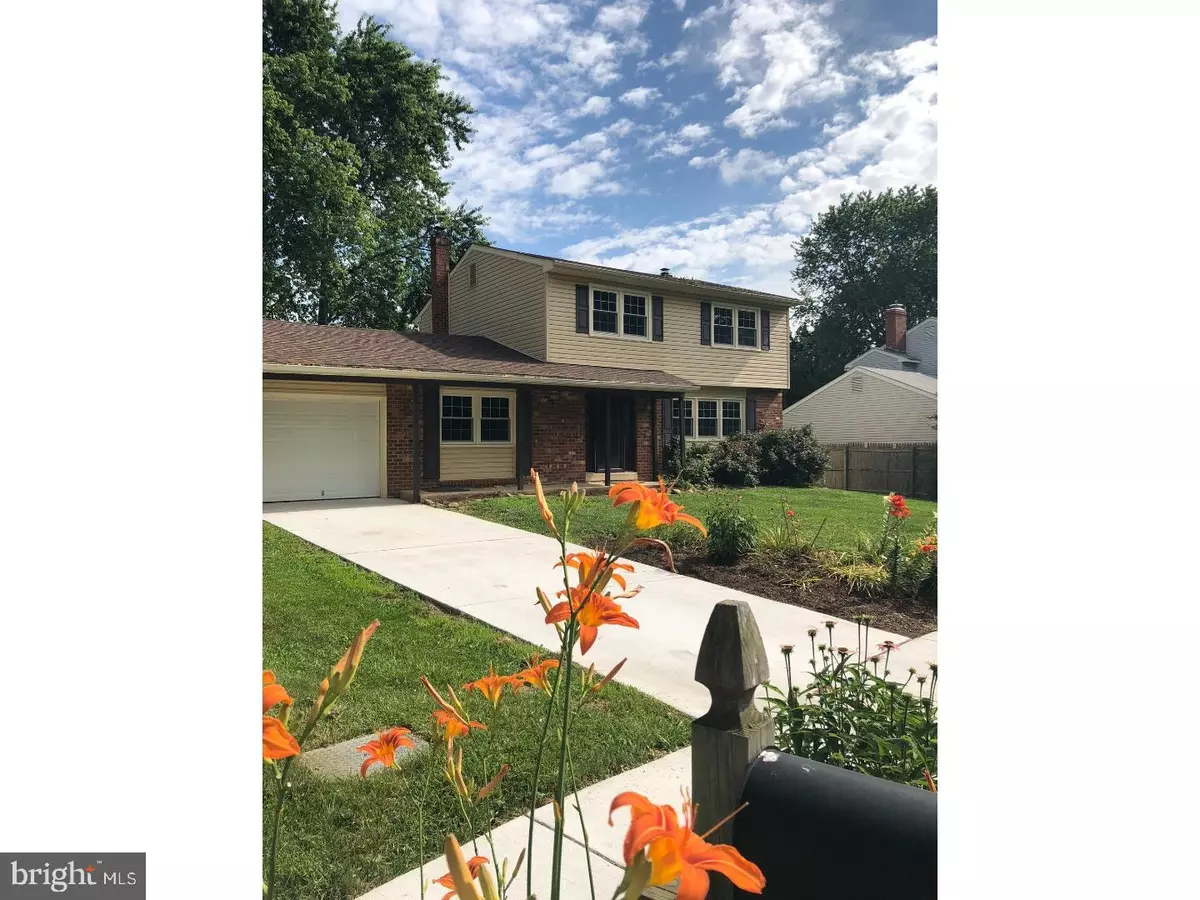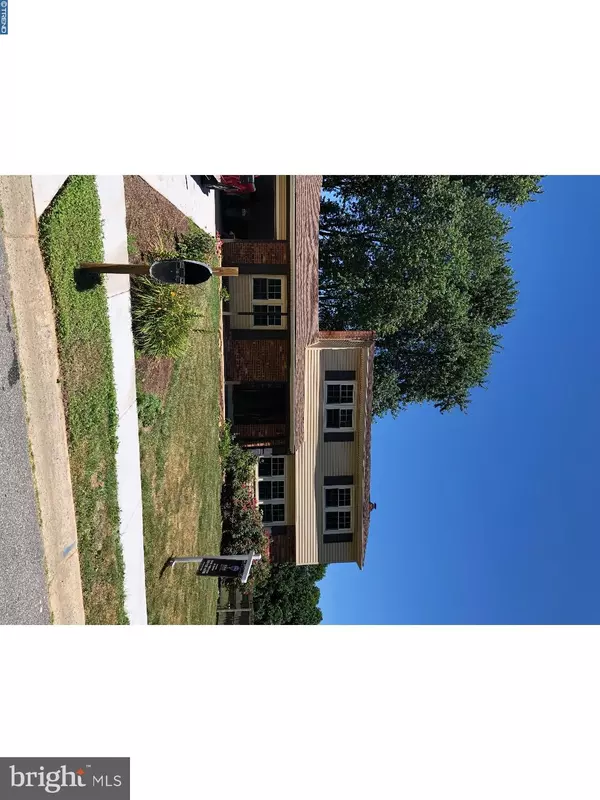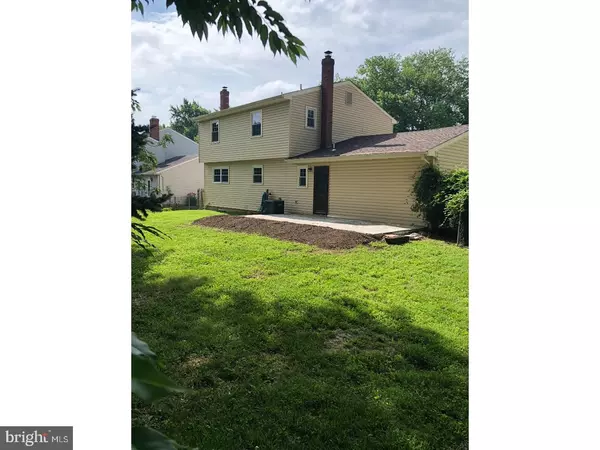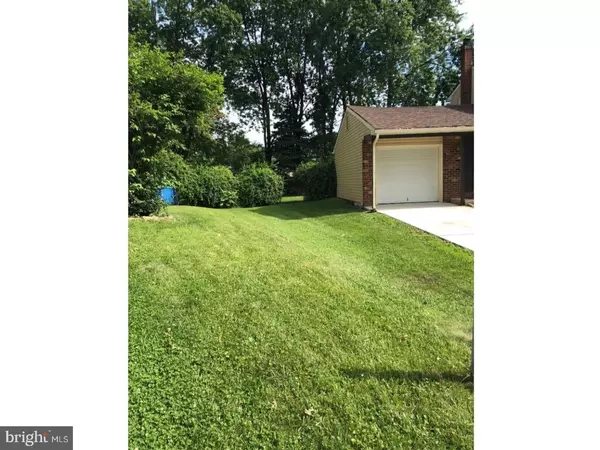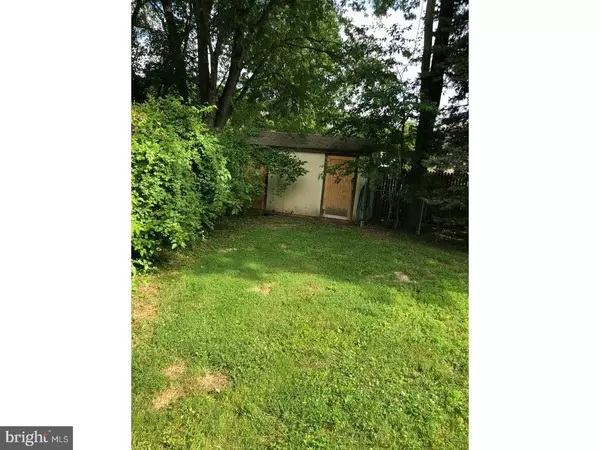$239,900
$239,900
For more information regarding the value of a property, please contact us for a free consultation.
12 SLATES END Newark, DE 19702
4 Beds
2 Baths
1,650 SqFt
Key Details
Sold Price $239,900
Property Type Single Family Home
Sub Type Detached
Listing Status Sold
Purchase Type For Sale
Square Footage 1,650 sqft
Price per Sqft $145
Subdivision Cooches Bridge
MLS Listing ID 1002016550
Sold Date 08/24/18
Style Colonial
Bedrooms 4
Full Baths 1
Half Baths 1
HOA Fees $2/ann
HOA Y/N Y
Abv Grd Liv Area 1,650
Originating Board TREND
Year Built 1977
Annual Tax Amount $2,073
Tax Year 2017
Lot Size 9,148 Sqft
Acres 0.21
Lot Dimensions 70X115
Property Description
Beautifully renovated and freshly painted two story home in popular Cooches Bridge Farms, located on a premium cul-de-sac lot with fenced rear yard, Ready for Immediate Occupancy!! So much to talk about here, to start with the heart of the home - a Stunning Custom Cherry Kitchen with Granite countertops, Glass cabinetry, Upgraded Stainless appliances and freshly refinished hardwood floors, in fact, the hardwood floors throughout the home have all been professionally refinished in last 30 days! All paint is New including walls, doors, trim and basement! Both baths have been completely renovated and the lower level was custom designed to create a Mud room section off the garage and rear Stone patio. The garage is immaculate and features wood panel wainscoting to protect the lower walls...great idea! Other recent updates include roof, insulation, siding, windows, heater, A/C, carpet....the list never ends. If your'e looking for a spacious home in a serene suburban setting in a popular community in Newark, close to everything, you will be hard pressed to find one better than this!
Location
State DE
County New Castle
Area Newark/Glasgow (30905)
Zoning NC6.5
Rooms
Other Rooms Living Room, Dining Room, Primary Bedroom, Bedroom 2, Bedroom 3, Kitchen, Family Room, Bedroom 1, Laundry, Other
Basement Partial
Interior
Interior Features Kitchen - Island, Butlers Pantry, Kitchen - Eat-In
Hot Water Electric
Heating Oil, Forced Air
Cooling Central A/C
Flooring Wood, Fully Carpeted, Vinyl, Tile/Brick
Equipment Dishwasher, Refrigerator, Disposal
Fireplace N
Appliance Dishwasher, Refrigerator, Disposal
Heat Source Oil
Laundry Basement
Exterior
Exterior Feature Patio(s), Porch(es)
Garage Spaces 2.0
Water Access N
Accessibility None
Porch Patio(s), Porch(es)
Attached Garage 1
Total Parking Spaces 2
Garage Y
Building
Lot Description Cul-de-sac
Story 2
Sewer Public Sewer
Water Public
Architectural Style Colonial
Level or Stories 2
Additional Building Above Grade
New Construction N
Schools
School District Christina
Others
Senior Community No
Tax ID 11-014.30-029
Ownership Fee Simple
Read Less
Want to know what your home might be worth? Contact us for a FREE valuation!

Our team is ready to help you sell your home for the highest possible price ASAP

Bought with Ryan Sommer • Long & Foster Real Estate, Inc.

