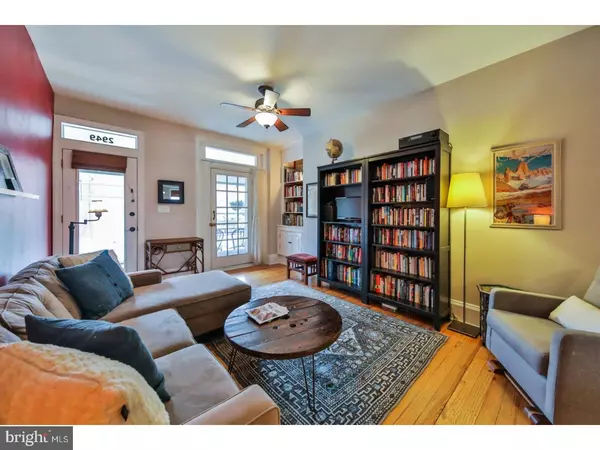$413,099
$415,000
0.5%For more information regarding the value of a property, please contact us for a free consultation.
2949 POPLAR ST Philadelphia, PA 19130
3 Beds
2 Baths
1,402 SqFt
Key Details
Sold Price $413,099
Property Type Townhouse
Sub Type Interior Row/Townhouse
Listing Status Sold
Purchase Type For Sale
Square Footage 1,402 sqft
Price per Sqft $294
Subdivision Fairmount
MLS Listing ID 1001845586
Sold Date 08/24/18
Style Traditional
Bedrooms 3
Full Baths 1
Half Baths 1
HOA Y/N N
Abv Grd Liv Area 1,402
Originating Board TREND
Year Built 1925
Annual Tax Amount $3,747
Tax Year 2018
Lot Size 1,064 Sqft
Acres 0.02
Lot Dimensions 14X76
Property Description
A weeping cherry tree and lovely open porch front to sit and enjoy this great neighborhood welcome you home to this exquisite 3 bedroom, 1.5 bath Fairmount home just steps from Lemon Hill Playground and Fairmount Park. This home has it all--a finished basement, private outdoor space, and modern amenities mixed with loads of character and charm. The spacious open concept living/dining area has hardwood floors and decorative built-in shelving. The kitchen has granite countertops, stainless steel appliances, tile backsplash and an architecturally interesting exposed beam ceiling along with open shelving. Just beyond, an additional pantry/mudroom has extra storage space with a sliding glass door opening to a landscaped yard complete with fig tree and grape vines. The second floor offers a large rear bedroom with cozy reading nook/alcove that is currently used as the master along with two additional good-sized bedrooms. One has a wall of built in shelving that make for a great office but has enough room for a queen sized bed making it a great guest room or additional bedroom. The middle room is also a perfect cozy nursery. Full hallway bath comes complete with marble-topped vanity & subway tile. Basement is finished with a tile floor, half bathroom, and separate storage room under the porch with a door leading to front, making for super easy access for bikes or strollers. Home has central air and ample windows letting in tons of light. Just one block from the lively and rapidly expanding West Girard commercial corridor with Pizza Dad's, Crime & Punishment Brewing Company, Chez Novak's, Rybrew and more. Just a 5 min walk to Boathouse Row, Art Museum, Schuylkill River Trail, and Fairmount Park and close to public transportation for an easy commute into Center City. Schedule your showing today. This one has it all and won't last long!
Location
State PA
County Philadelphia
Area 19130 (19130)
Zoning RSA5
Rooms
Other Rooms Living Room, Dining Room, Primary Bedroom, Bedroom 2, Kitchen, Family Room, Bedroom 1
Basement Full, Outside Entrance
Interior
Hot Water Natural Gas
Heating Gas, Forced Air
Cooling Central A/C
Flooring Wood
Fireplace N
Heat Source Natural Gas
Laundry Basement
Exterior
Exterior Feature Porch(es)
Water Access N
Accessibility None
Porch Porch(es)
Garage N
Building
Story 2
Sewer Public Sewer
Water Public
Architectural Style Traditional
Level or Stories 2
Additional Building Above Grade
New Construction N
Schools
School District The School District Of Philadelphia
Others
Senior Community No
Tax ID 292162900
Ownership Fee Simple
Read Less
Want to know what your home might be worth? Contact us for a FREE valuation!

Our team is ready to help you sell your home for the highest possible price ASAP

Bought with Karrie Gavin • Elfant Wissahickon-Rittenhouse Square





