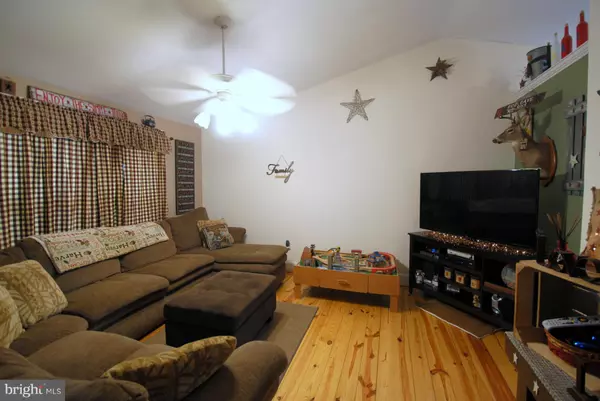$168,000
$169,900
1.1%For more information regarding the value of a property, please contact us for a free consultation.
121 GREYWOLF TRL Winchester, VA 22602
4 Beds
3 Baths
1,582 SqFt
Key Details
Sold Price $168,000
Property Type Single Family Home
Sub Type Detached
Listing Status Sold
Purchase Type For Sale
Square Footage 1,582 sqft
Price per Sqft $106
Subdivision Shawneeland
MLS Listing ID 1002369990
Sold Date 03/11/16
Style Split Foyer
Bedrooms 4
Full Baths 2
Half Baths 1
HOA Y/N N
Abv Grd Liv Area 1,078
Originating Board MRIS
Year Built 1996
Annual Tax Amount $878
Tax Year 2015
Property Description
Charming split foyer located in Winchester, VA. including 4 bedrooms, 2.5 bathrooms w/over 1,500 square feet of living space. This home offers pine floors throughout the main level, vaulted ceilings & a finished basement. Outside features a deck for entertaining, storage shed w/electric & landscaped yard. Also included, a 2 car garage. The community offers a lake, beach, playground and trails!
Location
State VA
County Frederick
Zoning R5
Rooms
Other Rooms Living Room, Dining Room, Primary Bedroom, Bedroom 2, Bedroom 3, Bedroom 4, Kitchen, Mud Room
Basement Connecting Stairway, Partial, Fully Finished
Main Level Bedrooms 3
Interior
Interior Features Attic, Dining Area, Primary Bath(s), Chair Railings, Upgraded Countertops, Laundry Chute, Wood Floors, Floor Plan - Traditional
Hot Water Electric
Heating Central
Cooling Ceiling Fan(s), Central A/C
Fireplaces Type Flue for Stove
Equipment Washer/Dryer Hookups Only, Dishwasher, Disposal, Icemaker, Microwave, Oven/Range - Electric, Refrigerator, Range Hood, Water Conditioner - Owned
Fireplace N
Appliance Washer/Dryer Hookups Only, Dishwasher, Disposal, Icemaker, Microwave, Oven/Range - Electric, Refrigerator, Range Hood, Water Conditioner - Owned
Heat Source Electric
Exterior
Exterior Feature Deck(s)
Parking Features Garage - Side Entry
Garage Spaces 2.0
Amenities Available Beach, Common Grounds, Lake, Tot Lots/Playground, Volleyball Courts
Waterfront Description Sandy Beach
Water Access Y
Water Access Desc Private Access,Fishing Allowed,Swimming Allowed
Roof Type Asphalt
Street Surface Paved
Accessibility None
Porch Deck(s)
Attached Garage 2
Total Parking Spaces 2
Garage Y
Building
Lot Description Landscaping
Story 2
Sewer Septic Exists, Septic < # of BR
Water Well
Architectural Style Split Foyer
Level or Stories 2
Additional Building Above Grade, Below Grade
Structure Type Vaulted Ceilings,Dry Wall
New Construction N
Schools
Elementary Schools Indian Hollow
High Schools James Wood
School District Frederick County Public Schools
Others
Senior Community No
Tax ID 9881
Ownership Fee Simple
Security Features Main Entrance Lock,Smoke Detector
Special Listing Condition Standard
Read Less
Want to know what your home might be worth? Contact us for a FREE valuation!

Our team is ready to help you sell your home for the highest possible price ASAP

Bought with Robert R Boden • Long & Foster/Webber & Associates





