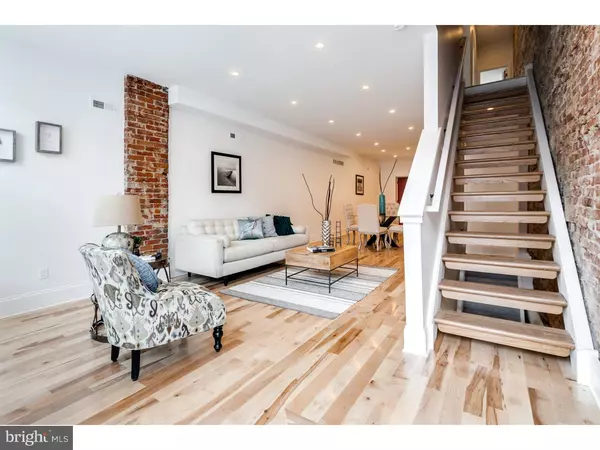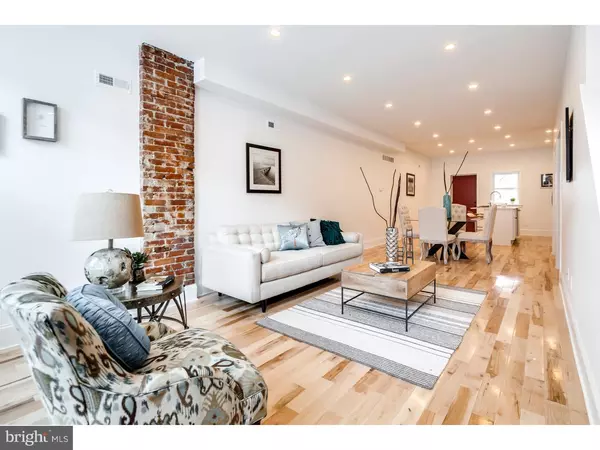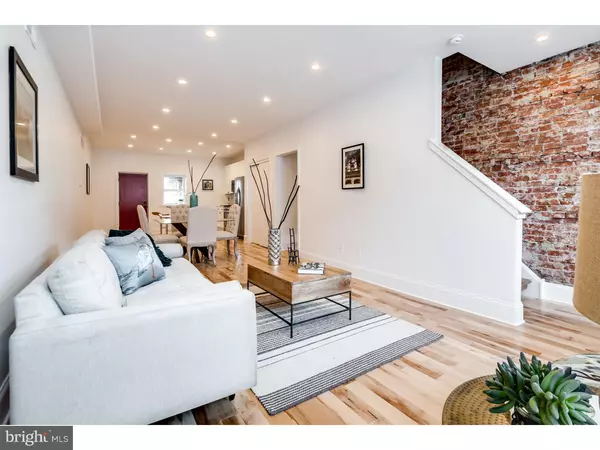$272,500
$280,000
2.7%For more information regarding the value of a property, please contact us for a free consultation.
1406 S 23RD ST Philadelphia, PA 19146
3 Beds
2 Baths
1,456 SqFt
Key Details
Sold Price $272,500
Property Type Townhouse
Sub Type Interior Row/Townhouse
Listing Status Sold
Purchase Type For Sale
Square Footage 1,456 sqft
Price per Sqft $187
Subdivision Point Breeze
MLS Listing ID 1002375044
Sold Date 03/31/16
Style Traditional
Bedrooms 3
Full Baths 2
HOA Y/N N
Abv Grd Liv Area 1,456
Originating Board TREND
Year Built 1917
Annual Tax Amount $999
Tax Year 2016
Lot Size 960 Sqft
Acres 0.02
Lot Dimensions 16X60
Property Description
Stylish and chic renovation one block from the Park! large 16 x 60 home with both luxury amenities and authentic restored details that will rival any home on the market. Amazing details include, exposed brick walls, open riser designer staircase, 4" recessed lighting with upgraded trim, and spectacular ceiling height throughout.. This is NOT a cookie cutter reno like all of the others, truly a special home designed to live in and should be featured in design magazines. The kitchen boasts a stainless steel appliance package, custom cabinetry, well detailed quartz countertops, large quartz island for entertaining,and a tile backsplash. Large rear yard for dining el fresco. The opulent bathrooms offers timeless tile selections and designer fixtures with matching accessories, great ceiling height, and seamless glass doors in the master bath. All three Bedrooms are large with an abundance of closet storage, TALL ceiling heights and natural light. , All new mechanicals (HVAC, Electric and Plumbing), new windows, new everything!! Beautiful brick facade, wide plank hard wood floors.Attention to every detail, master carpenter workmanship and quality throughout! Low taxes. One-year Builder's Warranty included. This home was hand crafted by the City's most experienced home restoration experts.
Location
State PA
County Philadelphia
Area 19146 (19146)
Zoning RSA5
Rooms
Other Rooms Living Room, Primary Bedroom, Bedroom 2, Kitchen, Bedroom 1
Basement Full
Interior
Interior Features Kitchen - Eat-In
Hot Water Electric
Heating Gas
Cooling Central A/C
Fireplace N
Heat Source Natural Gas
Laundry None
Exterior
Water Access N
Accessibility None
Garage N
Building
Lot Description Rear Yard
Story 2
Sewer Public Sewer
Water Public
Architectural Style Traditional
Level or Stories 2
Additional Building Above Grade
New Construction N
Schools
School District The School District Of Philadelphia
Others
Senior Community No
Tax ID 364129700
Ownership Fee Simple
Read Less
Want to know what your home might be worth? Contact us for a FREE valuation!

Our team is ready to help you sell your home for the highest possible price ASAP

Bought with Michael R. McCann • BHHS Fox & Roach-Center City Walnut





