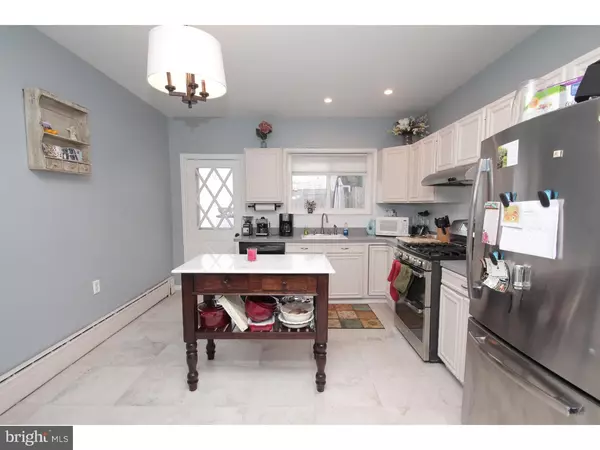$302,500
$309,900
2.4%For more information regarding the value of a property, please contact us for a free consultation.
1802 S 12TH ST Philadelphia, PA 19148
3 Beds
1 Bath
1,316 SqFt
Key Details
Sold Price $302,500
Property Type Townhouse
Sub Type Interior Row/Townhouse
Listing Status Sold
Purchase Type For Sale
Square Footage 1,316 sqft
Price per Sqft $229
Subdivision Passyunk Square
MLS Listing ID 1002378734
Sold Date 03/29/16
Style Straight Thru
Bedrooms 3
Full Baths 1
HOA Y/N N
Abv Grd Liv Area 1,316
Originating Board TREND
Year Built 1925
Annual Tax Amount $2,910
Tax Year 2016
Lot Size 952 Sqft
Acres 0.02
Lot Dimensions 14X68
Property Description
Welcome home to this charming property in the HOT Passyunk Square area! Just 1.5 blocks from "the Avenue," this is the perfect location with a walk score of 97! First floor has an open floor plan with great living and dining space which leads to a large open and completely redone kitchen! Don't miss the large rear patio, excellent outdoor space to augment the entertainment capacity. Second floor has three generously sized bedrooms with great closet space and a hall bath that has also just been redone. Large partially finished basement with full sized laundry, great for storage and finishing potential. Here is list of items that were just done in the past two years: new roof, new storm door, new windows throughout, completely redone kitchen and bathroom including new lighting, plumbing and wiring, new AC unit for first floor, redone hardwood floors on first floor, second floor hallway and front bedroom, decorative wainscoting and mantel. This will not last long so schedule your showing and make this your own today!
Location
State PA
County Philadelphia
Area 19148 (19148)
Zoning RSA5
Rooms
Other Rooms Living Room, Dining Room, Primary Bedroom, Bedroom 2, Kitchen, Bedroom 1
Basement Full
Interior
Interior Features Kitchen - Eat-In
Hot Water Natural Gas
Heating Gas, Radiator
Cooling Wall Unit
Fireplaces Number 1
Fireplace Y
Heat Source Natural Gas
Laundry Basement
Exterior
Water Access N
Accessibility None
Garage N
Building
Story 2
Sewer Public Sewer
Water Public
Architectural Style Straight Thru
Level or Stories 2
Additional Building Above Grade
New Construction N
Schools
School District The School District Of Philadelphia
Others
Senior Community No
Tax ID 394595800
Ownership Fee Simple
Read Less
Want to know what your home might be worth? Contact us for a FREE valuation!

Our team is ready to help you sell your home for the highest possible price ASAP

Bought with Jennifer Grosskopf • Coldwell Banker Realty





