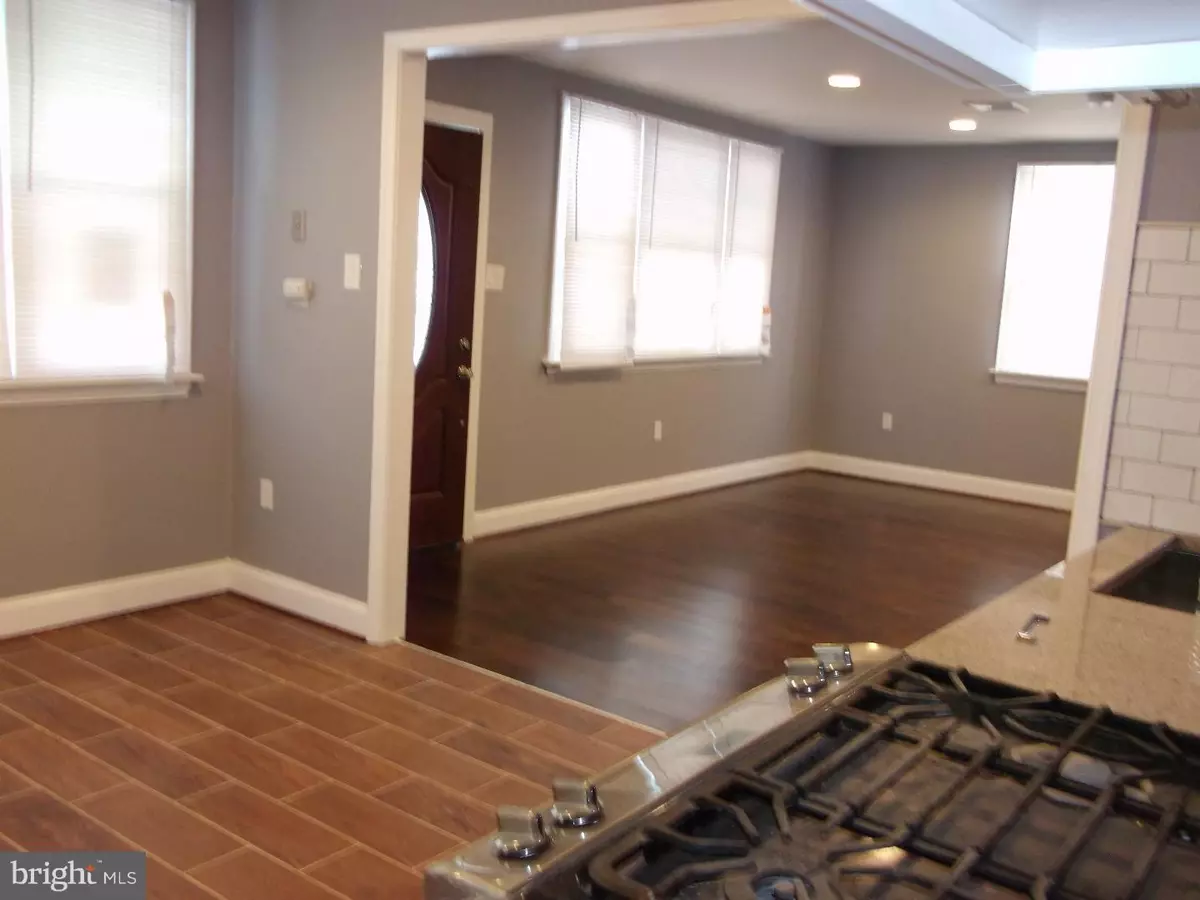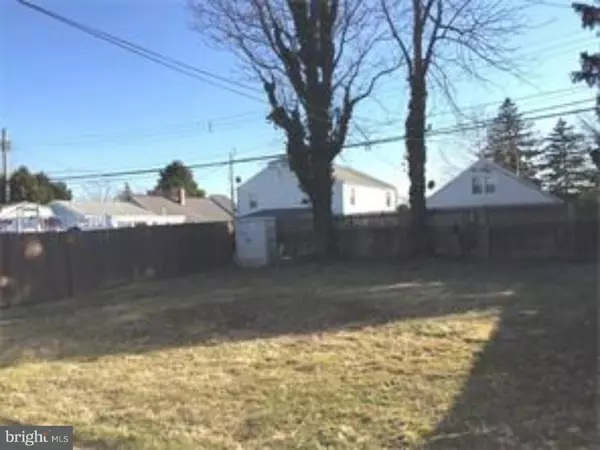$205,000
$209,900
2.3%For more information regarding the value of a property, please contact us for a free consultation.
904 RIPLEY ST Philadelphia, PA 19111
4 Beds
1 Bath
1,140 SqFt
Key Details
Sold Price $205,000
Property Type Single Family Home
Sub Type Detached
Listing Status Sold
Purchase Type For Sale
Square Footage 1,140 sqft
Price per Sqft $179
Subdivision Rhawnhurst
MLS Listing ID 1002378860
Sold Date 09/29/16
Style Cape Cod,Traditional
Bedrooms 4
Full Baths 1
HOA Y/N N
Abv Grd Liv Area 1,140
Originating Board TREND
Year Built 1953
Annual Tax Amount $2,231
Tax Year 2016
Lot Size 6,250 Sqft
Acres 0.14
Lot Dimensions 50X125
Property Description
Just reduced !!! come get it before the spring rush !Beautiful rehab on quite block with great huge rear yard ! 2 car driveway , front covered patio . Formal living room with new hardwood flooring t/ o main floor . New kitchen including cabinets, appliances, lighting and plumbing . Tiled backsplash , dishwasher , s/s gourmet deep double sink , gourmet gas range and microwave. Exit to side patio, and huge fenced level, rear yard. Laundry area and HVAC room off kitchen. Stairs up to master bedroom , can be divided to 2 bedrooms making 5th bedroom upstairs . Newer carpets upstairs . Mostly newer windows t/o. Modern hall bath with new ceramic tile walls and floor. 3 nice size bedrooms on main floor with new ceiling fans and hardwoods .Yard and driveway has detached garage potential . Looks small on outside but lots of space to offer for the growing family . Nothing to do but unpack , single for the price of twins !.
Location
State PA
County Philadelphia
Area 19111 (19111)
Zoning RSD3
Rooms
Other Rooms Living Room, Primary Bedroom, Bedroom 2, Bedroom 3, Kitchen, Bedroom 1, Attic
Interior
Interior Features Ceiling Fan(s), Kitchen - Eat-In
Hot Water Natural Gas
Heating Gas, Forced Air
Cooling Central A/C
Flooring Wood, Fully Carpeted, Tile/Brick
Equipment Dishwasher, Built-In Microwave
Fireplace N
Window Features Replacement
Appliance Dishwasher, Built-In Microwave
Heat Source Natural Gas
Laundry Main Floor
Exterior
Exterior Feature Patio(s), Porch(es)
Garage Spaces 2.0
Water Access N
Roof Type Pitched,Shingle
Accessibility None
Porch Patio(s), Porch(es)
Total Parking Spaces 2
Garage N
Building
Lot Description Level
Story 2
Foundation Slab
Sewer Public Sewer
Water Public
Architectural Style Cape Cod, Traditional
Level or Stories 2
Additional Building Above Grade
New Construction N
Schools
School District The School District Of Philadelphia
Others
Senior Community No
Tax ID 631286500
Ownership Fee Simple
Acceptable Financing Conventional, VA, FHA 203(b)
Listing Terms Conventional, VA, FHA 203(b)
Financing Conventional,VA,FHA 203(b)
Read Less
Want to know what your home might be worth? Contact us for a FREE valuation!

Our team is ready to help you sell your home for the highest possible price ASAP

Bought with Jason Daniel Rodriguez • RE/MAX Affiliates





