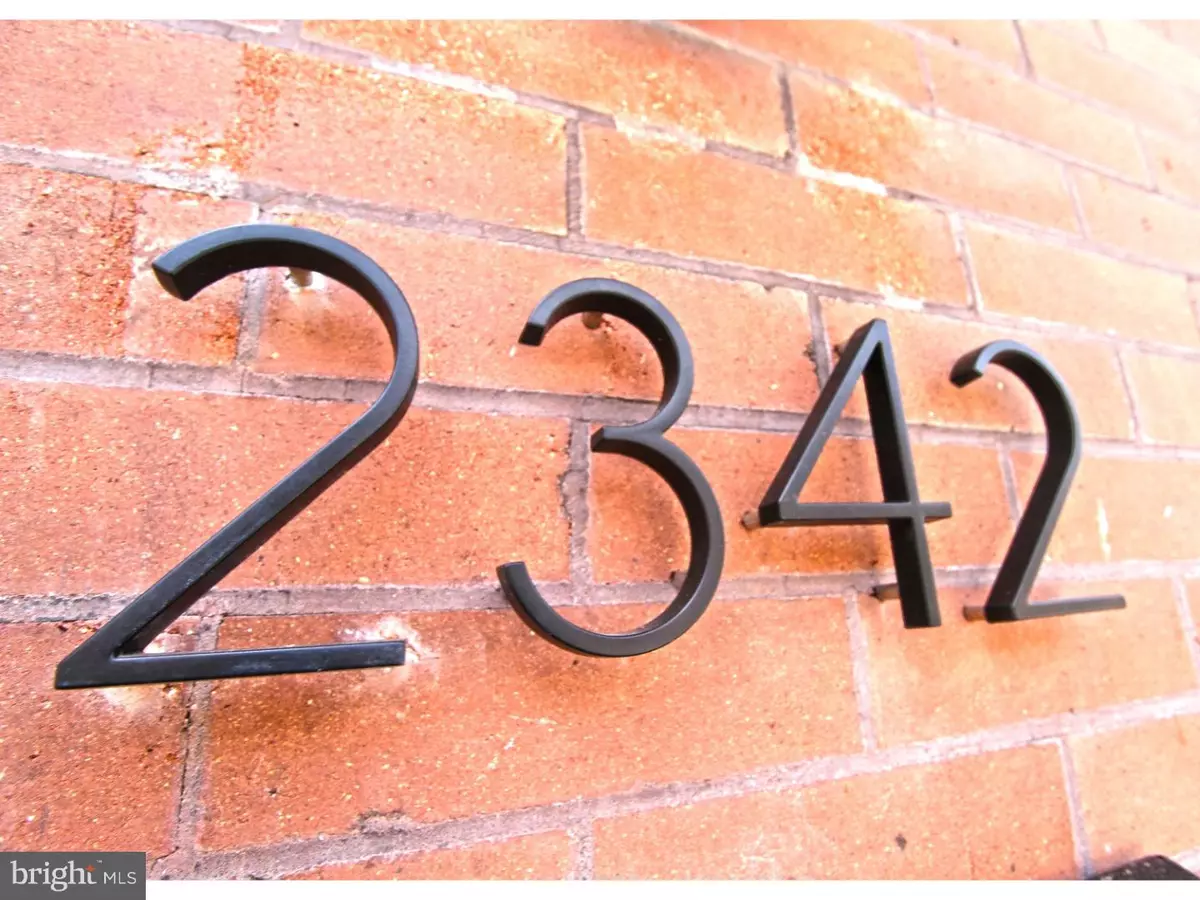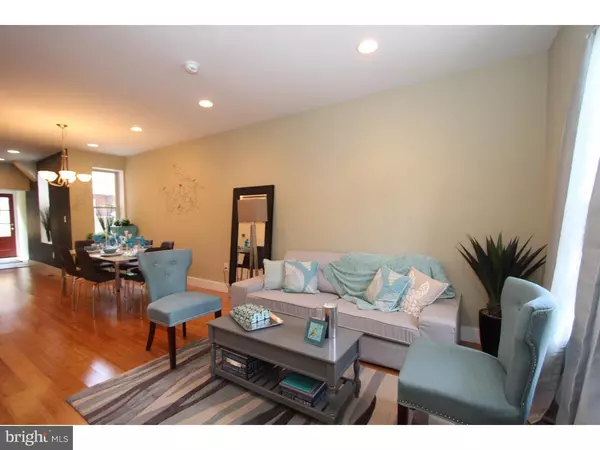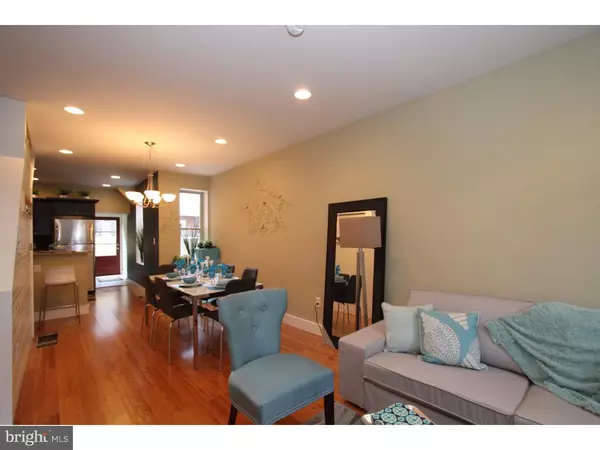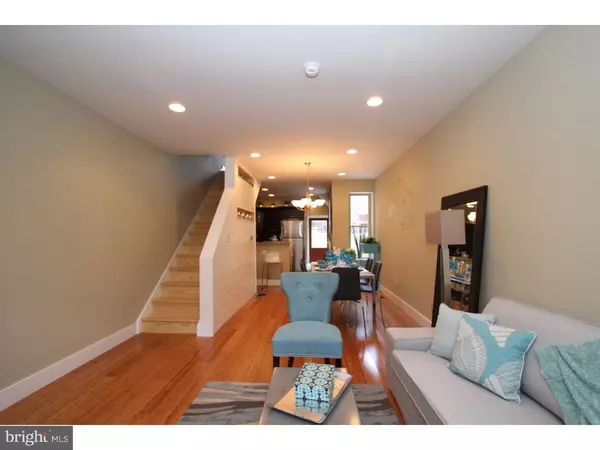$168,920
$163,000
3.6%For more information regarding the value of a property, please contact us for a free consultation.
2342 WATKINS ST Philadelphia, PA 19145
3 Beds
2 Baths
948 SqFt
Key Details
Sold Price $168,920
Property Type Townhouse
Sub Type Interior Row/Townhouse
Listing Status Sold
Purchase Type For Sale
Square Footage 948 sqft
Price per Sqft $178
Subdivision Philadelphia (South)
MLS Listing ID 1002385802
Sold Date 04/28/16
Style Straight Thru
Bedrooms 3
Full Baths 2
HOA Y/N N
Abv Grd Liv Area 948
Originating Board TREND
Year Built 1925
Annual Tax Amount $836
Tax Year 2016
Lot Size 672 Sqft
Acres 0.02
Lot Dimensions 14X48
Property Description
Your search is over. This completely gutted beautiful rehab features 3 bedrooms 2 full baths. This Point Breeze home has beautiful hardwood floors throughout. The first floor features an open concept living room - dining room ?kitchen with recessed lighting. On this main floor is also one of the full bathrooms with washer/dryer hook up and short hallway/mud space which leads to an enclosed concrete backyard great for grilling! Kitchen features all new stainless steel appliances, granite counter tops and soft closing drawers. Second floor features a master bedroom with PLENTY of closet and storage space, 2 additional bedrooms also with closets and storage above, a beautiful bathroom with more storage space, and a hallway linen closet! The basement is partially finished. The roof and all systems are brand new. Great location just minutes from Center City Philadelphia, close to public transportation and restaurants. Schedule your appointment today! Seller is related to Listing Agent.
Location
State PA
County Philadelphia
Area 19145 (19145)
Zoning RSA5
Rooms
Other Rooms Living Room, Dining Room, Primary Bedroom, Bedroom 2, Kitchen, Bedroom 1
Basement Full
Interior
Interior Features Breakfast Area
Hot Water Electric
Heating Gas
Cooling Central A/C
Fireplace N
Heat Source Natural Gas
Laundry Main Floor
Exterior
Water Access N
Accessibility None
Garage N
Building
Story 2
Sewer Public Sewer
Water Public
Architectural Style Straight Thru
Level or Stories 2
Additional Building Above Grade
New Construction N
Schools
School District The School District Of Philadelphia
Others
Senior Community No
Tax ID 364095300
Ownership Fee Simple
Read Less
Want to know what your home might be worth? Contact us for a FREE valuation!

Our team is ready to help you sell your home for the highest possible price ASAP

Bought with John M Dempsey • Keller Williams Main Line





