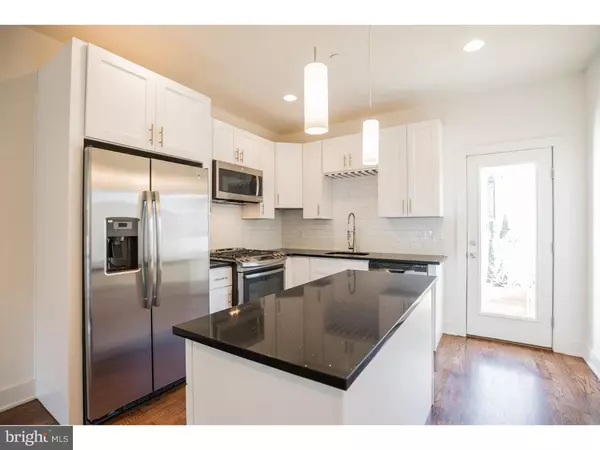$615,000
$625,000
1.6%For more information regarding the value of a property, please contact us for a free consultation.
879 N 5TH ST Philadelphia, PA 19123
4 Beds
4 Baths
3,100 SqFt
Key Details
Sold Price $615,000
Property Type Townhouse
Sub Type Interior Row/Townhouse
Listing Status Sold
Purchase Type For Sale
Square Footage 3,100 sqft
Price per Sqft $198
Subdivision Northern Liberties
MLS Listing ID 1002384836
Sold Date 06/30/16
Style Contemporary
Bedrooms 4
Full Baths 4
HOA Y/N N
Abv Grd Liv Area 3,100
Originating Board TREND
Year Built 2016
Annual Tax Amount $496
Tax Year 2016
Lot Size 1,140 Sqft
Acres 0.03
Lot Dimensions 18X63
Property Description
Gorgeous new 4 bed/4 bath colossal town home being erected at 5th and Poplar Streets. This spacious new construction will be completed just in time for summer with and early June delivery date. Hardwoods throughout this 4 story palace! Early buyers will have the freedom to meet with the builder's design team to select kitchen and bathroom finishes and upgrade their floor stain as well. The entry way opens up to awe-inspiring 14 foot ceilings in the living room! A few steps up the kitchen and breakfast nook over look the the living room. The upgraded kitchen layout provides ample space for cooking and entertaining as well. Gain access to the private back patio just off the rear of the kitchen. The basement holds the first bedroom and the first full bathroom along with a den/living room or media room. On the upper floor you will find two full baths, two more bedrooms and an extra large laundry room/mechanical room. The Owner's Suite on the third floor is the builder's masterpiece and a sight to be seen. The master bedroom measures out at over 200 square feet of living space with added depth provided by the front bay window. The walk in closet is large enough for the owner to get lost in, extending the full length of the upper hallway. The master bath features all tile finishes and a walk in shower with a his and hers vanity. On the way up to the private roof deck with city views you will find a full wet bar with a sink and mini fridge. The roof deck extends the full length of the building and provides panoramic views. 10 year tax abatement currently being processed. Photos of completed home are from another recently completed home by the builder.
Location
State PA
County Philadelphia
Area 19123 (19123)
Zoning RSA5
Rooms
Other Rooms Living Room, Dining Room, Primary Bedroom, Bedroom 2, Bedroom 3, Kitchen, Family Room, Bedroom 1
Basement Full
Interior
Interior Features Kitchen - Eat-In
Hot Water Natural Gas
Heating Gas
Cooling Central A/C
Fireplace N
Heat Source Natural Gas
Laundry Upper Floor
Exterior
Water Access N
Accessibility None
Garage N
Building
Story 3+
Sewer Public Sewer
Water Public
Architectural Style Contemporary
Level or Stories 3+
Additional Building Above Grade
New Construction Y
Schools
School District The School District Of Philadelphia
Others
Senior Community No
Tax ID 056234010
Ownership Fee Simple
Read Less
Want to know what your home might be worth? Contact us for a FREE valuation!

Our team is ready to help you sell your home for the highest possible price ASAP

Bought with Andrew G Black • Redfin Corporation





