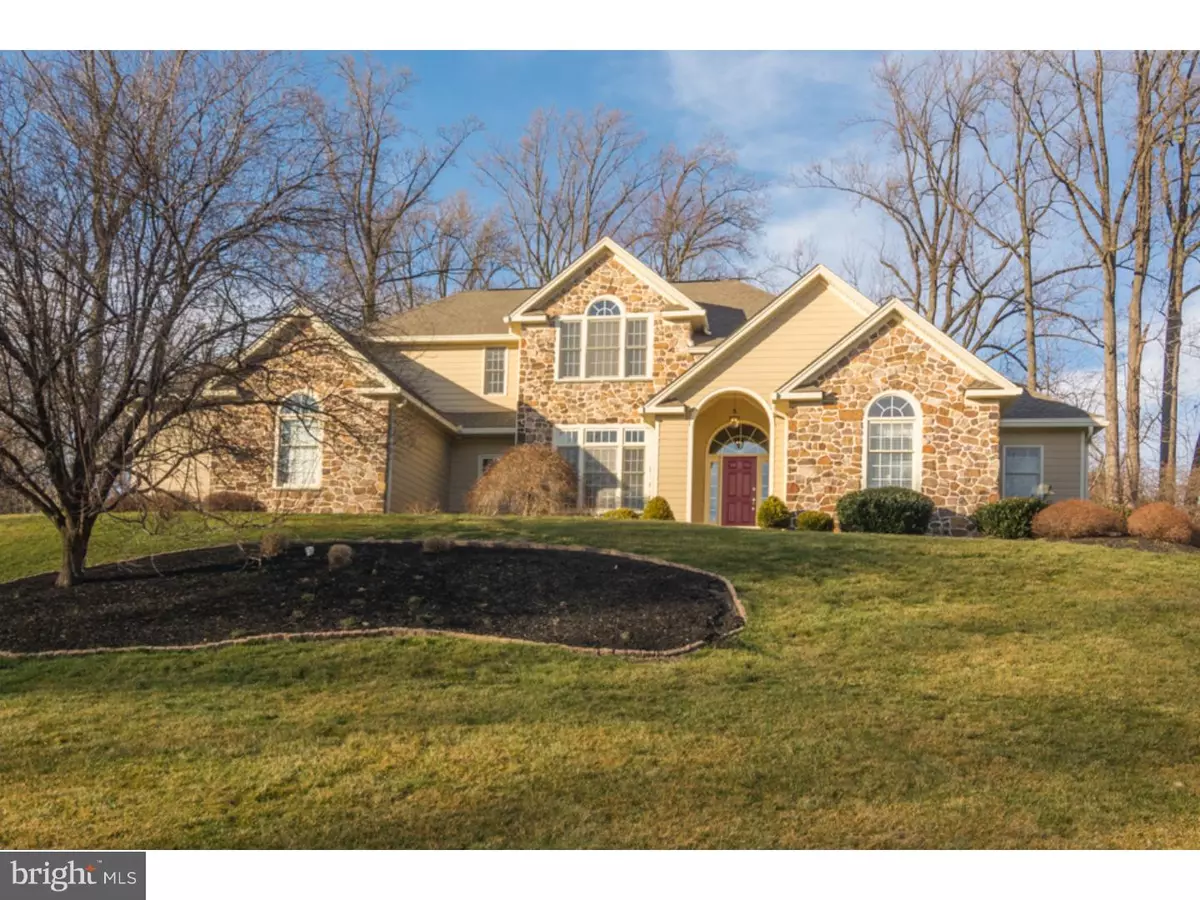$605,000
$619,900
2.4%For more information regarding the value of a property, please contact us for a free consultation.
1302 NEW VIRGINIA RD Downingtown, PA 19335
4 Beds
3 Baths
3,870 SqFt
Key Details
Sold Price $605,000
Property Type Single Family Home
Sub Type Detached
Listing Status Sold
Purchase Type For Sale
Square Footage 3,870 sqft
Price per Sqft $156
Subdivision Virginia Glen
MLS Listing ID 1002397540
Sold Date 05/25/16
Style Carriage House,Traditional
Bedrooms 4
Full Baths 2
Half Baths 1
HOA Fees $22/ann
HOA Y/N Y
Abv Grd Liv Area 3,870
Originating Board TREND
Year Built 1999
Annual Tax Amount $9,030
Tax Year 2016
Lot Size 1.600 Acres
Acres 1.6
Property Description
Welcome to 1302 New Virginia Road where you will find a tastefully exquisite home that has everything one could want and more! This 1.6 acre lot is located in the Virginia Glen development in the award winning Downingtown Area School District & #2 in PA STEM School. A complete $100K renovation with Hardie Plank and gorgeous stone exterior with wrap around Timber Tek decking and hot tub! Finished top to bottom with upgrades throughout, this home is move in ready! A spacious first floor master bedroom with custom tray ceiling and millwork is finished with ambiance lighting and access to their exterior hot tub, his/her walk-in closets and newly finished master bathroom, dual vanities, shower stall and over-sized soaking tub to relax and get away! Hardwood floors in foyer, formal dining room, powder room and kitchen. Newly updated gourmet kitchen with 42" Cherry cabinets, granite counter tops,double sinks, built-in microwave and oven, large center island, 5 burner stainless gas cook-top with overhead ventilation hood...a chef's dream! A beautiful bench along a bay window with large breakfast eating area this kitchen is bright, fresh and finished for all to gather and enjoy! The over-sized great room has a floor to ceiling stone fireplace with cathedral ceilings accented with an ambiance lighting package and over-sized palladian windows to let the light in! There is a formal dining room, powder room, mudroom/laundry and office/study to wrap up the first floor. The turned staircase brings you from the foyer to the second level where there are three additional over-sized bedrooms and a hall bathroom. There is also a 2ND staircase bringing you down to the kitchen. The lower level of this home is partially finished with a game/work out room or could easily be a home theater room as well. There is a wine cellar for those wine collectors as well as a storage room. A bilco door was added while changing the exterior to make access to the finished basement easy and convenient! A three car garage with over-sized driveway. This home offers beautiful views from anywhere in the home with privacy and tranquility...come and see what a special property this is! Security system and a One Year AHS Warranty with purchase.
Location
State PA
County Chester
Area West Bradford Twp (10350)
Zoning R1C
Rooms
Other Rooms Living Room, Dining Room, Primary Bedroom, Bedroom 2, Bedroom 3, Kitchen, Family Room, Bedroom 1, Laundry, Other, Attic
Basement Full
Interior
Interior Features Primary Bath(s), Kitchen - Island, Butlers Pantry, Skylight(s), Ceiling Fan(s), WhirlPool/HotTub, Stall Shower, Kitchen - Eat-In
Hot Water Natural Gas
Heating Gas, Forced Air, Programmable Thermostat
Cooling Central A/C
Flooring Wood, Fully Carpeted, Tile/Brick
Fireplaces Number 1
Fireplaces Type Stone
Equipment Cooktop, Oven - Wall, Oven - Self Cleaning, Dishwasher, Disposal, Energy Efficient Appliances, Built-In Microwave
Fireplace Y
Window Features Energy Efficient
Appliance Cooktop, Oven - Wall, Oven - Self Cleaning, Dishwasher, Disposal, Energy Efficient Appliances, Built-In Microwave
Heat Source Natural Gas
Laundry Main Floor
Exterior
Exterior Feature Deck(s)
Parking Features Inside Access, Garage Door Opener, Oversized
Garage Spaces 6.0
Utilities Available Cable TV
Water Access N
Roof Type Shingle
Accessibility None
Porch Deck(s)
Attached Garage 3
Total Parking Spaces 6
Garage Y
Building
Lot Description Level, Sloping, Trees/Wooded, Front Yard, Rear Yard, SideYard(s)
Story 2
Foundation Concrete Perimeter
Sewer Public Sewer
Water Public
Architectural Style Carriage House, Traditional
Level or Stories 2
Additional Building Above Grade
Structure Type Cathedral Ceilings,9'+ Ceilings,High
New Construction N
Schools
Elementary Schools Bradford Hights
Middle Schools Downington
High Schools Downingtown High School West Campus
School District Downingtown Area
Others
Senior Community No
Tax ID 50-02 -0190
Ownership Fee Simple
Acceptable Financing Conventional
Listing Terms Conventional
Financing Conventional
Read Less
Want to know what your home might be worth? Contact us for a FREE valuation!

Our team is ready to help you sell your home for the highest possible price ASAP

Bought with Theresa Tarquinio • RE/MAX Professional Realty





