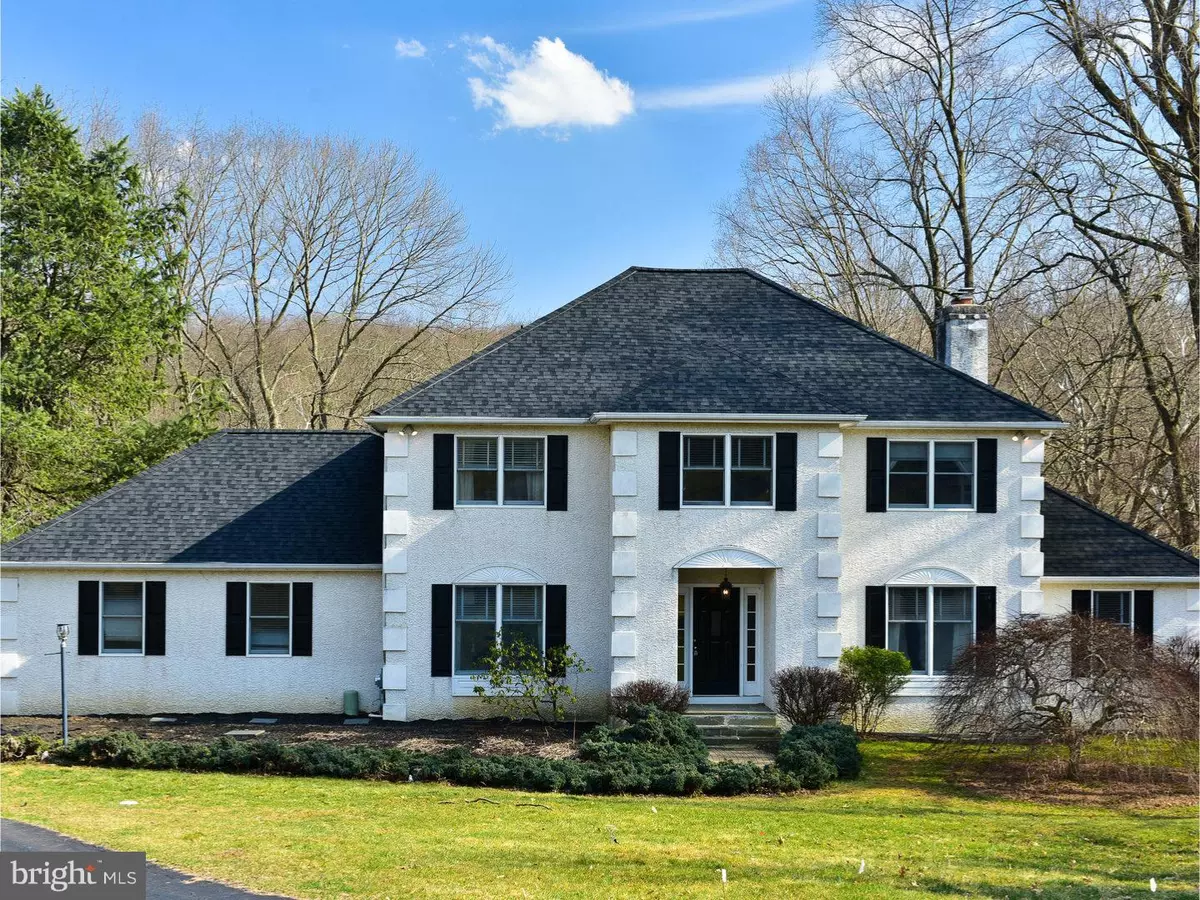$435,000
$435,000
For more information regarding the value of a property, please contact us for a free consultation.
28 FOX HOLLOW RD Downingtown, PA 19335
4 Beds
3 Baths
2,852 SqFt
Key Details
Sold Price $435,000
Property Type Single Family Home
Sub Type Detached
Listing Status Sold
Purchase Type For Sale
Square Footage 2,852 sqft
Price per Sqft $152
Subdivision Davenport Estates
MLS Listing ID 1002396504
Sold Date 06/03/16
Style Colonial
Bedrooms 4
Full Baths 2
Half Baths 1
HOA Y/N N
Abv Grd Liv Area 2,852
Originating Board TREND
Year Built 1987
Annual Tax Amount $7,318
Tax Year 2016
Lot Size 1.100 Acres
Acres 1.1
Property Description
*Stucco Pre-Inspected!!!* Privacy awaits you in this beautiful Davenport Estates home sitting on an ideal 1.1 acres. Impressive two-story entrance with curved staircase and beautiful hardwood floors greet you upon entering. The foyer is flanked by a formal dining room to the left and living room to the right that leads to a private study or den behind double doors. Head down the center hall to find a cheery eat in kitchen with bay window opening into a bright family room with beautiful brick fireplace and plenty of space for gatherings. Sliding door access to the deck and backyard patios is right off the family room. The white, granite kitchen offers a large pantry, ample work space, and center work island. Also on the main level, find the conveniently placed powder room, a laundry room with access to the 2 car garage, and ample closet space. Take the stairs up to the spacious master suite with large walk in closet, ceiling fan and a large master bath featuring double sinks, stall shower and whirlpool tub. The upper floor has three spacious additional bedrooms, full hall bathroom, plus large landing area under a bright window, a perfect spot to curl up in a comfy chair to read a book. This home features a large finished walk out basement for rec room, media room, or playroom, and plenty of storage, plus a space for work out equipment. The backyard with expansive views of the Brandywine is a dream; boasting privacy and a large patio as the perfect place for summer entertaining or a quiet place to relax. Home has NEW ROOF. Quiet and private neighborhood, located in the highly ranked Downingtown Area School District and a short distance to the shores of Marsh Creek Lake for fishing, boating, and outdoor fun, plus conveniently located near major highways and all that both Downingtown and West Chester have to offer. Book your appointment to see this home today! Hurry! **All Showings being Sunday, March 13th at Open House 1-3pm.
Location
State PA
County Chester
Area Upper Uwchlan Twp (10332)
Zoning R1
Rooms
Other Rooms Living Room, Dining Room, Primary Bedroom, Bedroom 2, Bedroom 3, Kitchen, Family Room, Bedroom 1, Laundry, Attic
Basement Full, Outside Entrance, Fully Finished
Interior
Interior Features Primary Bath(s), Kitchen - Island, Butlers Pantry, Ceiling Fan(s), Stall Shower, Kitchen - Eat-In
Hot Water Electric
Heating Oil, Forced Air
Cooling Central A/C
Flooring Wood, Fully Carpeted
Fireplaces Number 1
Fireplaces Type Brick
Equipment Built-In Range, Dishwasher, Refrigerator, Built-In Microwave
Fireplace Y
Window Features Bay/Bow
Appliance Built-In Range, Dishwasher, Refrigerator, Built-In Microwave
Heat Source Oil
Laundry Main Floor
Exterior
Exterior Feature Deck(s), Patio(s)
Parking Features Inside Access
Garage Spaces 4.0
Utilities Available Cable TV
Water Access N
Roof Type Pitched
Accessibility None
Porch Deck(s), Patio(s)
Attached Garage 2
Total Parking Spaces 4
Garage Y
Building
Lot Description Front Yard, Rear Yard
Story 2
Sewer On Site Septic
Water Well
Architectural Style Colonial
Level or Stories 2
Additional Building Above Grade
Structure Type Cathedral Ceilings,9'+ Ceilings
New Construction N
Schools
Elementary Schools Brandywine-Wallace
Middle Schools Downington
High Schools Downingtown High School West Campus
School District Downingtown Area
Others
Senior Community No
Tax ID 32-06 -0038.1700
Ownership Fee Simple
Acceptable Financing Conventional, VA, FHA 203(b)
Listing Terms Conventional, VA, FHA 203(b)
Financing Conventional,VA,FHA 203(b)
Read Less
Want to know what your home might be worth? Contact us for a FREE valuation!

Our team is ready to help you sell your home for the highest possible price ASAP

Bought with Michael J Sroka • Keller Williams Main Line





