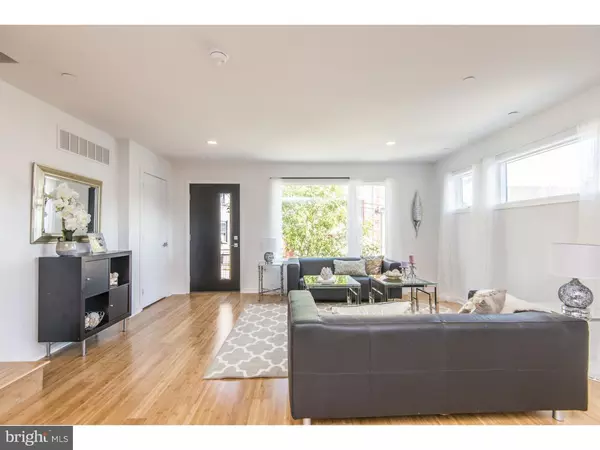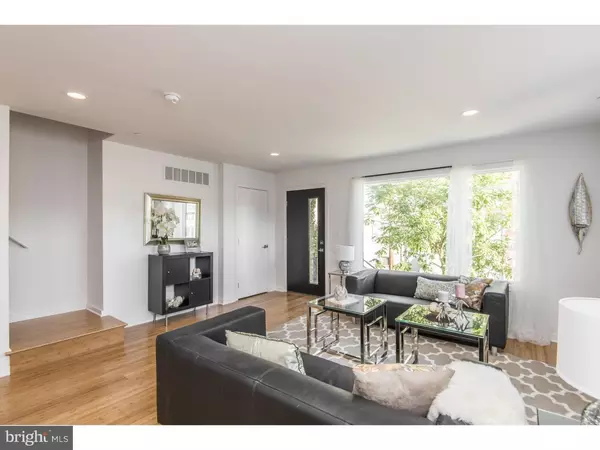$405,000
$425,000
4.7%For more information regarding the value of a property, please contact us for a free consultation.
164 GAY ST Philadelphia, PA 19127
3 Beds
4 Baths
2,200 SqFt
Key Details
Sold Price $405,000
Property Type Townhouse
Sub Type End of Row/Townhouse
Listing Status Sold
Purchase Type For Sale
Square Footage 2,200 sqft
Price per Sqft $184
Subdivision Manayunk
MLS Listing ID 1002408712
Sold Date 10/25/16
Style Straight Thru
Bedrooms 3
Full Baths 3
Half Baths 1
HOA Y/N N
Abv Grd Liv Area 2,200
Originating Board TREND
Year Built 2016
Annual Tax Amount $496
Tax Year 2016
Lot Size 1,875 Sqft
Acres 0.04
Lot Dimensions 23X80
Property Description
Welcome to Manayunk's newest residence just steps away from vibrant Main Street. Whether you are taking the train to the city or catching a bite on Main St., you can't get any closer to the action. This newly built end unit features a contemporary design with lots of natural light from windows on three sides. Step inside and see for yourself. The main floor of this beautiful home has an open concept and welcomes you to the living room, dining room, and eat-in kitchen. This great room features gorgeous bamboo floors, windows on three walls, recessed lighting, a powder room, a custom kitchen, and access to the rear deck and beautiful fenced-in yard. The kitchen boasts granite counters and a 10' peninsula offering plenty of space for entertaining, prepping and dining. Additionally, the kitchen has floor-to-ceiling cabinets, stainless steel appliances, tiled backsplash, and a walk-in pantry. The outdoor space offers an expansive deck large enough for dining, grilling, and chilling as well as a large lawn. On the second floor you will find two equally spacious bedrooms, each with its own full bathroom, plenty of closet space, and lots of natural light. A conveniently placed laundry room is located in the hallway. The bamboo hardwood floors continue throughout the second and third floors. The master suite sits on the top floor overlooking the streets of Manayunk and the natural setting of the backyard. Inside this suite you will find a bright, spacious bedroom with plenty of closet space, an en-suite bathroom with dual sinks, tiled shower, and soaking tub. Completing the master suite is additional living space that can be used as a nursery, an office, exercise room, or anything else you desire. It could also be converted into a 4th bedroom. There is a partial basement perfect for storage. Enjoy all the benefits of owning new construction, which includes a 10 year tax abatement.
Location
State PA
County Philadelphia
Area 19127 (19127)
Zoning RSA5
Rooms
Other Rooms Living Room, Dining Room, Primary Bedroom, Bedroom 2, Kitchen, Bedroom 1
Basement Partial, Unfinished
Interior
Interior Features Primary Bath(s), Butlers Pantry, Breakfast Area
Hot Water Natural Gas
Heating Gas, Forced Air
Cooling Central A/C
Flooring Wood
Equipment Dishwasher, Disposal, Built-In Microwave
Fireplace N
Appliance Dishwasher, Disposal, Built-In Microwave
Heat Source Natural Gas
Laundry Upper Floor
Exterior
Exterior Feature Deck(s)
Fence Other
Water Access N
Accessibility None
Porch Deck(s)
Garage N
Building
Lot Description Level, Rear Yard
Story 3+
Sewer Public Sewer
Water Public
Architectural Style Straight Thru
Level or Stories 3+
Additional Building Above Grade
New Construction Y
Schools
School District The School District Of Philadelphia
Others
Senior Community No
Tax ID 211147200
Ownership Fee Simple
Read Less
Want to know what your home might be worth? Contact us for a FREE valuation!

Our team is ready to help you sell your home for the highest possible price ASAP

Bought with Ben Slater • RE/MAX Executive Realty





