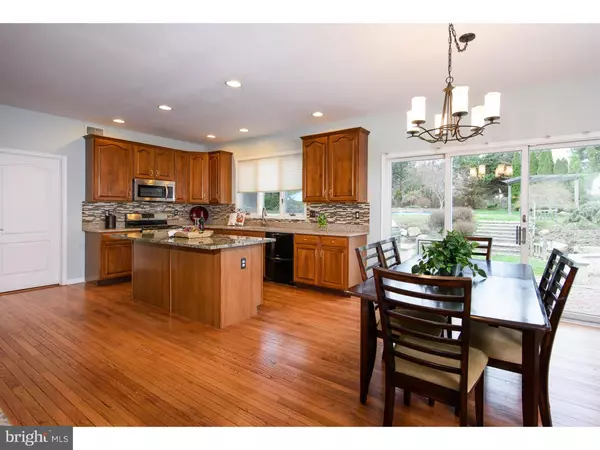$619,000
$624,900
0.9%For more information regarding the value of a property, please contact us for a free consultation.
123 BILL OF RIGHTS LN Downingtown, PA 19335
4 Beds
4 Baths
4,606 SqFt
Key Details
Sold Price $619,000
Property Type Single Family Home
Sub Type Detached
Listing Status Sold
Purchase Type For Sale
Square Footage 4,606 sqft
Price per Sqft $134
Subdivision Lakeridge
MLS Listing ID 1002408806
Sold Date 06/09/16
Style Colonial,Traditional
Bedrooms 4
Full Baths 3
Half Baths 1
HOA Y/N N
Abv Grd Liv Area 4,606
Originating Board TREND
Year Built 1995
Annual Tax Amount $13,267
Tax Year 2016
Lot Size 1.000 Acres
Acres 1.0
Property Description
Elegance combines with comfort to create this expanded brick front colonial with conservatory situated on a 1 acre, park-like corner lot featuring a heated In-ground Pool with Spa. The open, spacious interior invites gracious everyday living and abundant entertaining. A welcoming 2-story Entry features butterfly oak staircase flanked by the Dining Room and Living Room. Step down from the living room into the sunlit Conservatory that was used as a Game Room and features tray ceiling w/fan and 3 walls of windows. The Kitchen is outfitted with 42" cherry cabinets, granite counters, SS gas range, double drawer dishwasher, tile backsplash, pantry closet, hardwood floors and Breakfast Area that offers a sliding door to the patio. The adjoining 2-story Family Room features a cozy gas fireplace, skylights and ceiling fan. Finishing the main level is an Office with two sets of French doors and tucked away for privacy, Powder Room & a large custom Mud Room with access to the 3 car garage & back patio. Upstairs through the double door entry you will find the Elegant Master Suite that includes a Sitting Room, a wonderful organized walk-in closet w/adjacent bonus/dressing room, a luxurious updated Master Bath w/double head steam shower, corner jetted tub and granite vanity. Also presented is a Princess Suite with ceiling fan and two additional Bedrooms, both with closet organizers and ceiling fans, which share a Jack-n-Jill Bath. The basement is ready to be finished and offers outside access via bilco doors. A private retreat awaits you in the back yard. An expansive, 2-tier paver patio provides plenty of space for cookouts and steps up to the Pergola and heated, in-ground gunite pool w/elevated spa & diving board surrounded by professional landscaping w/low-voltage lighting. Additional Features include 9' walls on 1st floor, 2 Gas HVAC units, Security System, 2 Water Heaters, Public Sewer, 3 Car Garage, plus much more! Ideally located within the Award Winning Downingtown Schools, home of the STEM Academy, with Shamona Creek Elementary and 6th Grade Center down the street! Lakeridge establishes a great community atmosphere and offers a very easy commute to major routes, PA Turnpike, Marsh Creek State Park, Struble Trail and local shopping and dining. A Must See in one of the most desirable and conveniently located communities in Downingtown!
Location
State PA
County Chester
Area Upper Uwchlan Twp (10332)
Zoning R1
Rooms
Other Rooms Living Room, Dining Room, Primary Bedroom, Bedroom 2, Bedroom 3, Kitchen, Family Room, Bedroom 1, Laundry, Other
Basement Full, Unfinished, Outside Entrance
Interior
Interior Features Primary Bath(s), Kitchen - Island, Butlers Pantry, Skylight(s), Ceiling Fan(s), Stall Shower, Kitchen - Eat-In
Hot Water Natural Gas, Electric
Heating Gas, Forced Air
Cooling Central A/C
Flooring Wood, Fully Carpeted, Tile/Brick
Fireplaces Number 1
Fireplaces Type Marble, Gas/Propane
Equipment Oven - Self Cleaning, Dishwasher, Disposal, Built-In Microwave
Fireplace Y
Appliance Oven - Self Cleaning, Dishwasher, Disposal, Built-In Microwave
Heat Source Natural Gas
Laundry Upper Floor
Exterior
Exterior Feature Patio(s)
Parking Features Inside Access, Garage Door Opener
Garage Spaces 6.0
Pool In Ground
Water Access N
Roof Type Shingle
Accessibility None
Porch Patio(s)
Attached Garage 3
Total Parking Spaces 6
Garage Y
Building
Lot Description Corner, Sloping, Open
Story 2
Sewer Public Sewer
Water Public
Architectural Style Colonial, Traditional
Level or Stories 2
Additional Building Above Grade
Structure Type Cathedral Ceilings,9'+ Ceilings
New Construction N
Schools
Elementary Schools Shamona Creek
Middle Schools Downington
High Schools Downingtown High School West Campus
School District Downingtown Area
Others
Senior Community No
Tax ID 32-06 -0025.5600
Ownership Fee Simple
Security Features Security System
Read Less
Want to know what your home might be worth? Contact us for a FREE valuation!

Our team is ready to help you sell your home for the highest possible price ASAP

Bought with Kelly Rebarchak • Keller Williams Real Estate -Exton





