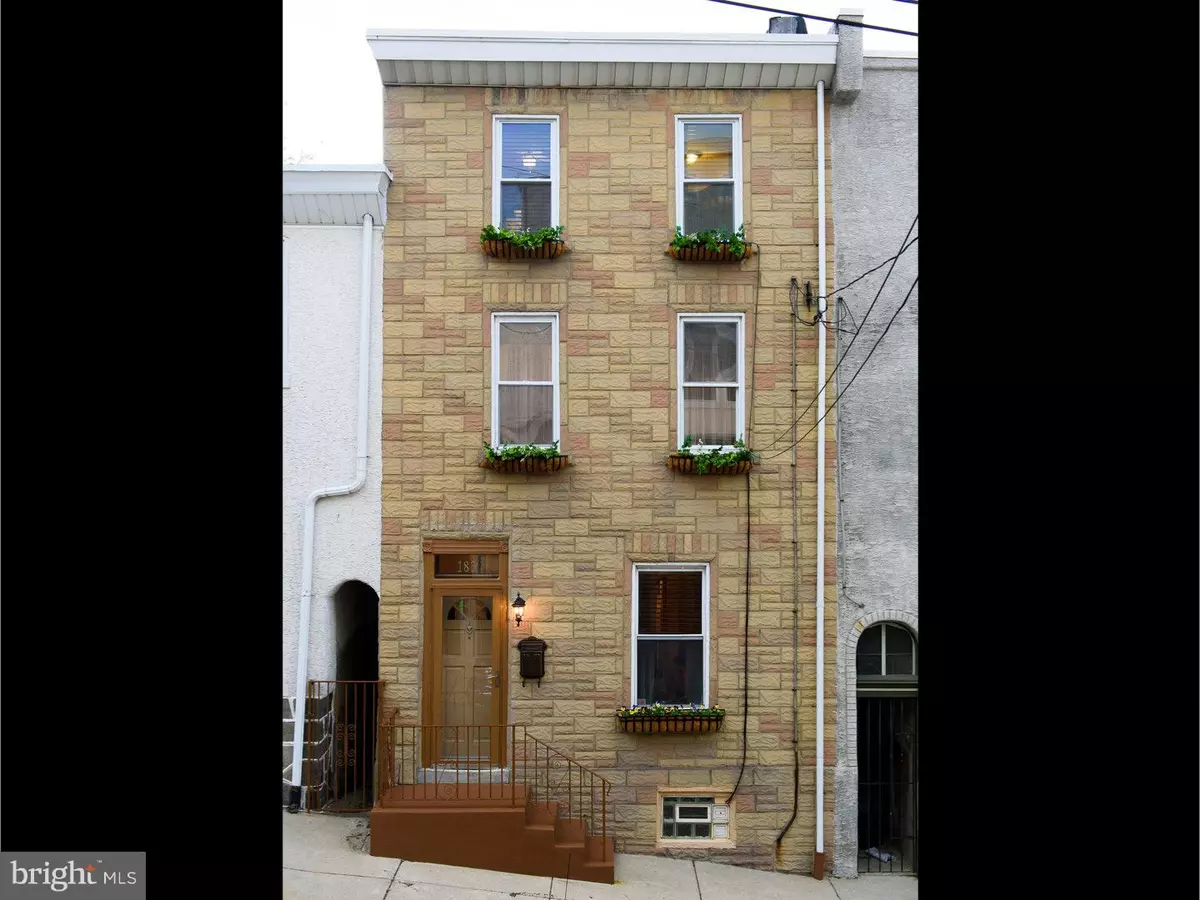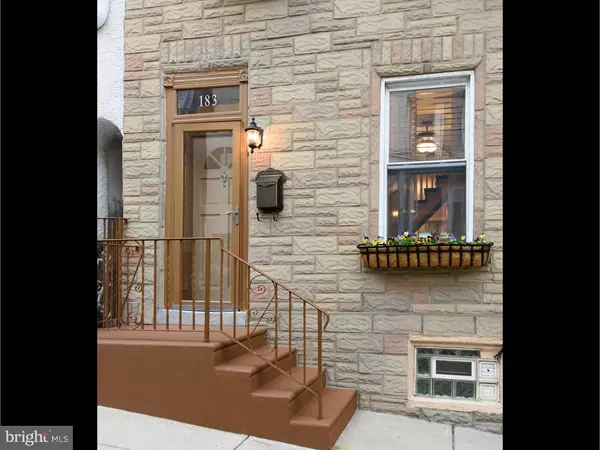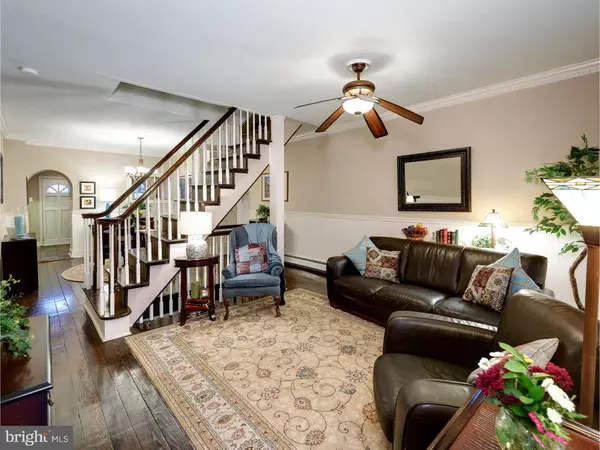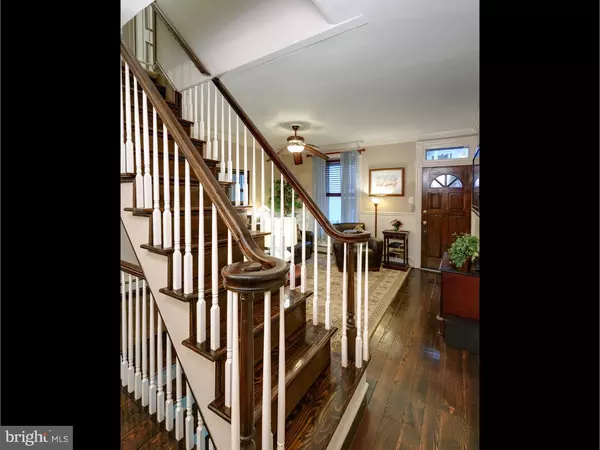$245,000
$244,500
0.2%For more information regarding the value of a property, please contact us for a free consultation.
183 MARKLE ST Philadelphia, PA 19128
4 Beds
2 Baths
1,792 SqFt
Key Details
Sold Price $245,000
Property Type Townhouse
Sub Type Interior Row/Townhouse
Listing Status Sold
Purchase Type For Sale
Square Footage 1,792 sqft
Price per Sqft $136
Subdivision Manayunk
MLS Listing ID 1002407972
Sold Date 06/30/16
Style Straight Thru
Bedrooms 4
Full Baths 1
Half Baths 1
HOA Y/N N
Abv Grd Liv Area 1,792
Originating Board TREND
Year Built 1917
Annual Tax Amount $2,534
Tax Year 2016
Lot Size 1,288 Sqft
Acres 0.03
Lot Dimensions 16X80
Property Description
Welcome to your meticulously renovated rehab offering upgrades like-new construction. The open floor plan offers a lot of natural light as you enter the comfort of the living room with natural wood floors, crown moulding, and wainscoting throughout leading to the inviting formal dining room. New kitchen in 2014 with stainless steel appliances, granite countertops, breakfast nook or desk area and additional upgrades like tiled backsplash, additional cabinets, slate floor, & ice maker. Entry to outside covered porch with serene garden-style fenced yard. First floor complete with convenient powder room. Second floor comprised of Master Bedroom, Full bath with area for dressing room or office. Third floor has three additional bedrooms with lots of space to spare. Additional upgrades: 4-zoned energy-efficient heat, first floor A/C ductless split unit, wired for security system, new carpeting, new roof with guarantee, ceiling fans, partially finished basement with storage, walking distance to transportation and Main Street Manayunk.
Location
State PA
County Philadelphia
Area 19128 (19128)
Zoning RSA5
Direction Northwest
Rooms
Other Rooms Living Room, Dining Room, Primary Bedroom, Bedroom 2, Bedroom 3, Kitchen, Bedroom 1, Laundry, Other, Attic
Basement Full
Interior
Interior Features Ceiling Fan(s), Water Treat System, Breakfast Area
Hot Water Natural Gas
Heating Gas, Hot Water, Baseboard, Zoned, Energy Star Heating System, Programmable Thermostat
Cooling Wall Unit
Flooring Wood, Fully Carpeted, Tile/Brick, Stone
Equipment Oven - Self Cleaning, Dishwasher, Disposal, Built-In Microwave
Fireplace N
Window Features Energy Efficient,Replacement
Appliance Oven - Self Cleaning, Dishwasher, Disposal, Built-In Microwave
Heat Source Natural Gas
Laundry Basement
Exterior
Exterior Feature Patio(s)
Utilities Available Cable TV
Water Access N
Roof Type Pitched
Accessibility None
Porch Patio(s)
Garage N
Building
Lot Description Level, Rear Yard
Story 3+
Foundation Stone
Sewer Public Sewer
Water Public
Architectural Style Straight Thru
Level or Stories 3+
Additional Building Above Grade
Structure Type 9'+ Ceilings
New Construction N
Schools
Elementary Schools Cook-Wissahickon School
High Schools Roxborough
School District The School District Of Philadelphia
Others
Senior Community No
Tax ID 211039900
Ownership Fee Simple
Security Features Security System
Acceptable Financing Conventional, VA, FHA 203(b)
Listing Terms Conventional, VA, FHA 203(b)
Financing Conventional,VA,FHA 203(b)
Read Less
Want to know what your home might be worth? Contact us for a FREE valuation!

Our team is ready to help you sell your home for the highest possible price ASAP

Bought with Timothy M Garrity • Copper Hill Real Estate, LLC





