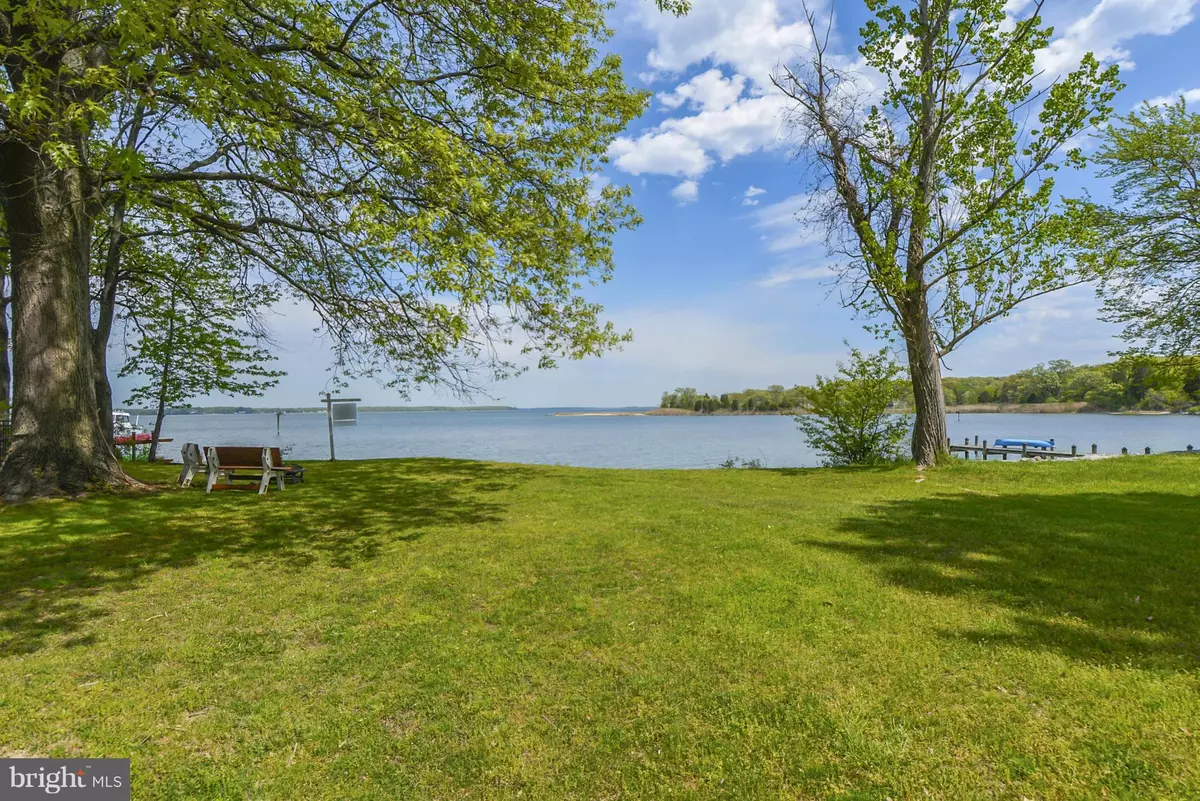$640,000
$649,900
1.5%For more information regarding the value of a property, please contact us for a free consultation.
4827 AVERY RD Shady Side, MD 20764
3 Beds
3 Baths
2,450 SqFt
Key Details
Sold Price $640,000
Property Type Single Family Home
Sub Type Detached
Listing Status Sold
Purchase Type For Sale
Square Footage 2,450 sqft
Price per Sqft $261
Subdivision Shady Side
MLS Listing ID 1002415320
Sold Date 06/06/17
Style Farmhouse/National Folk
Bedrooms 3
Full Baths 3
HOA Y/N N
Abv Grd Liv Area 2,450
Originating Board MRIS
Year Built 1992
Annual Tax Amount $6,656
Tax Year 2015
Lot Size 1.469 Acres
Acres 1.47
Property Description
Where the West River Meets the ChesBay...A Rare Find: ACREAGE & WATERFRONT!!! Custom Built Farm Home Brimming w/ Treasures :HardWd Flr'g *Granite/Stainless Appl's*GeoThermal HVAC*Masonry FPlace*Double Garage*Level HomeSite*Mature Trees* Enjoy Waterside FirePit & Kayak/Canoe Launch*Pool Potential*80' PIER PERMIT CONVEYS*Sweeping Lawn Ideal for Gardening/ Recreation/Crabs Feasts/ BBQ's&Family Fun!
Location
State MD
County Anne Arundel
Zoning R1
Rooms
Other Rooms Living Room, Dining Room, Primary Bedroom, Bedroom 2, Bedroom 3, Kitchen, Family Room, Foyer, Study
Interior
Interior Features Family Room Off Kitchen, Kitchen - Gourmet, Breakfast Area, Kitchen - Country, Dining Area, Primary Bath(s), Built-Ins, Upgraded Countertops, Wood Floors, Window Treatments, Floor Plan - Traditional, Floor Plan - Open
Hot Water Electric
Heating Geothermal Heat Pump, Central
Cooling Geothermal, Ceiling Fan(s), Central A/C
Fireplaces Number 1
Fireplaces Type Fireplace - Glass Doors, Mantel(s)
Equipment Washer/Dryer Hookups Only, Dishwasher, Dryer, Exhaust Fan, Microwave, Oven/Range - Electric, Refrigerator, Washer, Water Heater, Water Conditioner - Owned, Surface Unit, Disposal, Icemaker
Fireplace Y
Window Features Atrium,Double Pane,Screens,Skylights,Vinyl Clad
Appliance Washer/Dryer Hookups Only, Dishwasher, Dryer, Exhaust Fan, Microwave, Oven/Range - Electric, Refrigerator, Washer, Water Heater, Water Conditioner - Owned, Surface Unit, Disposal, Icemaker
Heat Source Geo-thermal, Central
Exterior
Exterior Feature Deck(s), Porch(es)
Parking Features Garage Door Opener, Garage - Front Entry
Garage Spaces 2.0
Utilities Available Cable TV Available, DSL Available, Fiber Optics Available
Amenities Available Water/Lake Privileges, Tot Lots/Playground, Tennis Courts, Soccer Field, Marina/Marina Club, Convenience Store, Common Grounds, Boat Ramp, Baseball Field
Waterfront Description Boat/Launch Ramp,Rip-Rap,Private Dock Site
Water Access Y
Water Access Desc Boat - Powered,Canoe/Kayak,Fishing Allowed,Personal Watercraft (PWC),Private Access,Sail,Swimming Allowed,Waterski/Wakeboard
View Water, Bay, River, Scenic Vista, Garden/Lawn
Roof Type Shingle
Accessibility None
Porch Deck(s), Porch(es)
Attached Garage 2
Total Parking Spaces 2
Garage Y
Building
Lot Description Open, Private, Partly Wooded, Premium, Landscaping, Cleared, Rip-Rapped
Story 2
Foundation Crawl Space
Sewer Public Sewer
Water Well, Conditioner
Architectural Style Farmhouse/National Folk
Level or Stories 2
Additional Building Above Grade
Structure Type High
New Construction N
Schools
School District Anne Arundel County Public Schools
Others
Senior Community No
Tax ID 020700090059922
Ownership Fee Simple
Security Features Smoke Detector
Special Listing Condition Standard
Read Less
Want to know what your home might be worth? Contact us for a FREE valuation!

Our team is ready to help you sell your home for the highest possible price ASAP

Bought with Jennifer K Chino • Coldwell Banker Realty





