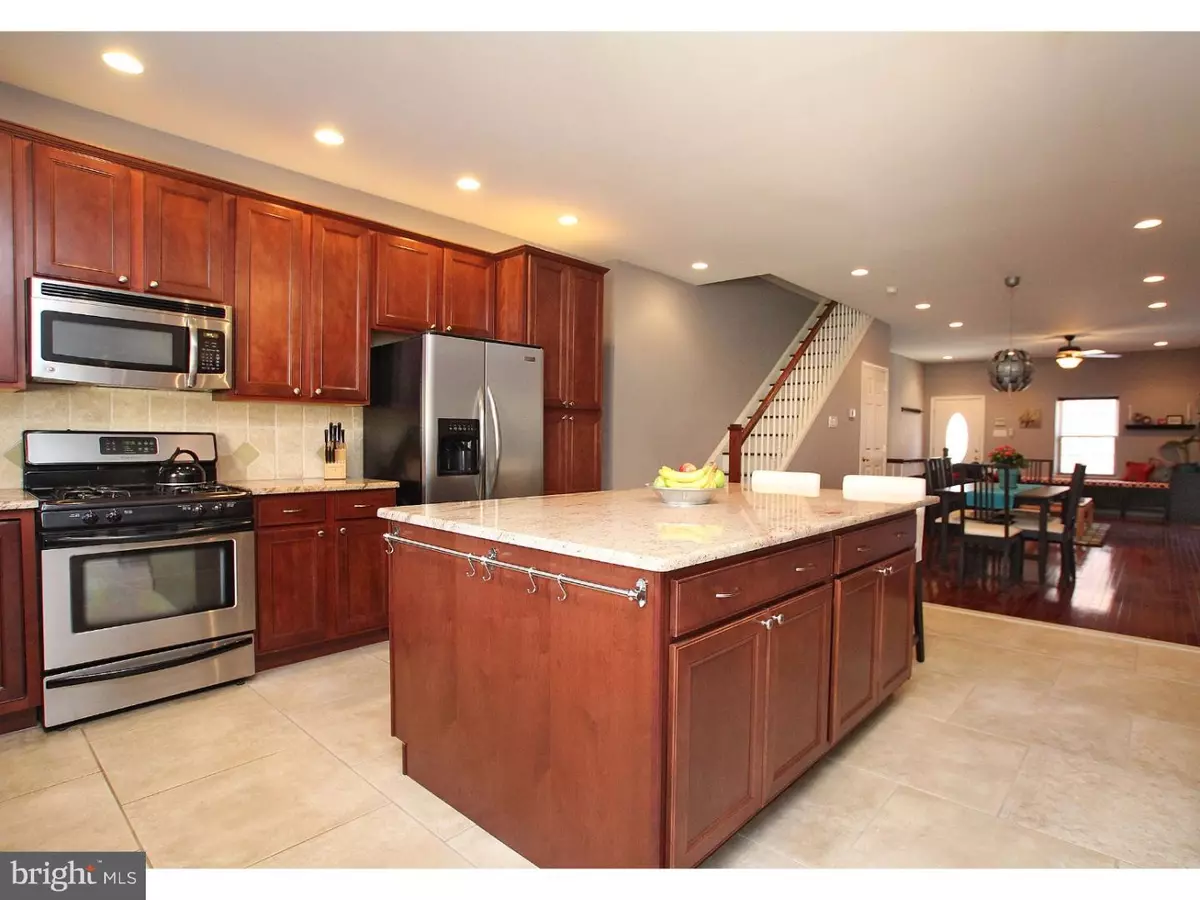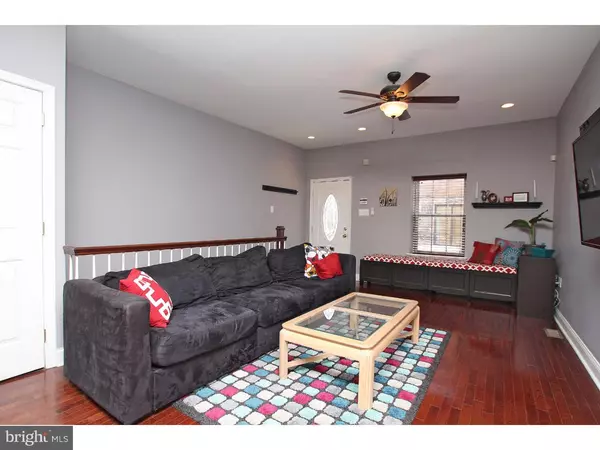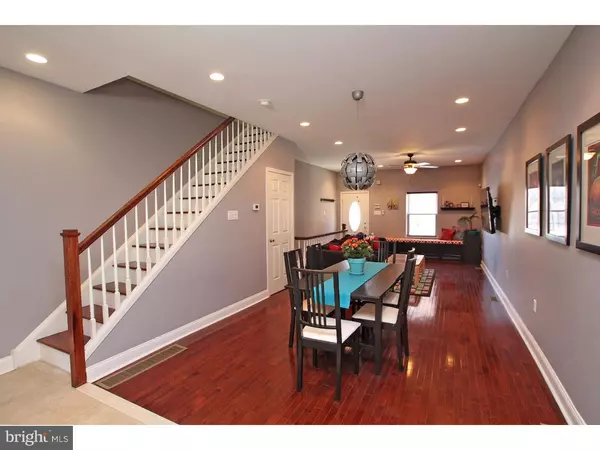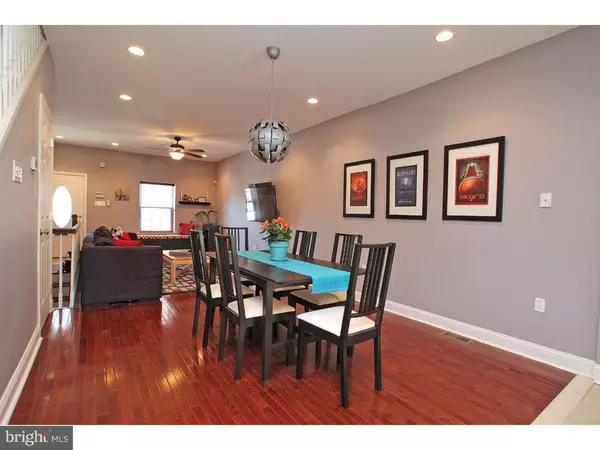$416,000
$416,000
For more information regarding the value of a property, please contact us for a free consultation.
2007 FEDERAL ST Philadelphia, PA 19146
3 Beds
3 Baths
2,176 SqFt
Key Details
Sold Price $416,000
Property Type Townhouse
Sub Type Interior Row/Townhouse
Listing Status Sold
Purchase Type For Sale
Square Footage 2,176 sqft
Price per Sqft $191
Subdivision Point Breeze
MLS Listing ID 1002418476
Sold Date 06/16/16
Style Traditional
Bedrooms 3
Full Baths 2
Half Baths 1
HOA Y/N N
Abv Grd Liv Area 2,176
Originating Board TREND
Annual Tax Amount $1,932
Tax Year 2016
Lot Size 1,356 Sqft
Acres 0.03
Lot Dimensions 16X85
Property Description
Great location, great finishes, roof deck, finished basement: what more could you ask for? How about a 16-foot wide lot, humongous rear patio, dual-zone HVAC, hardwood floors throughout and a full-floor master suite? This home's wide footprint allows for a great open-plan first floor with recessed lighting, designated dining area and a huge L-shaped kitchen to which the current owners added a center island with breakfast bar and an extra bank of cabinets--and there's still room to spare. Also featuring granite countertops with complementary tumbled stone backsplash, stainless steel appliances and 42-inch cabinets with crown molding, this kitchen will undoubtedly be where guests gravitate. The rear patio is also made for entertaining, with plenty of space for a patio set, lounge area with firepit, raised planting beds, container garden and even a storage shed for bikes, trash cans and tools. There are two good-sized bedrooms on the second floor, both with great closet space and large windows with deep sills. They share a large hall bath with ceramic tile floor and shower surround, Jacuzzi tub and linen closet. There's also a conveniently located laundry room on this level with GE frontloaders. The master suite occupies the entire third floor and has a large bedroom that connects to the bathroom with stylish dual vanity and walk-in shower with ceramic tile floor and shower surround. A separate open space in the rear can be used as a lounge, dressing room, home office or library, and it leads out to the roof deck with amazing skyline views. For added living space, there's a tiled finished basement; with good ceiling height and its own half bath it makes a great home gym or media room. In a neighborhood with new construction popping up all around, skip the builder drama and enjoy this "like-new" home close to Washington Ave and local spots American Sardine Bar, Buckminster's and the soon-to-open On Point bistro.
Location
State PA
County Philadelphia
Area 19146 (19146)
Zoning RSA5
Rooms
Other Rooms Living Room, Primary Bedroom, Bedroom 2, Kitchen, Bedroom 1
Basement Full
Interior
Interior Features Breakfast Area
Hot Water Natural Gas
Heating Gas
Cooling Central A/C
Fireplace N
Heat Source Natural Gas
Laundry Upper Floor
Exterior
Water Access N
Accessibility None
Garage N
Building
Story 3+
Sewer Public Sewer
Water Public
Architectural Style Traditional
Level or Stories 3+
Additional Building Above Grade
New Construction N
Schools
School District The School District Of Philadelphia
Others
Senior Community No
Tax ID 361033000
Ownership Fee Simple
Special Listing Condition Third Party Approval
Read Less
Want to know what your home might be worth? Contact us for a FREE valuation!

Our team is ready to help you sell your home for the highest possible price ASAP

Bought with Brian Tuner • Weichert Realtors





