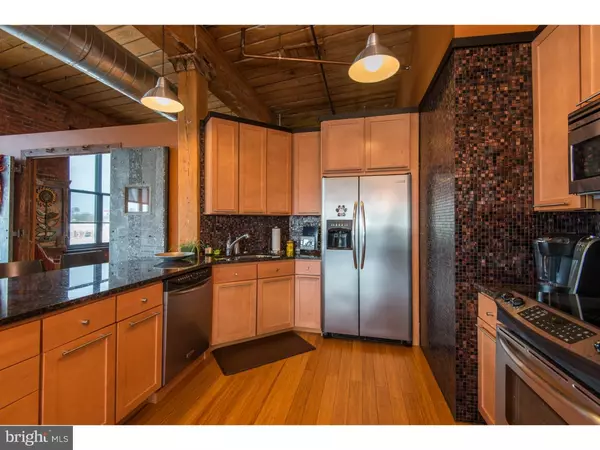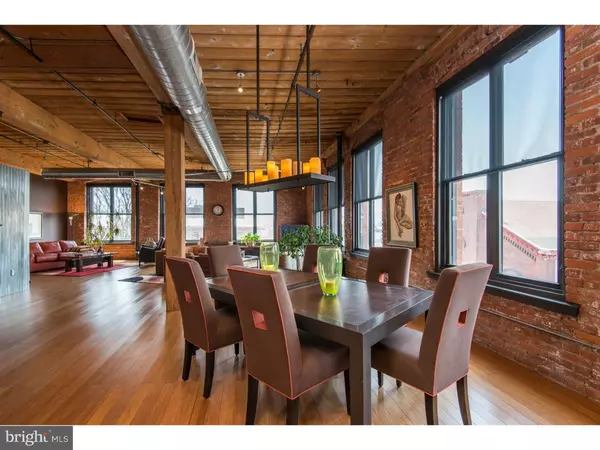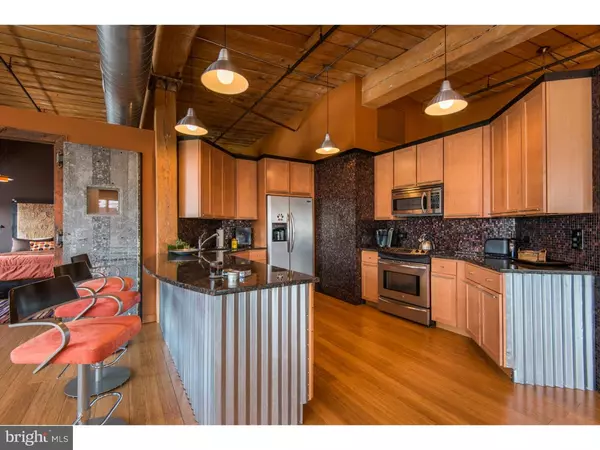$550,000
$550,000
For more information regarding the value of a property, please contact us for a free consultation.
1147-53 N 4TH ST #5F Philadelphia, PA 19123
2 Beds
2 Baths
1,923 SqFt
Key Details
Sold Price $550,000
Property Type Single Family Home
Sub Type Unit/Flat/Apartment
Listing Status Sold
Purchase Type For Sale
Square Footage 1,923 sqft
Price per Sqft $286
Subdivision Northern Liberties
MLS Listing ID 1002422200
Sold Date 09/16/16
Style Contemporary
Bedrooms 2
Full Baths 2
HOA Fees $592/mo
HOA Y/N N
Abv Grd Liv Area 1,923
Originating Board TREND
Year Built 2004
Annual Tax Amount $4,772
Tax Year 2016
Property Description
Once a Cigar factory, this New York Styled loft brings together the finest elements of loft living; spacious open areas for living and entertaining highlighted by original architectural details; original heavy timbered beams, wood ceilings, exposed brick walls, a warm color palette and gleaming wood floors. Completely renovated, this 2 Bedroom (currently set up as a 1 Bedroom) 2 Bath corner unit faces South, offering incredible natural light and views of Center City. With its 11 ft. high ceilings, 7 ft. high factory windows and industrial materials, this 1,900 + sq. ft. space was transformed into a contemporary, urban retreat. Enter through the central foyer with a large coat closet that leads into the expansive open floor plan, ideal for large dinner parties and family gatherings. Its U-shaped Kitchen offers gorgeous Maple cabinetry, Stainless appliances, Granite counters, Mosaic tiled accent walls and a peninsula with bar seating. An adjacent walk in pantry serves as additional storage with a second full guest Bath concealed beside it. Tucked behind the Kitchen, reclaimed, distressed metal doors frame the entrance into the private Master Suite featuring a custom walk in closet and Spa like Bath with stone surround Jacuzzi tub, separate shower and a floating double vanity. The remaining interior space allows for multiple dining and seating experiences. Impeccable attention to detail is found throughout with designer lighting and finishes. Custom roller shades installed at every window. Elevator building. 1 Car Parking + Storage Shed in the oversized garage. Walk to all that Northern Liberties has to offer; exceptional restaurants, caf 's, North Shore Swim club and modern amenities. Walk Score: 96, a walker's paradise.
Location
State PA
County Philadelphia
Area 19123 (19123)
Zoning IRMX
Rooms
Other Rooms Living Room, Dining Room, Primary Bedroom, Kitchen, Family Room, Bedroom 1
Interior
Interior Features Primary Bath(s), WhirlPool/HotTub, Sprinkler System, Elevator, Exposed Beams, Intercom, Breakfast Area
Hot Water Electric
Heating Electric, Baseboard
Cooling Central A/C
Flooring Wood
Fireplace N
Heat Source Electric
Laundry Main Floor
Exterior
Parking Features Inside Access, Garage Door Opener, Oversized
Garage Spaces 2.0
Utilities Available Cable TV
Water Access N
Roof Type Flat
Accessibility None
Attached Garage 1
Total Parking Spaces 2
Garage Y
Building
Story 3+
Sewer Public Sewer
Water Public
Architectural Style Contemporary
Level or Stories 3+
Additional Building Above Grade
Structure Type 9'+ Ceilings
New Construction N
Schools
School District The School District Of Philadelphia
Others
HOA Fee Include Common Area Maintenance,Ext Bldg Maint,Snow Removal,Trash,Water,Sewer,Insurance
Senior Community No
Tax ID 888035786
Ownership Condominium
Security Features Security System
Read Less
Want to know what your home might be worth? Contact us for a FREE valuation!

Our team is ready to help you sell your home for the highest possible price ASAP

Bought with Jeffrey Block • BHHS Fox & Roach At the Harper, Rittenhouse Square





