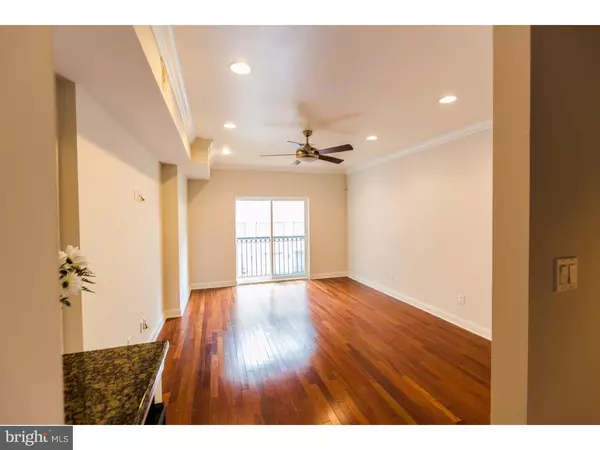$520,000
$539,000
3.5%For more information regarding the value of a property, please contact us for a free consultation.
1032 N 4TH ST Philadelphia, PA 19123
3 Beds
3 Baths
2,070 SqFt
Key Details
Sold Price $520,000
Property Type Townhouse
Sub Type Interior Row/Townhouse
Listing Status Sold
Purchase Type For Sale
Square Footage 2,070 sqft
Price per Sqft $251
Subdivision Northern Liberties
MLS Listing ID 1002424670
Sold Date 06/17/16
Style Contemporary
Bedrooms 3
Full Baths 3
HOA Y/N N
Abv Grd Liv Area 2,070
Originating Board TREND
Year Built 2006
Annual Tax Amount $5,965
Tax Year 2016
Lot Size 991 Sqft
Acres 0.02
Lot Dimensions 15X66
Property Description
Beautiful 3-story home situated in the heart of Northern Liberties. Offers an attached parking garage, hard wood floors, great natural light, a 300 square foot special rear patio enclosed by 30-foot exposed brick walls. Built in 2006, this town home has 3 bedrooms, 3 full bathrooms, and an open 2nd story floor plan that features a living room, kitchen, and dining room that is exemplary for entertaining or everyday living. Enter into a foyer hallway, garage entrance to the right and a full bathroom and bedroom at the rear of the property with a view of the beautiful brick paved backyard. The second level includes an enormous living area that overlooks the rear yard. There is a full kitchen, stainless steel appliances included, 5-burner gas range, a large polished granite counter top peninsula with overhead pendant lighting breakfast bar with water feature. Under mount dual sink paired with a goose neck faucet, solid wood cabinetry and a large dining area filled with natural light. Third floor includes the master bedroom with en suite master bathroom with glass enclosed stall shower. There is also a third bedroom with hall bathroom. Tons of storage in both bedrooms with custom closets. Stacked front load laundry in the hallway for convenience. We welcome you to this beautiful listing. We know you will love the garage feature, a rare find in Northern Liberties!
Location
State PA
County Philadelphia
Area 19123 (19123)
Zoning RSA5
Rooms
Other Rooms Living Room, Dining Room, Primary Bedroom, Bedroom 2, Kitchen, Bedroom 1, Laundry, Other
Interior
Interior Features Ceiling Fan(s), Kitchen - Eat-In
Hot Water Natural Gas
Heating Gas, Forced Air
Cooling Central A/C
Flooring Wood, Fully Carpeted, Tile/Brick
Equipment Built-In Range, Oven - Self Cleaning, Dishwasher, Refrigerator, Disposal, Built-In Microwave
Fireplace N
Appliance Built-In Range, Oven - Self Cleaning, Dishwasher, Refrigerator, Disposal, Built-In Microwave
Heat Source Natural Gas
Laundry Upper Floor
Exterior
Exterior Feature Patio(s)
Garage Spaces 1.0
Utilities Available Cable TV
Water Access N
Accessibility None
Porch Patio(s)
Attached Garage 1
Total Parking Spaces 1
Garage Y
Building
Lot Description Rear Yard
Story 3+
Sewer Public Sewer
Water Public
Architectural Style Contemporary
Level or Stories 3+
Additional Building Above Grade
New Construction N
Schools
School District The School District Of Philadelphia
Others
Senior Community No
Tax ID 057104420
Ownership Fee Simple
Acceptable Financing Conventional, VA, FHA 203(b)
Listing Terms Conventional, VA, FHA 203(b)
Financing Conventional,VA,FHA 203(b)
Read Less
Want to know what your home might be worth? Contact us for a FREE valuation!

Our team is ready to help you sell your home for the highest possible price ASAP

Bought with Carol C. Diament • Coldwell Banker Realty





