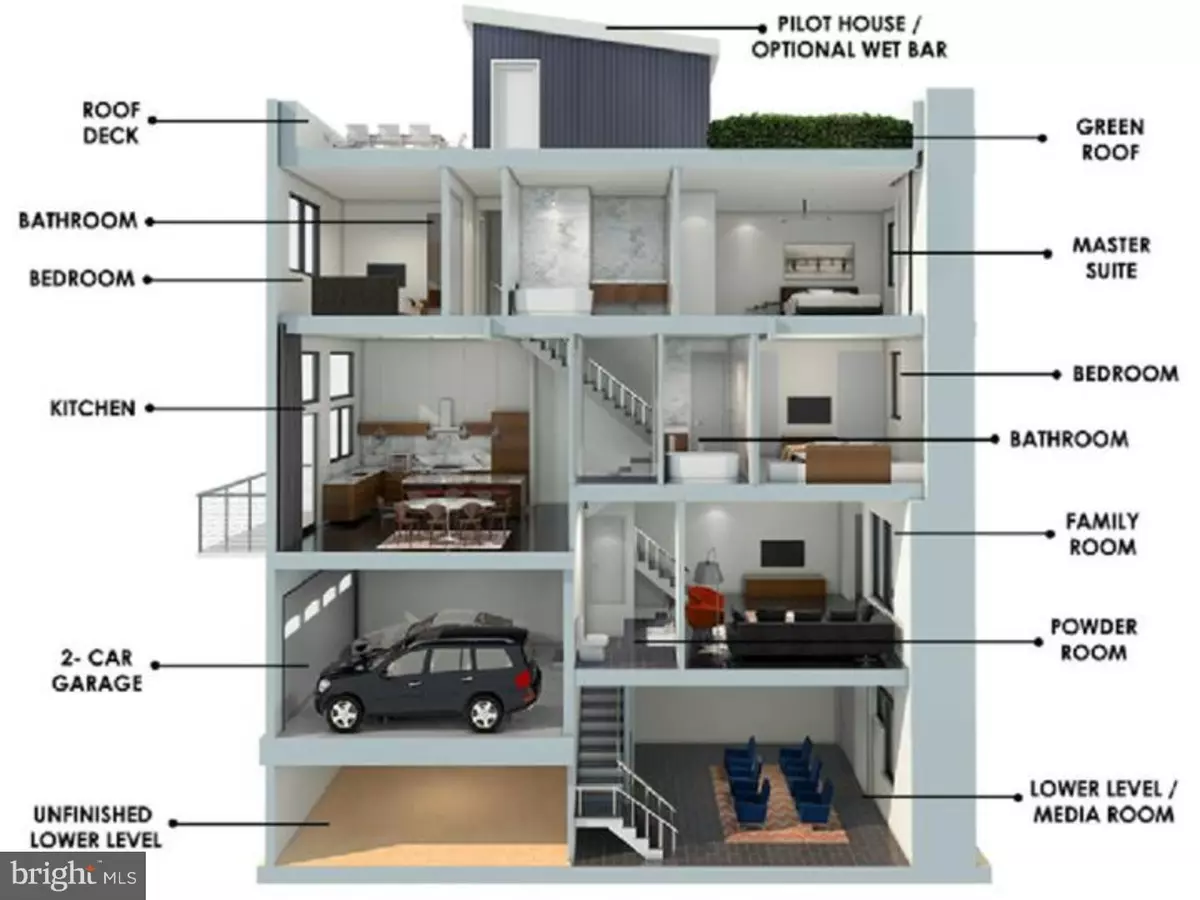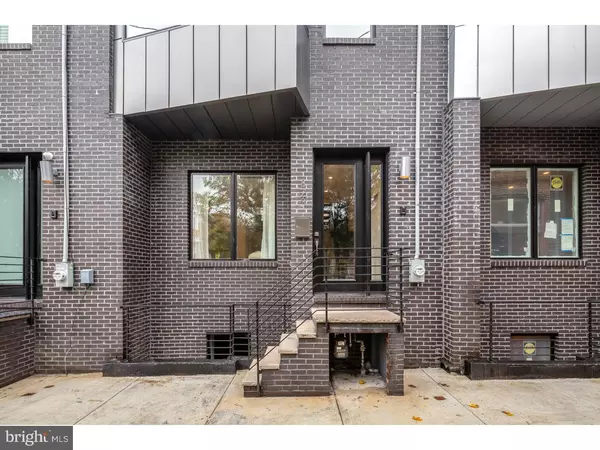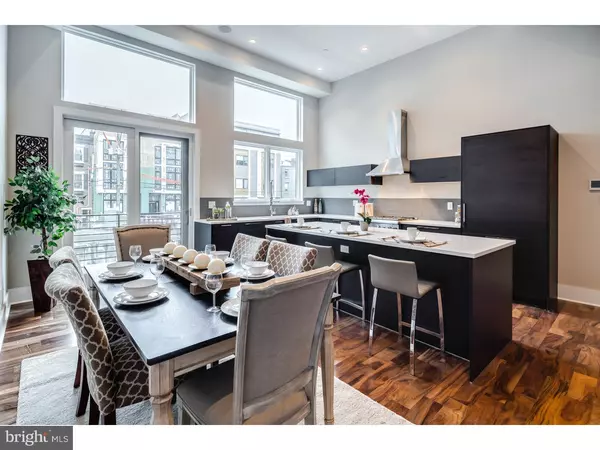$819,000
$819,900
0.1%For more information regarding the value of a property, please contact us for a free consultation.
815 N ORKNEY ST Philadelphia, PA 19123
3 Beds
4 Baths
3,150 SqFt
Key Details
Sold Price $819,000
Property Type Townhouse
Sub Type Interior Row/Townhouse
Listing Status Sold
Purchase Type For Sale
Square Footage 3,150 sqft
Price per Sqft $260
Subdivision Northern Liberties
MLS Listing ID 1002427522
Sold Date 10/20/16
Style Contemporary
Bedrooms 3
Full Baths 3
Half Baths 1
HOA Fees $25/ann
HOA Y/N Y
Abv Grd Liv Area 3,150
Originating Board TREND
Year Built 2016
Annual Tax Amount $589
Tax Year 2016
Lot Dimensions 60X19
Property Description
+++Last available unit in Phase I; available for Quick Delivery!+++ Once in a generation comes a time when an architectural masterpiece becomes the new centerpiece of a burgeoning Philadelphia neighborhood. A fusion of talent and idea from renowned architects, engineers, developers, real estate brokers, design experts, builders and master craftsman resulted in SEVENTEEN townhome residences showcasing modern luxury living with the finest of standards. Buyers will have the option of choosing between several captivating floor plans ranging from 2,600-3,200 sq. ft. Setting a new standard?..Each bespoke residence holds 2-car garages, gated community entry, smooth graphite brick w/ aluminum composite clad facades, green roofs w/ pilot house and a host of indelible interior features: 3 cozy bedrooms, 3.5 bathrooms, abundant living space including fully finished basements, 9'-14' ceilings, Pella Architect Series windows, custom steel stair railings, wide-plank select hardwood flooring, 4" recessed lighting, Sonos sounds systems, Aiphone video security communication intercom system, Honeywell security and thermostat, Poggenpohl kitchen cabinetry w/ stainless steel Thermador Professional appliance suites, luxurious quartz or natural stone counter-tops and back-splash, baths clad in marble, Porcelansosa porcelain vanities w/ Grohe, and Toto fixtures. The home sports dual high efficiency Lennox A/C units. Other upgrade options such as "Smart Home" tech packages, gas fireplace and heated floors are also available. Association fee takes care of common area insurance, snow removal and entry gate. SEVENTEEN is located in the heart of Northern Liberties; with a walk score of 95, you are just a few minutes' walk away from notable points of interest such as Caf? La Maude, Honey's Sit 'n Eat, Green Eggs Caf?, Liberty Lands Park, The Piazza, and SugarHouse Casino. ***10-year tax abatement.***
Location
State PA
County Philadelphia
Area 19123 (19123)
Zoning RSA3
Direction West
Rooms
Other Rooms Living Room, Dining Room, Primary Bedroom, Bedroom 2, Kitchen, Family Room, Bedroom 1, Other
Basement Full, Fully Finished
Interior
Interior Features Kitchen - Island, Ceiling Fan(s), Sprinkler System, Exposed Beams, Wet/Dry Bar, Intercom, Stall Shower, Kitchen - Eat-In
Hot Water Electric
Heating Gas, Forced Air
Cooling Central A/C
Flooring Wood, Tile/Brick
Fireplaces Number 1
Fireplaces Type Stone, Gas/Propane
Equipment Dishwasher, Refrigerator, Disposal, Built-In Microwave
Fireplace Y
Window Features Energy Efficient
Appliance Dishwasher, Refrigerator, Disposal, Built-In Microwave
Heat Source Natural Gas
Laundry Upper Floor
Exterior
Exterior Feature Roof, Balcony
Parking Features Inside Access, Garage Door Opener
Garage Spaces 4.0
Utilities Available Cable TV
Water Access N
Roof Type Flat
Accessibility None
Porch Roof, Balcony
Attached Garage 2
Total Parking Spaces 4
Garage Y
Building
Story 3+
Foundation Concrete Perimeter
Sewer Public Sewer
Water Public
Architectural Style Contemporary
Level or Stories 3+
Additional Building Above Grade
Structure Type Cathedral Ceilings,9'+ Ceilings
New Construction Y
Schools
School District The School District Of Philadelphia
Others
HOA Fee Include Common Area Maintenance,Snow Removal
Senior Community No
Tax ID TBD
Ownership Fee Simple
Security Features Security System
Acceptable Financing Conventional, VA, FHA 203(b)
Listing Terms Conventional, VA, FHA 203(b)
Financing Conventional,VA,FHA 203(b)
Read Less
Want to know what your home might be worth? Contact us for a FREE valuation!

Our team is ready to help you sell your home for the highest possible price ASAP

Bought with Dayhna Carroll • LYL Realty Group





