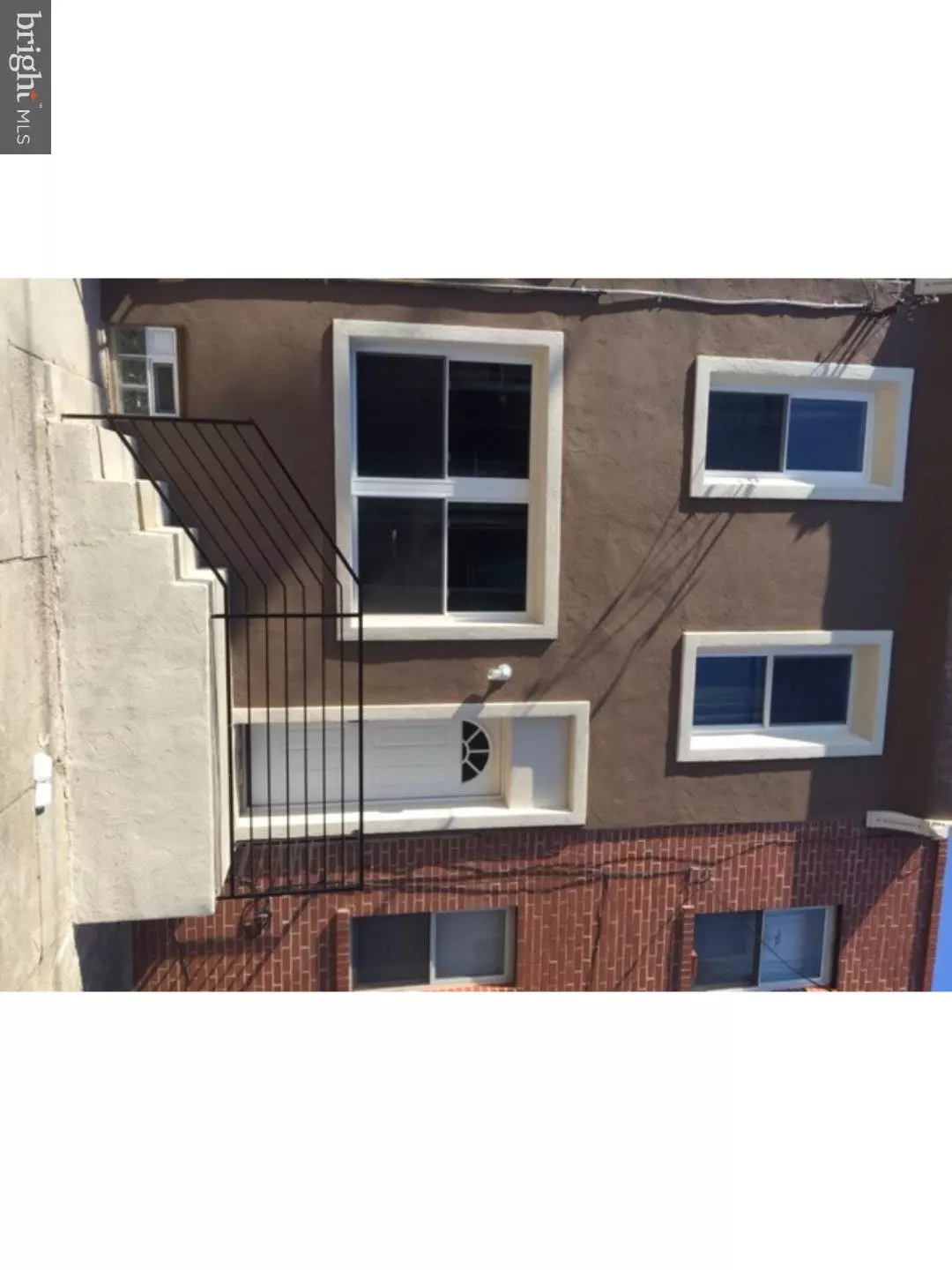$240,000
$254,900
5.8%For more information regarding the value of a property, please contact us for a free consultation.
1828 WILDER ST Philadelphia, PA 19146
2 Beds
2 Baths
1,000 SqFt
Key Details
Sold Price $240,000
Property Type Townhouse
Sub Type Interior Row/Townhouse
Listing Status Sold
Purchase Type For Sale
Square Footage 1,000 sqft
Price per Sqft $240
Subdivision Point Breeze
MLS Listing ID 1002439860
Sold Date 08/31/16
Style Straight Thru
Bedrooms 2
Full Baths 1
Half Baths 1
HOA Y/N N
Abv Grd Liv Area 1,000
Originating Board TREND
Year Built 1941
Annual Tax Amount $1,034
Tax Year 2016
Lot Size 672 Sqft
Acres 0.02
Lot Dimensions 14X48
Property Description
You'll fall in love with this custom-designed 2 Bed, 1.5 Bath home located in the desirable Point Breeze Area. Newly renovated throughout with brand new kitchen with white cabinets, stainless steel appliances, imported tile backsplash, and granite counters. This home also has custom trim and paint, new windows, new hardwood floor, 1.5 new baths, and so much more. Included is also new stucco front, new heater/central air, and new electric/plumbing. This lovely home has an open floor plan with plenty of natural light. There's simply no comparison
Location
State PA
County Philadelphia
Area 19146 (19146)
Zoning RSA5
Rooms
Other Rooms Living Room, Dining Room, Primary Bedroom, Kitchen, Bedroom 1
Basement Full
Interior
Interior Features Kitchen - Eat-In
Hot Water Electric
Heating Gas
Cooling Central A/C
Fireplace N
Heat Source Natural Gas
Laundry Basement
Exterior
Water Access N
Accessibility None
Garage N
Building
Story 2
Sewer Public Sewer
Water Public
Architectural Style Straight Thru
Level or Stories 2
Additional Building Above Grade
New Construction N
Schools
School District The School District Of Philadelphia
Others
Senior Community No
Tax ID 363033400
Ownership Fee Simple
Read Less
Want to know what your home might be worth? Contact us for a FREE valuation!

Our team is ready to help you sell your home for the highest possible price ASAP

Bought with Linda S O'Connell • Plumer & Associates Inc





