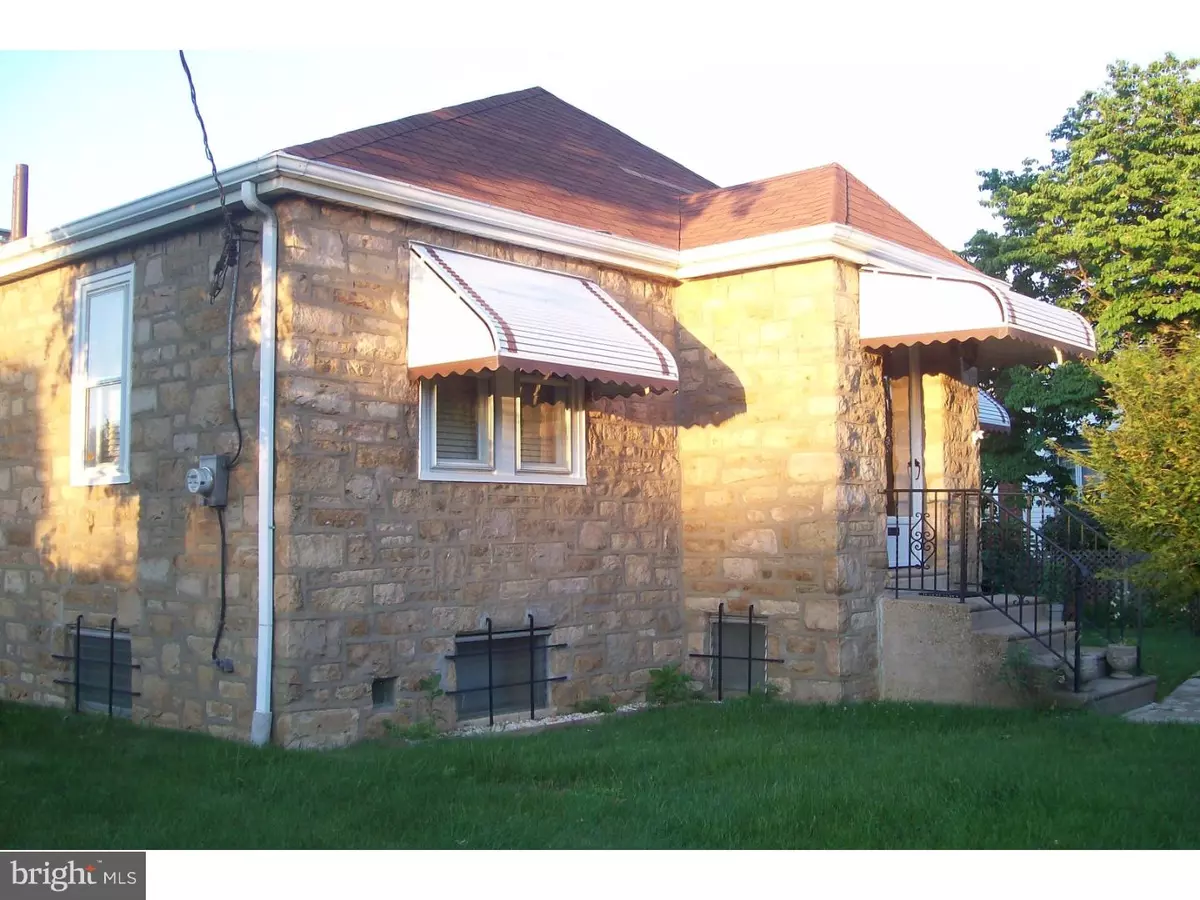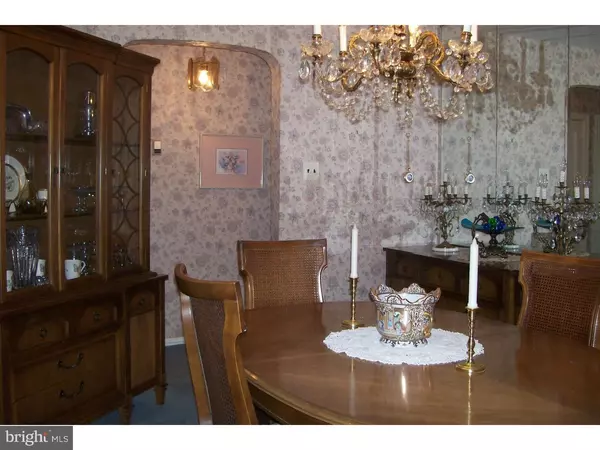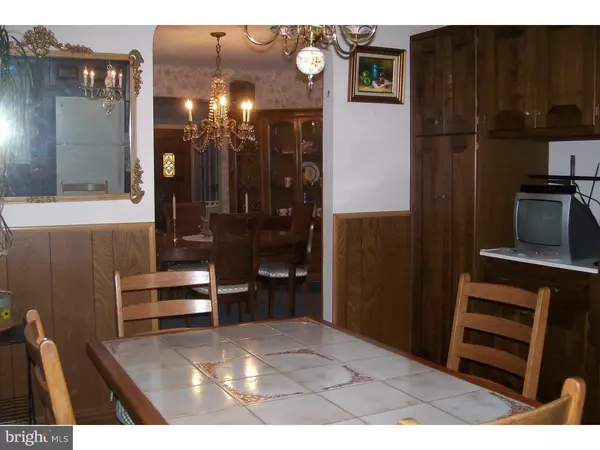$245,000
$249,900
2.0%For more information regarding the value of a property, please contact us for a free consultation.
2227 AFTON ST Philadelphia, PA 19152
3 Beds
2 Baths
1,680 SqFt
Key Details
Sold Price $245,000
Property Type Single Family Home
Sub Type Detached
Listing Status Sold
Purchase Type For Sale
Square Footage 1,680 sqft
Price per Sqft $145
Subdivision Rhawnhurst
MLS Listing ID 1002441226
Sold Date 10/07/16
Style Ranch/Rambler
Bedrooms 3
Full Baths 1
Half Baths 1
HOA Y/N N
Abv Grd Liv Area 1,680
Originating Board TREND
Year Built 1958
Annual Tax Amount $2,583
Tax Year 2016
Lot Size 8,062 Sqft
Acres 0.19
Lot Dimensions 75X108
Property Description
COME on down! The price is right...Entire contents of the house is included in this sale. Spacious single stone rancher, much larger than the other ranchers in this desirable area, conveniently located, walking distance to transportation, shopping & schools can be yours. This home is ideal for any home buyer who wants to make it their own. One floor living and possible in-law suite in basement. Put your personal touch and transform this lovely home. The main entry stain-glass wooden door leads to a large foyer. This level features huge formal Living Room & Dining Room with crystal chandelier, W/W carpeting over original Hardwood floors T/O. The eat-in Kitchen with partial open floor plan is accented with tons of dark walnut cabinets, breakfast bar, pantry cabinet, S/S sink and C/T floor. The rear entry has handicap ramp, but, the steps & railing are still there if you would like to restore. There is a large master B/R with over-head light & 2 closets. Also, 2 other nice size B/Rs w/ over head lighting and closet. The 3 piece C/T hall bath, linen closet and coat closet completes this floor. The lower level features a huge F/R for entertaining with electric /faux fireplace, built-in bar, powder room, laundry room and workshop/mechanical room with stall shower. There is a side exit door leading to your driveway and 2 car detached stone garage and back yard. The rear exit door leads to the covered patio and luscious green lawn with brick BBQ grill for tons of fun and outside enjoyment. Beautiful plants and landscaping. Use your creativity! This home is just waiting for you to make it your own and add your personal touch! .
Location
State PA
County Philadelphia
Area 19152 (19152)
Zoning RSA3
Rooms
Other Rooms Living Room, Dining Room, Primary Bedroom, Bedroom 2, Kitchen, Family Room, Bedroom 1, Laundry, Other, Attic
Basement Full, Outside Entrance
Interior
Interior Features Stall Shower, Kitchen - Eat-In
Hot Water Natural Gas
Heating Gas, Radiator
Cooling Central A/C
Flooring Fully Carpeted, Vinyl, Tile/Brick
Fireplace N
Heat Source Natural Gas
Laundry Lower Floor
Exterior
Exterior Feature Patio(s)
Garage Spaces 5.0
Water Access N
Roof Type Shingle
Accessibility Mobility Improvements
Porch Patio(s)
Total Parking Spaces 5
Garage Y
Building
Lot Description Front Yard, Rear Yard
Story 1
Sewer Public Sewer
Water Public
Architectural Style Ranch/Rambler
Level or Stories 1
Additional Building Above Grade
New Construction N
Schools
School District The School District Of Philadelphia
Others
Senior Community No
Tax ID 561437000
Ownership Fee Simple
Security Features Security System
Acceptable Financing Conventional, VA, FHA 203(b)
Listing Terms Conventional, VA, FHA 203(b)
Financing Conventional,VA,FHA 203(b)
Read Less
Want to know what your home might be worth? Contact us for a FREE valuation!

Our team is ready to help you sell your home for the highest possible price ASAP

Bought with Howard Kouan • Premium Realty Group Inc





