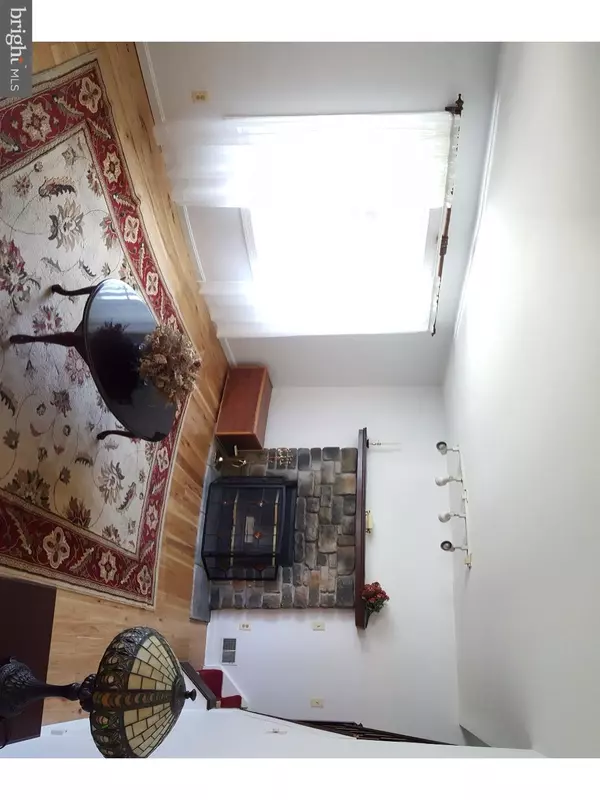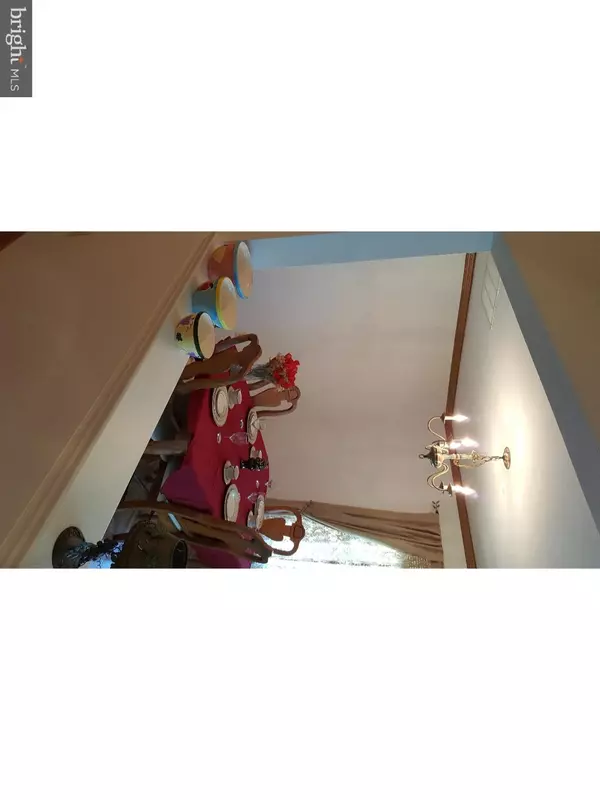$255,000
$259,900
1.9%For more information regarding the value of a property, please contact us for a free consultation.
24 SHERRY ANN DR Lumberton, NJ 08048
3 Beds
2 Baths
1,538 SqFt
Key Details
Sold Price $255,000
Property Type Single Family Home
Sub Type Detached
Listing Status Sold
Purchase Type For Sale
Square Footage 1,538 sqft
Price per Sqft $165
Subdivision Country Village
MLS Listing ID 1002443034
Sold Date 06/23/17
Style Traditional
Bedrooms 3
Full Baths 2
HOA Y/N N
Abv Grd Liv Area 1,538
Originating Board TREND
Year Built 1992
Annual Tax Amount $5,128
Tax Year 2016
Lot Size 0.344 Acres
Acres 0.34
Lot Dimensions 100X150
Property Description
BRAND NEW ROOF JUST ADDED!!! Comes with a lifetime warranty, as well as new gutters and down spouts. Come see this beautiful, 2-story, 2-car garage Nantucket style home, nestled on the corner lot in the quiet Country Village subdivision! For sale by the original owners! This three bedroom two full bath home has tons of character and is ready for any homebuyer. It has many upgrades to include hardwood floors throughout the entire home! As you enter the main entrance, you are welcomed to a intimate living room with a large bay window and a cobblestone wood burning fireplace. The spacious eat-in kitchen contains granite countertops and upgraded stainless steel refridgerator and gas stove. In addition to the eat in kitchen, is a cozy dining room that over-looks the living room. Through the kitchen, you'll discover a nice sized laundry room that leads into the newly added sky lit sunroom, suited for entertaining friends. Finishing off the main level are two ample sized bedrooms and a full bath. As you enter the upper level, you'll notice the beautiful upgraded solid hardwood floors. The entire upper level, which includes an office space, master bedroom, sky lit master bath w/Jacuzzi style jetted tub and stand up shower as well as two hallway closets, can be closed off from the stairway to create a "master level". All appliances are included. Gas furnace, A/C unit, water heater have all been recently changed within the last 8 years! F.L.W, Ashbrook, Bobby's Run, Lumberton Middle School are all within1-2 miles away. Police station less than a mile away. Less than 7 miles to interstate 295 and the NJ turnpike.
Location
State NJ
County Burlington
Area Lumberton Twp (20317)
Zoning R2.5
Direction South
Rooms
Other Rooms Living Room, Dining Room, Primary Bedroom, Bedroom 2, Kitchen, Family Room, Bedroom 1, Laundry, Other, Attic
Interior
Interior Features Skylight(s), Ceiling Fan(s), Attic/House Fan, WhirlPool/HotTub, Air Filter System, Stall Shower, Kitchen - Eat-In
Hot Water Natural Gas
Heating Gas, Wood Burn Stove, Forced Air
Cooling Central A/C
Flooring Wood, Tile/Brick
Fireplaces Number 1
Fireplaces Type Stone
Equipment Oven - Self Cleaning, Disposal, Trash Compactor, Energy Efficient Appliances
Fireplace Y
Window Features Bay/Bow,Energy Efficient,Replacement
Appliance Oven - Self Cleaning, Disposal, Trash Compactor, Energy Efficient Appliances
Heat Source Natural Gas, Wood
Laundry Main Floor
Exterior
Parking Features Inside Access, Garage Door Opener, Oversized
Garage Spaces 5.0
Fence Other
Utilities Available Cable TV
Water Access N
Roof Type Pitched,Shingle
Accessibility None
Attached Garage 2
Total Parking Spaces 5
Garage Y
Building
Lot Description Corner, Front Yard, Rear Yard, SideYard(s)
Story 2
Foundation Concrete Perimeter, Slab
Sewer Public Sewer
Water Public
Architectural Style Traditional
Level or Stories 2
Additional Building Above Grade
New Construction N
Schools
Elementary Schools Bobbys Run School
Middle Schools Lumberton
School District Lumberton Township Public Schools
Others
Senior Community No
Tax ID 17-00020 03-00001
Ownership Fee Simple
Acceptable Financing Conventional, VA, FHA 203(b)
Listing Terms Conventional, VA, FHA 203(b)
Financing Conventional,VA,FHA 203(b)
Read Less
Want to know what your home might be worth? Contact us for a FREE valuation!

Our team is ready to help you sell your home for the highest possible price ASAP

Bought with June Farrell • Weichert Realtors-Medford





