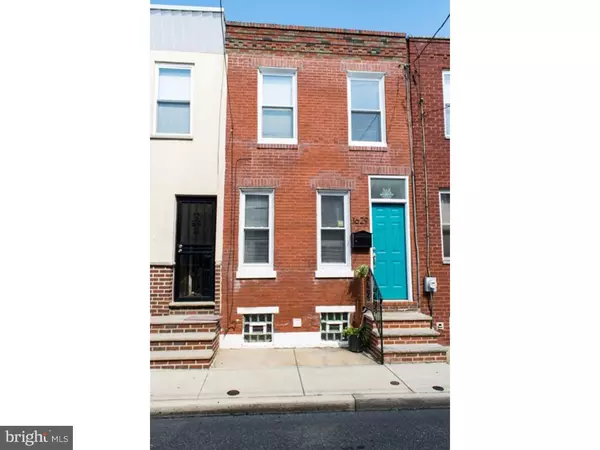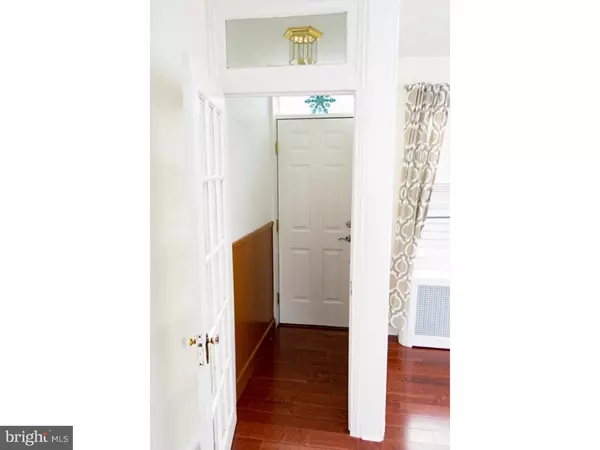$241,500
$265,000
8.9%For more information regarding the value of a property, please contact us for a free consultation.
1629 S CLARION ST Philadelphia, PA 19148
2 Beds
1 Bath
728 SqFt
Key Details
Sold Price $241,500
Property Type Townhouse
Sub Type End of Row/Townhouse
Listing Status Sold
Purchase Type For Sale
Square Footage 728 sqft
Price per Sqft $331
Subdivision Passyunk Square
MLS Listing ID 1002448370
Sold Date 08/25/16
Style Other
Bedrooms 2
Full Baths 1
HOA Y/N N
Abv Grd Liv Area 728
Originating Board TREND
Year Built 1917
Annual Tax Amount $2,219
Tax Year 2016
Lot Size 624 Sqft
Acres 0.01
Lot Dimensions 13X48
Property Description
Here is a great opportunity in the heart of Passyunk Square and offered at a great price. Just blocks from all of the bustling shops and restaurants on the Avenue sits this home that boasts hardwood floors on first and second floors and the best of both worlds with radiator heat and central air. First floor has a LR/DR combo with a very large coat closet. The kitchen has been recently updated and features beautiful cabinetry, granite counters, tile backsplash, over the range microwave, dishwasher, fridge, garbage disposal, and new flooring with two large windows that bring in tons of sunlight. The washer and dryer are located in the basement and although the basement is unfinished it offers great room for storage. The second floor has a very nice size bathroom which has been updated recently and includes a linen closet. Both bedrooms are nicely sized and have ample closet space. Set up your appointment today before this one is gone.
Location
State PA
County Philadelphia
Area 19148 (19148)
Zoning RSA5
Rooms
Other Rooms Living Room, Dining Room, Master Bedroom, Kitchen, Family Room, Bedroom 1
Basement Partial, Unfinished
Interior
Interior Features Kitchen - Eat-In
Hot Water Natural Gas
Heating Gas, Radiator
Cooling Central A/C
Equipment Disposal
Fireplace N
Appliance Disposal
Heat Source Natural Gas
Laundry Basement
Exterior
Exterior Feature Patio(s)
Water Access N
Roof Type Flat
Accessibility None
Porch Patio(s)
Garage N
Building
Story 2
Sewer Public Sewer
Water Public
Architectural Style Other
Level or Stories 2
Additional Building Above Grade
New Construction N
Schools
School District The School District Of Philadelphia
Others
Senior Community No
Tax ID 394627600
Ownership Fee Simple
Read Less
Want to know what your home might be worth? Contact us for a FREE valuation!

Our team is ready to help you sell your home for the highest possible price ASAP

Bought with Kristin N DiPasquo • Keller Williams Philadelphia





