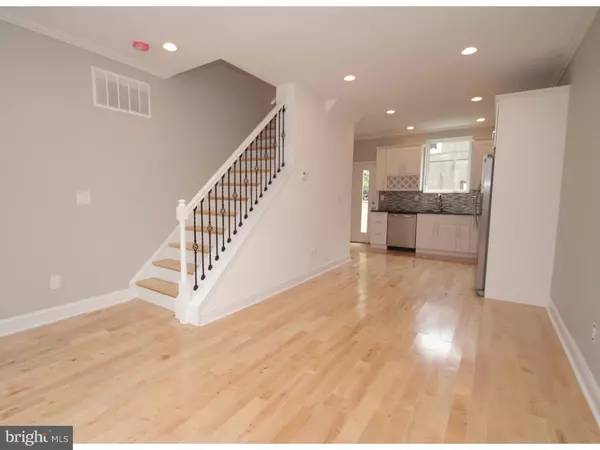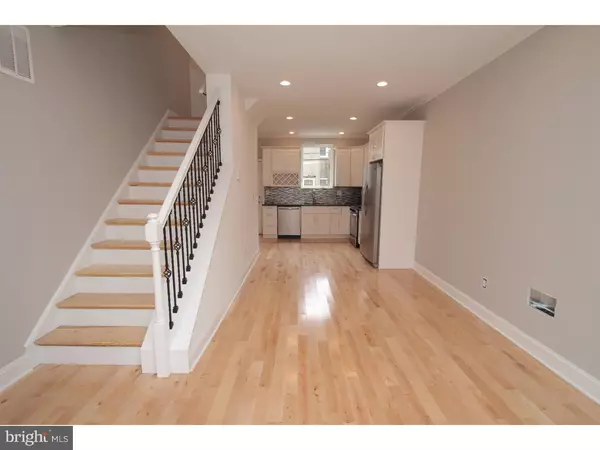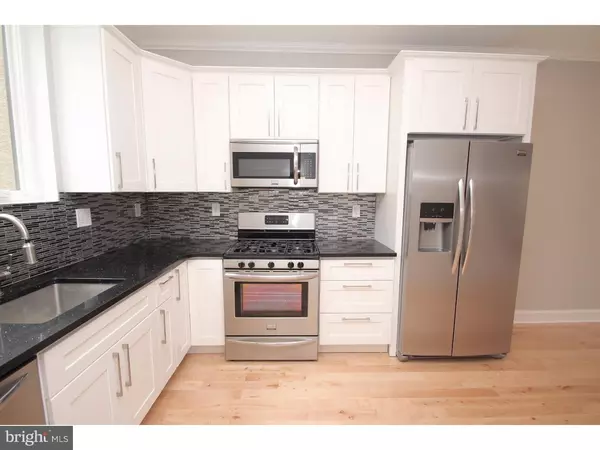$355,000
$349,900
1.5%For more information regarding the value of a property, please contact us for a free consultation.
1834 EARP ST Philadelphia, PA 19146
3 Beds
3 Baths
1,750 SqFt
Key Details
Sold Price $355,000
Property Type Townhouse
Sub Type Row/Townhouse
Listing Status Sold
Purchase Type For Sale
Square Footage 1,750 sqft
Price per Sqft $202
Subdivision Point Breeze
MLS Listing ID 1002454008
Sold Date 08/12/16
Style Straight Thru
Bedrooms 3
Full Baths 3
HOA Y/N N
Abv Grd Liv Area 1,750
Originating Board TREND
Year Built 2016
Annual Tax Amount $112
Tax Year 2016
Lot Size 653 Sqft
Acres 0.02
Lot Dimensions 16X41
Property Description
New Construction for under 350k! This home has 3 bedrooms and 3 full bathrooms, with beautiful neutral maple 3/4 hardwood flooring throughout and fantastic city views from the rooftop deck, and fully intercom system. The modern kitchen has white cabinets and with black quartz and silver accents. The basement is finished, and offers additional living space and contains one of the full baths. On the 2nd floor you have two of the bedrooms each with plenty of closet space and a full bath and the 3rd floor contains the master suite. On the 3rd floor you have the master bedroom, the master bath complete with beautifully tiled shower and Jacuzzi soaking tub, on this floor you also have a large laundry room with Samsung washer and dryer. Do not miss the roof top deck with amazing unobstructed views of center city, and the back patio. Tax abatement pending! 1820 Earp St is also for sale by the same builder and practically identical, make sure you schedule an appointment for both.
Location
State PA
County Philadelphia
Area 19146 (19146)
Zoning RSA5
Rooms
Other Rooms Living Room, Master Bedroom, Bedroom 2, Kitchen, Bedroom 1
Basement Full
Interior
Interior Features Kitchen - Eat-In
Hot Water Natural Gas
Heating Oil
Cooling Central A/C
Fireplace N
Heat Source Oil
Laundry Upper Floor
Exterior
Water Access N
Accessibility None
Garage N
Building
Story 3+
Sewer Public Sewer
Water Public
Architectural Style Straight Thru
Level or Stories 3+
Additional Building Above Grade
New Construction Y
Schools
School District The School District Of Philadelphia
Others
Senior Community No
Tax ID 361130105
Ownership Fee Simple
Read Less
Want to know what your home might be worth? Contact us for a FREE valuation!

Our team is ready to help you sell your home for the highest possible price ASAP

Bought with Kim a Adu • BHHS Fox & Roach-Center City Walnut





