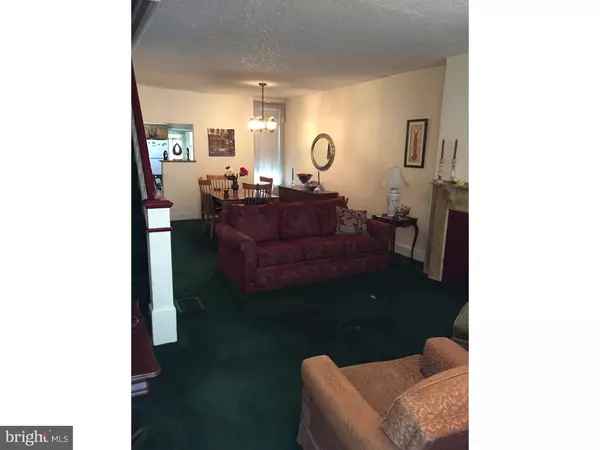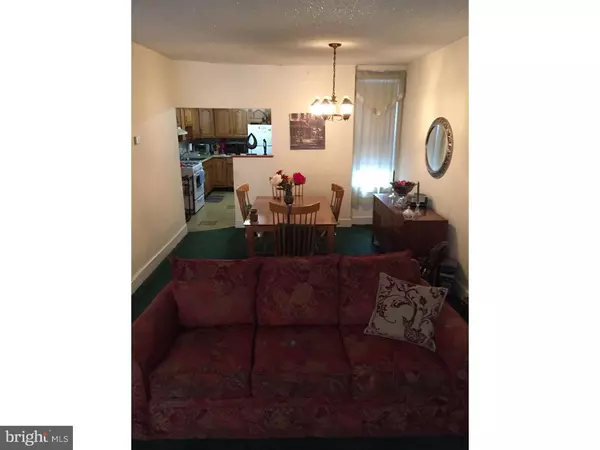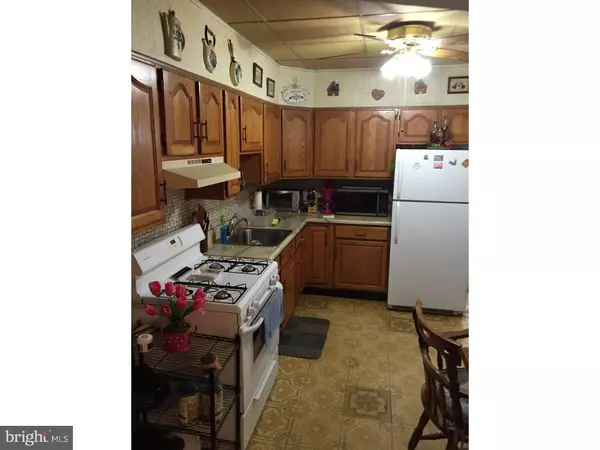$119,999
$119,999
For more information regarding the value of a property, please contact us for a free consultation.
2755 ORTHODOX ST Philadelphia, PA 19137
3 Beds
2 Baths
1,161 SqFt
Key Details
Sold Price $119,999
Property Type Townhouse
Sub Type Interior Row/Townhouse
Listing Status Sold
Purchase Type For Sale
Square Footage 1,161 sqft
Price per Sqft $103
Subdivision Bridesburg
MLS Listing ID 1002463384
Sold Date 10/28/16
Style Straight Thru
Bedrooms 3
Full Baths 1
Half Baths 1
HOA Y/N N
Abv Grd Liv Area 1,161
Originating Board TREND
Year Built 1931
Annual Tax Amount $1,270
Tax Year 2016
Lot Size 1,210 Sqft
Acres 0.03
Lot Dimensions 15X80
Property Description
A must-see Bridesburg 3 Bedroom Row in need of some minor cosmetics. Updated Kitchen & Bath, aluminum replacement windows, ample closet space. First floor- enclosed Front porch (not heated), Living room/Dining room combo, modern eat-in Kitchen, Laundry room with toilet, exit to rear fenced yard. Second Floor- 3 Bedrooms, modern 3 pc. Bath. This house has been very well maintained over the years. Easy to show-Ready to go!
Location
State PA
County Philadelphia
Area 19137 (19137)
Zoning CMX2
Rooms
Other Rooms Living Room, Dining Room, Primary Bedroom, Bedroom 2, Kitchen, Bedroom 1
Basement Full, Unfinished
Interior
Interior Features Kitchen - Eat-In
Hot Water Natural Gas
Heating Gas, Forced Air
Cooling Central A/C
Flooring Fully Carpeted
Fireplace N
Heat Source Natural Gas
Laundry Main Floor
Exterior
Water Access N
Roof Type Flat
Accessibility None
Garage N
Building
Lot Description Rear Yard
Story 2
Foundation Concrete Perimeter
Sewer Public Sewer
Water Public
Architectural Style Straight Thru
Level or Stories 2
Additional Building Above Grade
New Construction N
Schools
School District The School District Of Philadelphia
Others
Senior Community No
Tax ID 453074900
Ownership Fee Simple
Read Less
Want to know what your home might be worth? Contact us for a FREE valuation!

Our team is ready to help you sell your home for the highest possible price ASAP

Bought with Colleen Sabina • Re/Max One Realty





