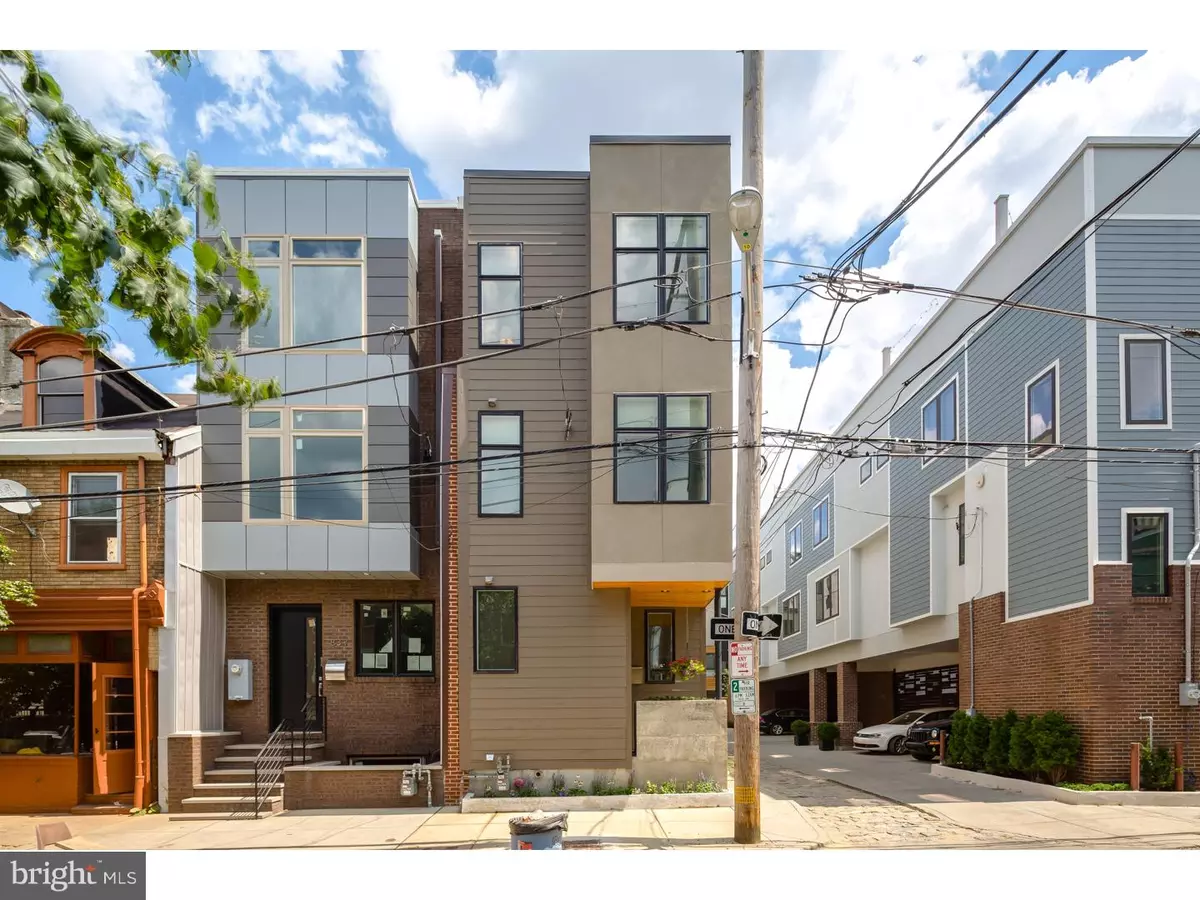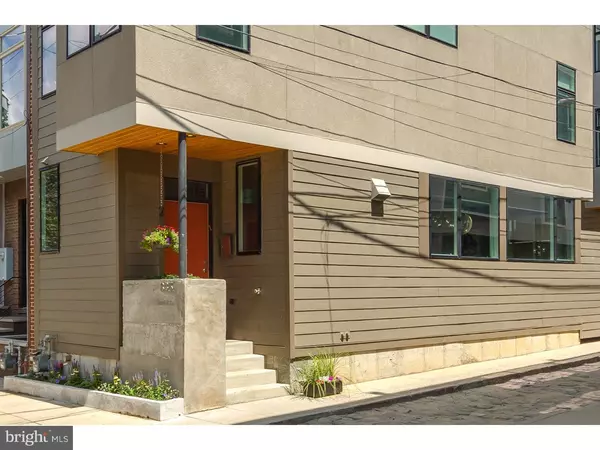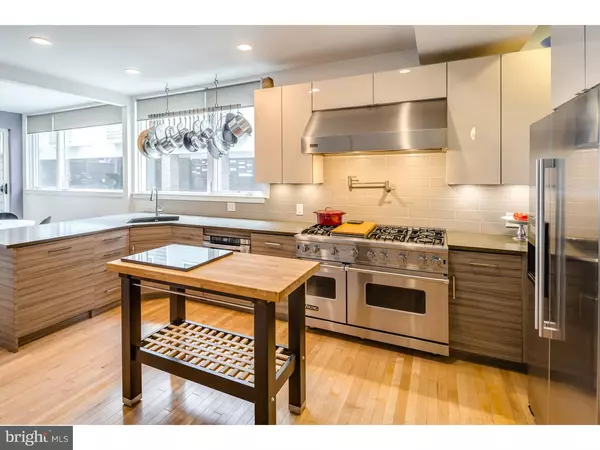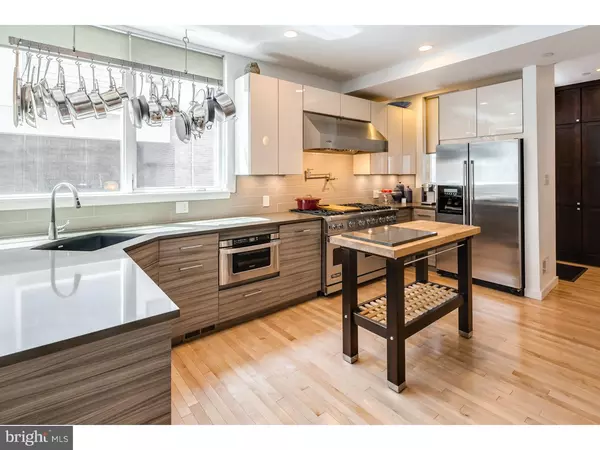$575,000
$585,000
1.7%For more information regarding the value of a property, please contact us for a free consultation.
835 N LAWRENCE ST Philadelphia, PA 19123
3 Beds
3 Baths
2,235 SqFt
Key Details
Sold Price $575,000
Property Type Townhouse
Sub Type Interior Row/Townhouse
Listing Status Sold
Purchase Type For Sale
Square Footage 2,235 sqft
Price per Sqft $257
Subdivision Northern Liberties
MLS Listing ID 1002467400
Sold Date 10/13/16
Style Contemporary,Straight Thru
Bedrooms 3
Full Baths 2
Half Baths 1
HOA Y/N N
Abv Grd Liv Area 1,710
Originating Board TREND
Year Built 2011
Annual Tax Amount $297
Tax Year 2016
Lot Size 683 Sqft
Acres 0.02
Lot Dimensions 15X45
Property Description
There's been something missing from your house hunt. You can't quite put your finger on it but you know it's there. Well?.you've found it. That thing you've been missing? It's ELEGANCE. You haven't seen it anywhere but here. 835 N Lawrence has so many incredible nuances, it's not a house, it's an experience. This light filled corner property has plentiful and enormous windows where you'd never thought they could go. They're on the corners, they're double height, they're in the ceiling. We've got extra living space in places you couldn't imagine space could be. A large finished basement and an open floor plan are perfect for dual purposes including entertaining guests, telecommuting, sharing coveted family time, cooking and relaxing. We have high ceilings on every floor. If you're tall you'll feel freedom, if you're short you'll feel lofted. Discover environmentally friendly green features throughout this home. A professional kitchen with Viking range, hood and dishwasher that you'll only find in million dollar homes will lend itself to making memories as perfect as the cookies you'll bake for years to come. (And a built-in microwave for easy prep!) For those who love modern decor you'll enjoy hardwood floors throughout and a glamorous 2nd floor master suite with walk-in closet and a serene spa-like master bathroom with free standing tub and dual vanities. For outdoorsy people the patio is like a 2nd living room in the warm months and a trip to the tranquil roof deck is bound to satisfy the urge to hike. The icing on the cake is glimmering, incomparable skyline views. This ideal central location is perfectly situated in the heart of Northern Liberties, one of Philadelphia's most popular neighborhoods. You'll be a few steps away from renowned restaurants. You're a short stroll to Liberty Lands, multiple dog parks, the Delaware Avenue running path and the shops and entertainment at the Piazza. You're 3 blocks in any direction from a variety of fitness facilities. Not to mention, you can walk to Center City! You're an easy jaunt to the subway station and buses. I-95 and I-76 are moments away. What more could you ask for? A tax abatement? We have that too.
Location
State PA
County Philadelphia
Area 19123 (19123)
Zoning RSA5
Direction Southwest
Rooms
Other Rooms Living Room, Primary Bedroom, Bedroom 2, Kitchen, Family Room, Bedroom 1
Basement Full, Fully Finished
Interior
Interior Features Butlers Pantry, Skylight(s), Ceiling Fan(s), Stall Shower, Breakfast Area
Hot Water Solar
Heating Gas, Forced Air
Cooling Central A/C
Equipment Built-In Range, Dishwasher, Refrigerator, Disposal, Energy Efficient Appliances
Fireplace N
Window Features Energy Efficient
Appliance Built-In Range, Dishwasher, Refrigerator, Disposal, Energy Efficient Appliances
Heat Source Natural Gas
Laundry Basement
Exterior
Exterior Feature Roof, Patio(s)
Utilities Available Cable TV
Water Access N
Accessibility None
Porch Roof, Patio(s)
Garage N
Building
Story 3+
Sewer Public Sewer
Water Public
Architectural Style Contemporary, Straight Thru
Level or Stories 3+
Additional Building Above Grade, Below Grade
Structure Type 9'+ Ceilings
New Construction N
Schools
School District The School District Of Philadelphia
Others
Senior Community No
Tax ID 056215100
Ownership Fee Simple
Security Features Security System
Read Less
Want to know what your home might be worth? Contact us for a FREE valuation!

Our team is ready to help you sell your home for the highest possible price ASAP

Bought with Joanne Davidow • BHHS Fox & Roach At the Harper, Rittenhouse Square





