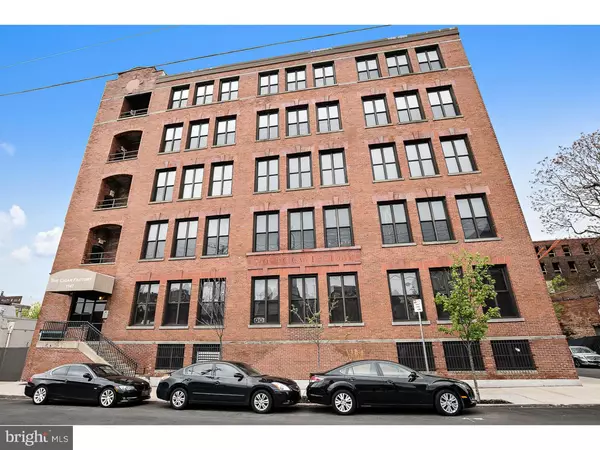$430,000
$449,900
4.4%For more information regarding the value of a property, please contact us for a free consultation.
1147-53 N 4TH ST #5D Philadelphia, PA 19123
2 Beds
2 Baths
1,683 SqFt
Key Details
Sold Price $430,000
Property Type Single Family Home
Sub Type Unit/Flat/Apartment
Listing Status Sold
Purchase Type For Sale
Square Footage 1,683 sqft
Price per Sqft $255
Subdivision Northern Liberties
MLS Listing ID 1002469430
Sold Date 10/24/16
Style Loft with Bedrooms
Bedrooms 2
Full Baths 2
HOA Fees $564/mo
HOA Y/N N
Abv Grd Liv Area 1,683
Originating Board TREND
Year Built 2004
Annual Tax Amount $4,356
Tax Year 2016
Property Description
This stunning loft features a gourmet kitchen, two luxurious bathrooms, secured garage parking, and a warm industrial atmosphere with 1683 square feet of living space in Northern Liberties' Cigar Factory! Currently set up as a one bedroom loft, this unit offers endless possibilities for design and entertaining with polished concrete floors, soaring ceilings with historic exposed brick and beams, and 12-foot factory-sized windows with breathtaking Center City bridge and skyline views. An open gourmet kitchen offers granite countertops and breakfast bar, oversized wood cabinetry with plenty of room for storage, high-end brushed stainless steel appliances, and a large walk-in pantry that has plenty of space for utilities. The main bedroom features a large walk-in closet and en suite bathroom with dual vanity, stall shower, and deluxe whirlpool tub. An additional full bathroom features a bright vanity and fully-tiled shower surround. The Cigar Factory features secure FOB and remote intercom entry in addition to deeded garage parking with direct elevator access to your floor. With close location to the Piazza and popular restaurants and shops in both Northern Liberties and Fishtown's Frankford Avenue along with easy access to I-95, Delaware Ave, and the Market-Frankford El, this home offers all of the creature comforts you expect for a modern lifestyle!
Location
State PA
County Philadelphia
Area 19123 (19123)
Zoning IRMX
Rooms
Other Rooms Living Room, Primary Bedroom, Kitchen, Bedroom 1
Interior
Interior Features Primary Bath(s), Kitchen - Island, Butlers Pantry, WhirlPool/HotTub, Elevator, Intercom, Stall Shower, Breakfast Area
Hot Water Electric
Heating Gas, Forced Air
Cooling Central A/C
Flooring Stone
Equipment Dishwasher, Refrigerator, Disposal, Energy Efficient Appliances, Built-In Microwave
Fireplace N
Appliance Dishwasher, Refrigerator, Disposal, Energy Efficient Appliances, Built-In Microwave
Heat Source Natural Gas
Laundry Main Floor
Exterior
Parking Features Inside Access
Garage Spaces 1.0
Utilities Available Cable TV
Water Access N
Accessibility None
Attached Garage 1
Total Parking Spaces 1
Garage Y
Building
Sewer Public Sewer
Water Public
Architectural Style Loft with Bedrooms
Additional Building Above Grade
Structure Type 9'+ Ceilings
New Construction N
Schools
School District The School District Of Philadelphia
Others
HOA Fee Include Common Area Maintenance,Ext Bldg Maint,Snow Removal,Trash,Sewer,Parking Fee,Management
Senior Community No
Tax ID 888035782
Ownership Condominium
Read Less
Want to know what your home might be worth? Contact us for a FREE valuation!

Our team is ready to help you sell your home for the highest possible price ASAP

Bought with Matthew Tavaglione • BHHS Fox & Roach-Center City Walnut





