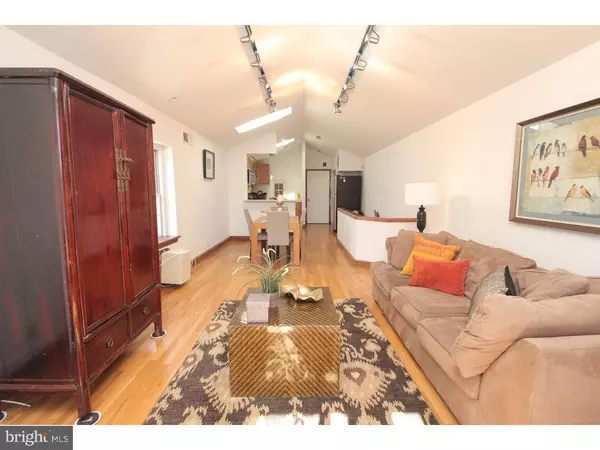$297,500
$295,000
0.8%For more information regarding the value of a property, please contact us for a free consultation.
1726 GREEN ST #4 Philadelphia, PA 19130
2 Beds
1 Bath
976 SqFt
Key Details
Sold Price $297,500
Property Type Single Family Home
Sub Type Unit/Flat/Apartment
Listing Status Sold
Purchase Type For Sale
Square Footage 976 sqft
Price per Sqft $304
Subdivision Fairmount
MLS Listing ID 1002478422
Sold Date 11/29/16
Style Traditional
Bedrooms 2
Full Baths 1
HOA Fees $285/mo
HOA Y/N N
Abv Grd Liv Area 976
Originating Board TREND
Year Built 1911
Annual Tax Amount $2,878
Tax Year 2016
Property Description
Spacious bi-level two bedroom condo with all of the comforts of a townhouse. All seasons in this condo provide the luxuries that make city living fabulous. Enjoy the skyline view from your private roof deck. In the winter months curl up with a hot cup of coco by the fire place. Extra storage for this unit provides ample space for the beach lovers, bikers, skiers, snowboarders, or even extra furnishings. The entryway is inviting yet private with a shared sun filled common area that is reminiscent of a Tuscan villa. Located on one of the most desirable blocks of Fairmount. Walking distance to the world renowned Barnes Museum, Philadelphia Art Museum, the Schuylkill river trail, Whole foods, London Grill, Telas Market, Sabrinas Cafe, Pizzaria Verttri, and more.
Location
State PA
County Philadelphia
Area 19130 (19130)
Zoning RM1
Rooms
Other Rooms Living Room, Primary Bedroom, Kitchen, Family Room, Bedroom 1
Interior
Interior Features Dining Area
Hot Water Natural Gas
Heating Gas
Cooling Central A/C
Fireplaces Number 1
Fireplace Y
Heat Source Natural Gas
Laundry Main Floor
Exterior
Water Access N
Accessibility None
Garage N
Building
Sewer Public Sewer
Water Public
Architectural Style Traditional
Additional Building Above Grade
New Construction N
Schools
School District The School District Of Philadelphia
Others
Pets Allowed Y
Senior Community No
Tax ID 888150080
Ownership Condominium
Pets Allowed Case by Case Basis
Read Less
Want to know what your home might be worth? Contact us for a FREE valuation!

Our team is ready to help you sell your home for the highest possible price ASAP

Bought with Jesse A Barnes • Coldwell Banker Realty





