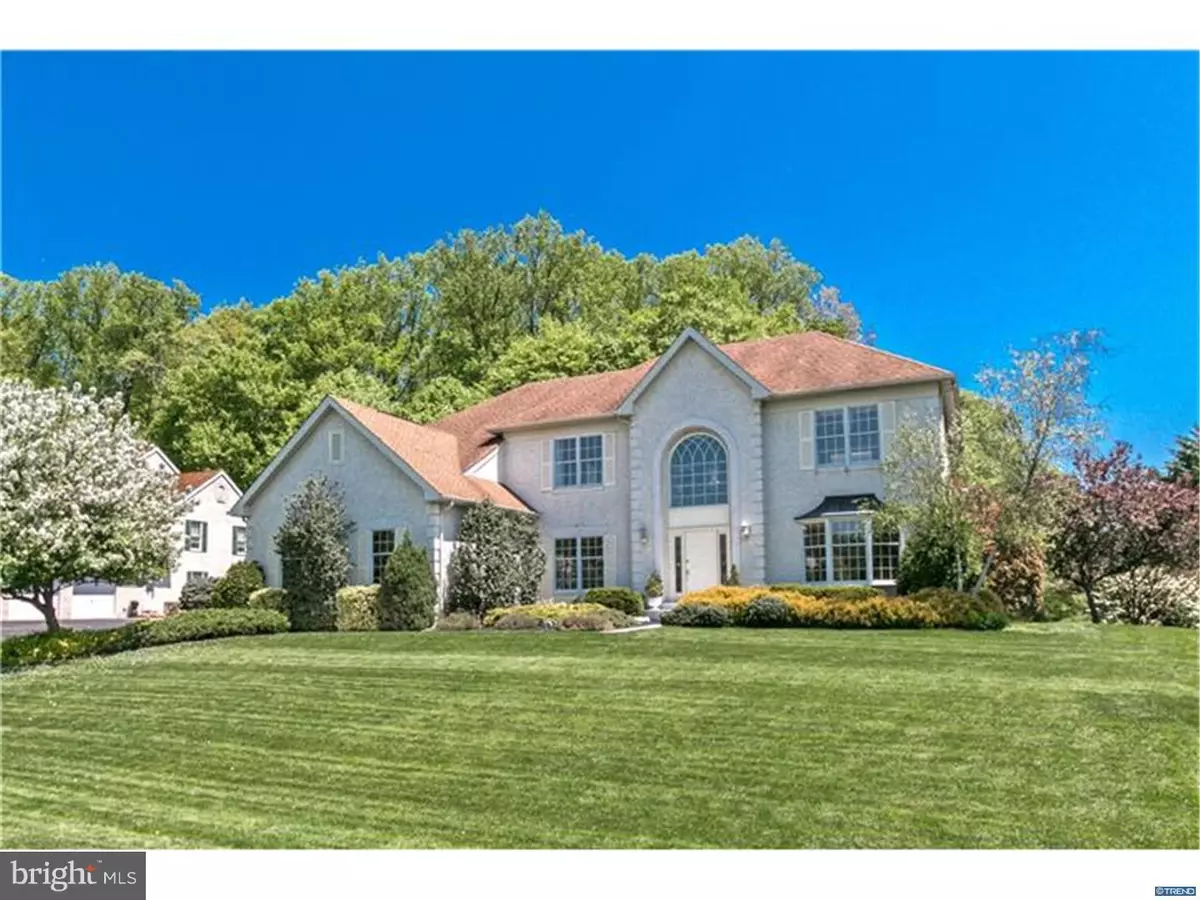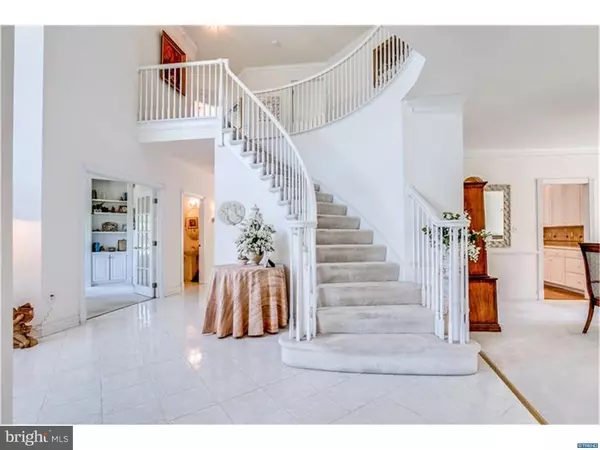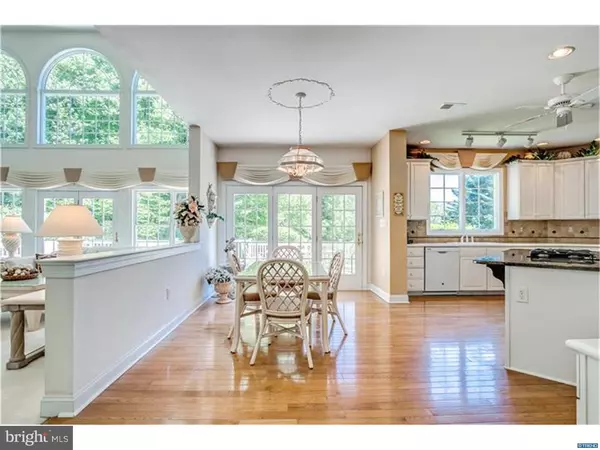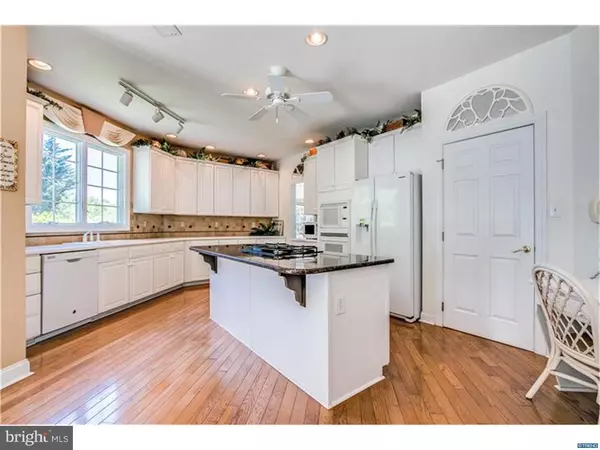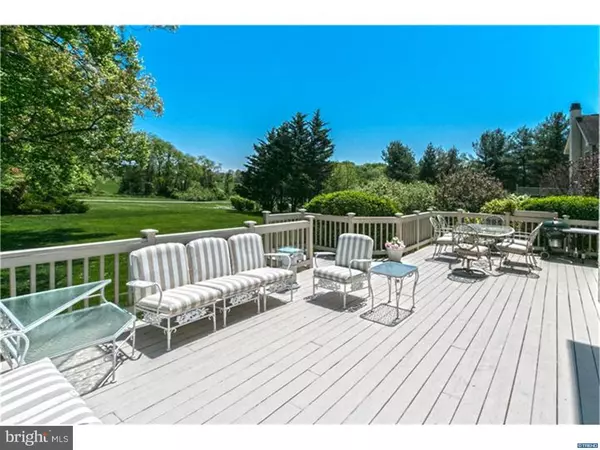$565,000
$569,900
0.9%For more information regarding the value of a property, please contact us for a free consultation.
4 AUTUMNWOOD DR Newark, DE 19711
4 Beds
3 Baths
3,650 SqFt
Key Details
Sold Price $565,000
Property Type Single Family Home
Sub Type Detached
Listing Status Sold
Purchase Type For Sale
Square Footage 3,650 sqft
Price per Sqft $154
Subdivision Autumnwood
MLS Listing ID 1001191936
Sold Date 09/04/18
Style Colonial,Traditional
Bedrooms 4
Full Baths 2
Half Baths 1
HOA Fees $16/ann
HOA Y/N Y
Abv Grd Liv Area 3,650
Originating Board TREND
Year Built 1997
Annual Tax Amount $5,201
Tax Year 2017
Lot Size 0.650 Acres
Acres 0.65
Lot Dimensions 0X0
Property Description
Set in the sought after community of Autumnwood, this spectacular home has wonderful curb appeal as part of an equally picturesque streetscape. This rarely available Sterling Provincial model is elegant, spacious and inviting. Immediately, visitors feel a sense of expansiveness, beginning with the two-story foyer which features 12" tile flooring and a dramatic turned staircase. Vast amounts of natural light pours through oversized windows brightening rooms throughout. The well-appointed eat-in kitchen features a large granite-topped center island, Jenn-Air gas cook-top, built-in desk area, and walk-in pantry. A triple glass door leads to the delightfully private rear deck which overlooks the yard and supplies many options for warm weather entertaining. A soaring ceiling in the two-story family room allows for an incredible wall of windows from which stunning views of the surrounding landscape can be enjoyed. The family room also has a gas fireplace topped with a striking custom mirror, and a back staircase with balcony. Further examination reveals an upper level owner"s suite with tray ceiling, two walk-in closets and a private bathroom with vaulted ceiling, skylight, two vanities, Jacuzzi tub and separate shower. The other three bedrooms are all generously sized and share a spacious hall bath. Not to be overlooked, a main level study, formal living and dining rooms, laundry/mudroom and three-car turned garage complete the exceptional value of this wonderful home! *Stucco inspection completed by Green Valley and all recommended repairs have been completed by Ellison Construction Company. Documentation available in the house and upon request.
Location
State DE
County New Castle
Area Newark/Glasgow (30905)
Zoning NC21
Direction West
Rooms
Other Rooms Living Room, Dining Room, Primary Bedroom, Bedroom 2, Bedroom 3, Kitchen, Family Room, Bedroom 1, Laundry, Other, Attic
Basement Full, Unfinished
Interior
Interior Features Primary Bath(s), Kitchen - Island, Butlers Pantry, Skylight(s), Ceiling Fan(s), Sprinkler System, Kitchen - Eat-In
Hot Water Natural Gas
Heating Gas, Forced Air
Cooling Central A/C
Flooring Wood, Fully Carpeted, Tile/Brick
Fireplaces Number 1
Fireplaces Type Marble
Equipment Cooktop, Oven - Wall, Dishwasher, Built-In Microwave
Fireplace Y
Appliance Cooktop, Oven - Wall, Dishwasher, Built-In Microwave
Heat Source Natural Gas
Laundry Main Floor
Exterior
Exterior Feature Deck(s)
Parking Features Inside Access, Oversized
Garage Spaces 6.0
Water Access N
Roof Type Pitched,Shingle
Accessibility None
Porch Deck(s)
Attached Garage 3
Total Parking Spaces 6
Garage Y
Building
Lot Description Front Yard, Rear Yard, SideYard(s)
Story 2
Foundation Concrete Perimeter
Sewer Public Sewer
Water Public
Architectural Style Colonial, Traditional
Level or Stories 2
Additional Building Above Grade
Structure Type Cathedral Ceilings,9'+ Ceilings,High
New Construction N
Schools
Elementary Schools North Star
Middle Schools Henry B. Du Pont
High Schools Alexis I. Dupont
School District Red Clay Consolidated
Others
HOA Fee Include Common Area Maintenance,Snow Removal
Senior Community No
Tax ID 08017.00037
Ownership Fee Simple
Security Features Security System
Read Less
Want to know what your home might be worth? Contact us for a FREE valuation!

Our team is ready to help you sell your home for the highest possible price ASAP

Bought with Marguerite Parker • Weichert Realtors-Limestone

