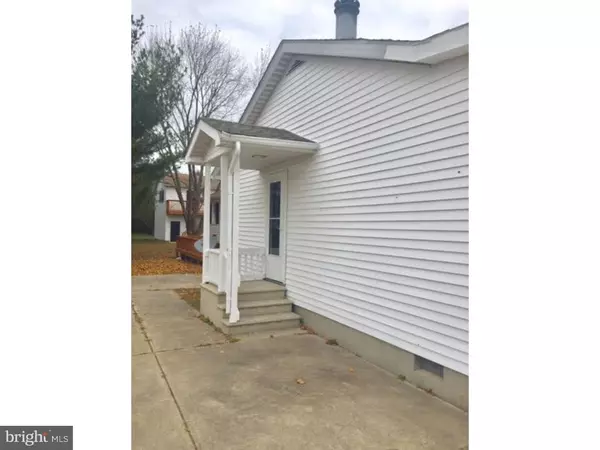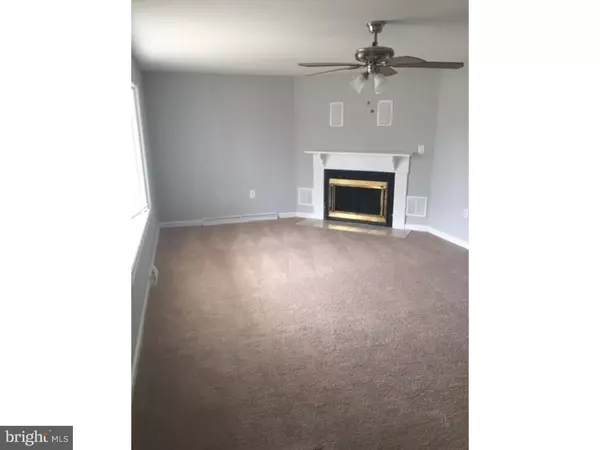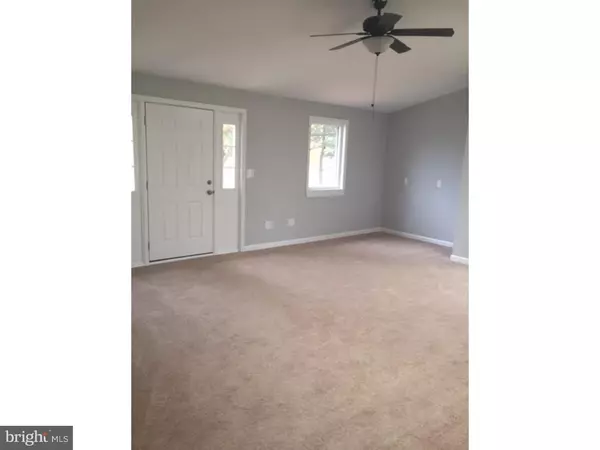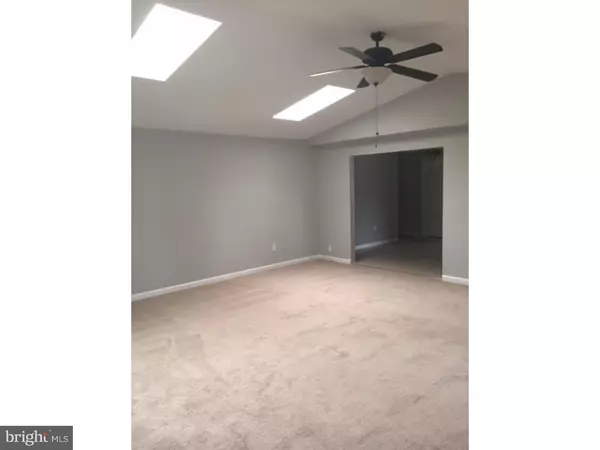$210,000
$215,000
2.3%For more information regarding the value of a property, please contact us for a free consultation.
100 NORTH ST Harrington, DE 19952
4 Beds
2 Baths
2,096 SqFt
Key Details
Sold Price $210,000
Property Type Single Family Home
Sub Type Detached
Listing Status Sold
Purchase Type For Sale
Square Footage 2,096 sqft
Price per Sqft $100
Subdivision None Available
MLS Listing ID 1002489632
Sold Date 03/10/17
Style Ranch/Rambler
Bedrooms 4
Full Baths 2
HOA Y/N N
Abv Grd Liv Area 2,096
Originating Board TREND
Year Built 1980
Annual Tax Amount $1,927
Tax Year 2016
Lot Size 0.828 Acres
Acres 0.81
Lot Dimensions 90X401
Property Description
R-9685 What an amazing home! Located in the heart of Harrington, this three bedroom, one bath main home that has a studio apartment above the detached garage, is sure to please. Features include two large living spaces, skylights, wrap around deck, wood burning fireplace, granite counters and stainless steel appliances, ceiling fans, fresh paint and new carpet, and so much more. The main house has three bedrooms and one full bath and the detached two car garage has a studio one bedroom apartment above it with its own kitchen and bathroom. This home has many great opportunities for the right owner. Qualifies for no money down programs. Possible rent to own opportunity. Income restrictions apply--purchaser cannot earn more than 50,320 per year. Verification of income required with offer.
Location
State DE
County Kent
Area Lake Forest (30804)
Zoning NA
Rooms
Other Rooms Living Room, Dining Room, Primary Bedroom, Bedroom 2, Bedroom 3, Kitchen, Family Room, Bedroom 1, In-Law/auPair/Suite, Laundry, Other
Interior
Interior Features Butlers Pantry, Skylight(s), Ceiling Fan(s), 2nd Kitchen, Kitchen - Eat-In
Hot Water Electric
Heating Electric, Heat Pump - Electric BackUp, Forced Air, Baseboard
Cooling Central A/C
Fireplaces Number 1
Fireplace Y
Heat Source Electric
Laundry Main Floor
Exterior
Garage Spaces 5.0
Utilities Available Cable TV
Water Access N
Accessibility None
Total Parking Spaces 5
Garage Y
Building
Story 1
Sewer Public Sewer
Water Public
Architectural Style Ranch/Rambler
Level or Stories 1
Additional Building Above Grade
Structure Type Cathedral Ceilings,9'+ Ceilings
New Construction N
Schools
School District Lake Forest
Others
Senior Community No
Tax ID MN-09-17016-01-0201-000
Ownership Fee Simple
Acceptable Financing Conventional, VA, FHA 203(b), USDA
Listing Terms Conventional, VA, FHA 203(b), USDA
Financing Conventional,VA,FHA 203(b),USDA
Read Less
Want to know what your home might be worth? Contact us for a FREE valuation!

Our team is ready to help you sell your home for the highest possible price ASAP

Bought with JULIA ELLIS-HALL • Patterson-Schwartz-Rehoboth





