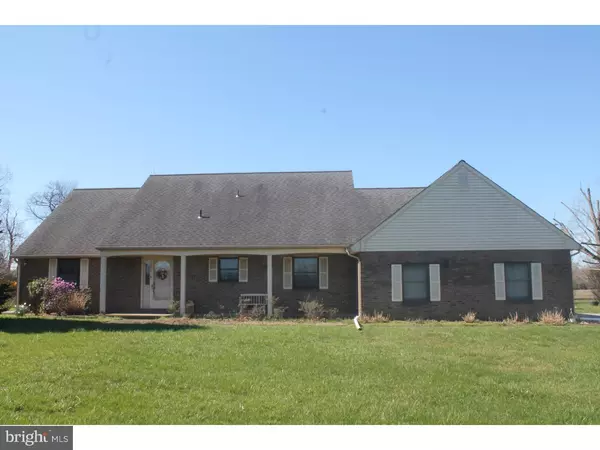$360,000
$379,900
5.2%For more information regarding the value of a property, please contact us for a free consultation.
377 NEWBOLDS CORNER RD Lumberton, NJ 08048
3 Beds
3 Baths
2,678 SqFt
Key Details
Sold Price $360,000
Property Type Single Family Home
Sub Type Detached
Listing Status Sold
Purchase Type For Sale
Square Footage 2,678 sqft
Price per Sqft $134
Subdivision None Available
MLS Listing ID 1002499278
Sold Date 08/19/16
Style Cape Cod
Bedrooms 3
Full Baths 2
Half Baths 1
HOA Y/N N
Abv Grd Liv Area 2,678
Originating Board TREND
Year Built 1986
Annual Tax Amount $9,771
Tax Year 2015
Lot Size 2.000 Acres
Acres 2.0
Lot Dimensions 87,120
Property Description
Looking for quality in your next home. Custom built with 2 acres surrounded by farm land. Brick exterior with newer roof. Family room with brick fireplace. Kitchen has bow window, island and solid wood cabinets. Possible In-Law Suite on First Level with bathroom. Home has wood flooring, chair rails and 6 panel doors through out. Walk-in closets have cedar wood paneling. This home has a clean and painted full basement and storage in attic. Whole house fan and central air. For your safety Protective wired alarm system. 1year HSA Home Warranty included.
Location
State NJ
County Burlington
Area Lumberton Twp (20317)
Zoning RA
Rooms
Other Rooms Living Room, Dining Room, Primary Bedroom, Bedroom 2, Kitchen, Family Room, Bedroom 1, Laundry, Other, Attic
Basement Full, Unfinished, Drainage System
Interior
Interior Features Primary Bath(s), Kitchen - Island, Attic/House Fan, Central Vacuum, Water Treat System, Stall Shower, Kitchen - Eat-In
Hot Water Electric
Heating Oil, Forced Air
Cooling Central A/C
Flooring Wood, Vinyl
Fireplaces Number 1
Fireplaces Type Brick
Equipment Oven - Self Cleaning, Dishwasher
Fireplace Y
Window Features Bay/Bow
Appliance Oven - Self Cleaning, Dishwasher
Heat Source Oil
Laundry Main Floor
Exterior
Exterior Feature Patio(s)
Parking Features Garage Door Opener
Garage Spaces 5.0
Utilities Available Cable TV
Water Access N
Roof Type Pitched,Shingle
Accessibility None
Porch Patio(s)
Attached Garage 2
Total Parking Spaces 5
Garage Y
Building
Lot Description Level, Open, Front Yard, Rear Yard, SideYard(s)
Story 2
Sewer On Site Septic
Water Well
Architectural Style Cape Cod
Level or Stories 2
Additional Building Above Grade
New Construction N
Schools
High Schools Rancocas Valley Regional
School District Rancocas Valley Regional Schools
Others
Pets Allowed Y
Senior Community No
Tax ID 17-00051-00005 02
Ownership Fee Simple
Security Features Security System
Acceptable Financing Conventional, USDA
Listing Terms Conventional, USDA
Financing Conventional,USDA
Pets Allowed Case by Case Basis
Read Less
Want to know what your home might be worth? Contact us for a FREE valuation!

Our team is ready to help you sell your home for the highest possible price ASAP

Bought with Thomas W Sasaki • RE/MAX World Class Realty





