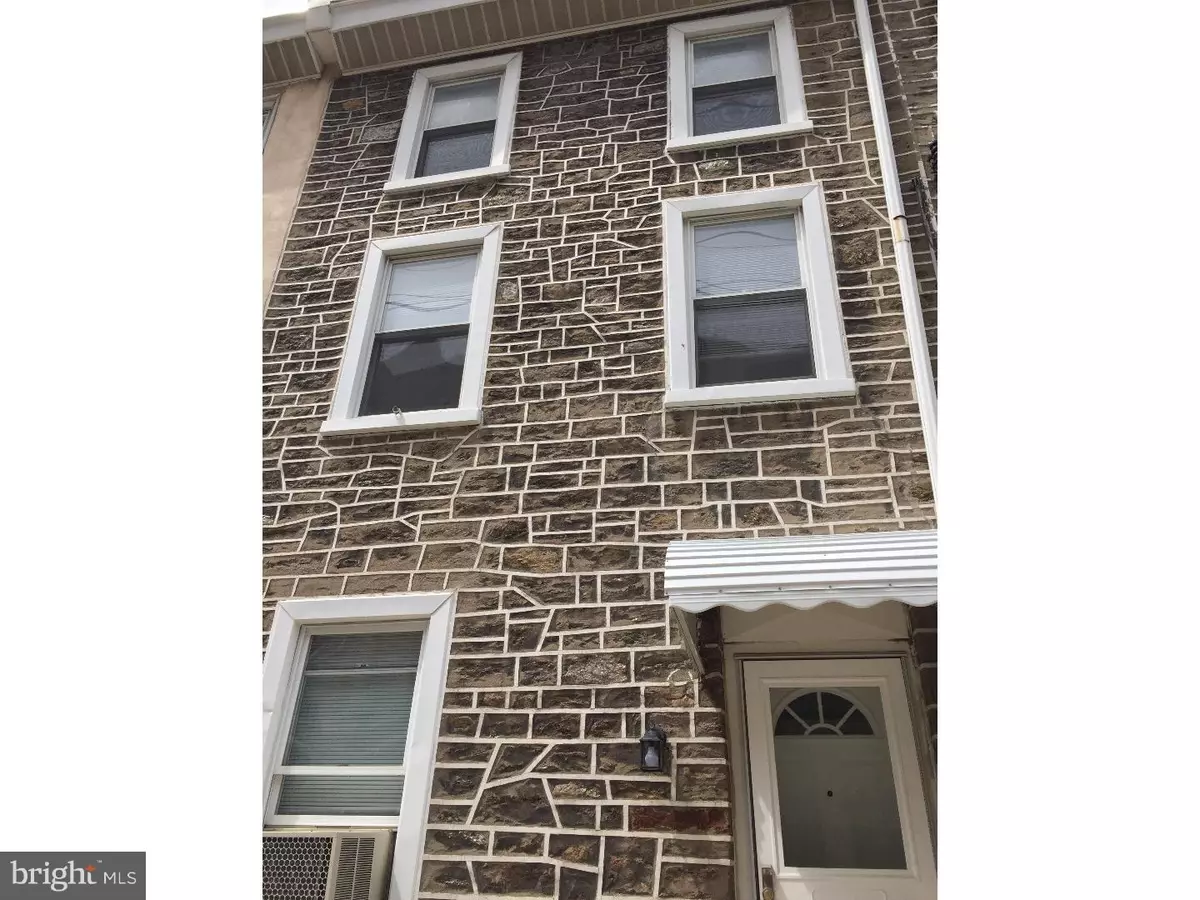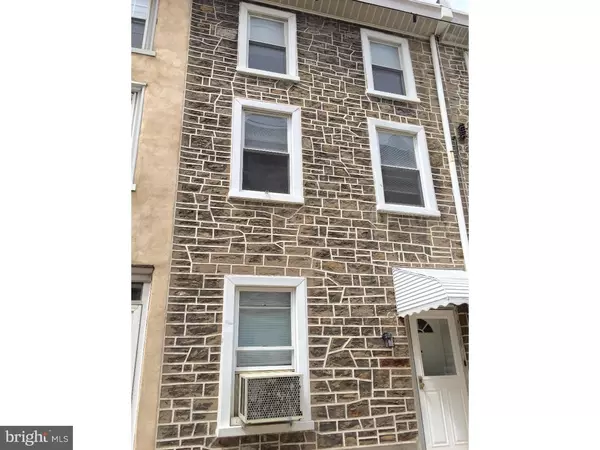$255,000
$264,900
3.7%For more information regarding the value of a property, please contact us for a free consultation.
4678 UMBRIA ST Philadelphia, PA 19127
4 Beds
2 Baths
1,788 SqFt
Key Details
Sold Price $255,000
Property Type Townhouse
Sub Type Interior Row/Townhouse
Listing Status Sold
Purchase Type For Sale
Square Footage 1,788 sqft
Price per Sqft $142
Subdivision Manayunk
MLS Listing ID 1002499746
Sold Date 09/23/16
Style Traditional
Bedrooms 4
Full Baths 1
Half Baths 1
HOA Y/N N
Abv Grd Liv Area 1,788
Originating Board TREND
Year Built 1941
Annual Tax Amount $2,171
Tax Year 2016
Lot Size 1,455 Sqft
Acres 0.03
Lot Dimensions 16X91
Property Description
Newly renovated 4 bedroom/1.5 bath rowhouse with detached garage. Sellers are willing to offer seller's assist to help buyers with closing cost! New roof, new gourmet kitchen with stainless steel appliances and granite countertop, new full bathroom with jetted tub on the second floor, new powder room on the first floor, new walls and ceilings, all new replacement doors, freshly painted through-out. New laminate floor and carpet. Covered porch or breezeway connects the garage to the house. A detached over-sized one-car garage is a major plus! Can park another car parallel to the garage door. All bedrooms offer ample closet spaces and new ceiling fans. Newer furnace and gas hot water heater in the walk-out basement. Convenient location, close to elementary school, Two blocks from Schuykill River Trail, walkable distance to Main street restaurants and shops.
Location
State PA
County Philadelphia
Area 19127 (19127)
Zoning RSA5
Rooms
Other Rooms Living Room, Dining Room, Primary Bedroom, Bedroom 2, Bedroom 3, Kitchen, Bedroom 1
Basement Full, Unfinished, Outside Entrance
Interior
Interior Features WhirlPool/HotTub, Kitchen - Eat-In
Hot Water Natural Gas
Heating Gas, Hot Water
Cooling Wall Unit
Equipment Oven - Self Cleaning, Dishwasher, Built-In Microwave
Fireplace N
Appliance Oven - Self Cleaning, Dishwasher, Built-In Microwave
Heat Source Natural Gas
Laundry Basement
Exterior
Exterior Feature Porch(es)
Garage Spaces 2.0
Water Access N
Roof Type Flat
Accessibility None
Porch Porch(es)
Total Parking Spaces 2
Garage Y
Building
Lot Description Level
Story 3+
Foundation Concrete Perimeter
Sewer Public Sewer
Water Public
Architectural Style Traditional
Level or Stories 3+
Additional Building Above Grade
New Construction N
Schools
School District The School District Of Philadelphia
Others
Senior Community No
Tax ID 211464300
Ownership Fee Simple
Read Less
Want to know what your home might be worth? Contact us for a FREE valuation!

Our team is ready to help you sell your home for the highest possible price ASAP

Bought with Samuel A Franklin • BHHS Fox & Roach-Center City Walnut





