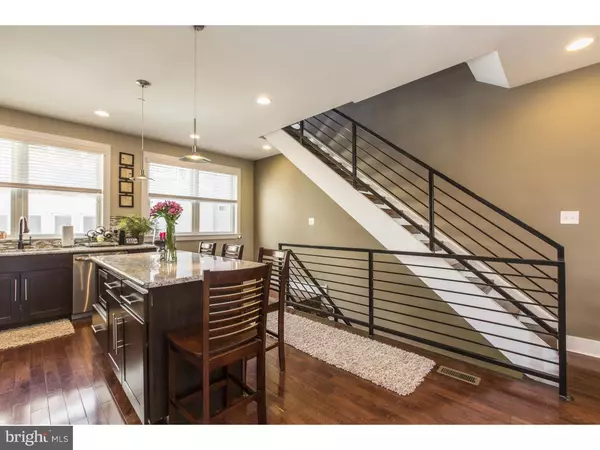$540,000
$545,000
0.9%For more information regarding the value of a property, please contact us for a free consultation.
461 MYRTLE ST Philadelphia, PA 19123
3 Beds
4 Baths
1,850 SqFt
Key Details
Sold Price $540,000
Property Type Townhouse
Sub Type Interior Row/Townhouse
Listing Status Sold
Purchase Type For Sale
Square Footage 1,850 sqft
Price per Sqft $291
Subdivision Northern Liberties
MLS Listing ID 1002506100
Sold Date 10/21/16
Style Straight Thru
Bedrooms 3
Full Baths 3
Half Baths 1
HOA Y/N N
Abv Grd Liv Area 1,850
Originating Board TREND
Year Built 2013
Annual Tax Amount $486
Tax Year 2016
Lot Size 1,120 Sqft
Acres 0.03
Lot Dimensions 27X41
Property Description
A fabulous new construction townhome located in Northern Liberties, with 1 car parking! This home includes fantastic features throughout; such as hardwood flooring, dual zone heat, recessed lighting, high ceilings and oversized windows for tons of natural light. The open living and dining area offers just the right amount of space for entertaining family and friends, while also showcasing the modern Kitchen, complete with white cabinetry, granite counters, stainless steel appliances, bar top and a tiled backsplash. Upstairs the third floor reveals two light filled bedrooms with ample closet spaces and a modern tiled hall bath with a shower. The third floor features a gorgeous Master Suite with large windows, as well as a Spa-like Master Bath complete with a large walk in shower with a frameless glass enclosure. From the fourth floor, be sure to head out to the roof deck, which offers stunning 360 degree views of the city skyline. Still looking for that extra home office or media room? The full finished basement offers just the space you need, as well as a bathroom for your comfort and convenience. All of this, plus your own dedicated garage! Enjoy strolling down Frankford Avenue for great local restaurants, caf s as well as a short ride to Center City. With 7 years still active on a tax abatement this home has so much to offer!
Location
State PA
County Philadelphia
Area 19123 (19123)
Zoning RSA5
Rooms
Other Rooms Living Room, Dining Room, Primary Bedroom, Bedroom 2, Kitchen, Family Room, Bedroom 1
Basement Full
Interior
Interior Features Kitchen - Eat-In
Hot Water Natural Gas
Heating Gas
Cooling Central A/C
Fireplace N
Heat Source Natural Gas
Laundry Upper Floor
Exterior
Exterior Feature Roof
Garage Spaces 2.0
Water Access N
Accessibility None
Porch Roof
Attached Garage 1
Total Parking Spaces 2
Garage Y
Building
Story 3+
Sewer Public Sewer
Water Public
Architectural Style Straight Thru
Level or Stories 3+
Additional Building Above Grade
New Construction N
Schools
School District The School District Of Philadelphia
Others
Senior Community No
Tax ID 056157900
Ownership Fee Simple
Read Less
Want to know what your home might be worth? Contact us for a FREE valuation!

Our team is ready to help you sell your home for the highest possible price ASAP

Bought with Karrie Gavin • Elfant Wissahickon-Rittenhouse Square





