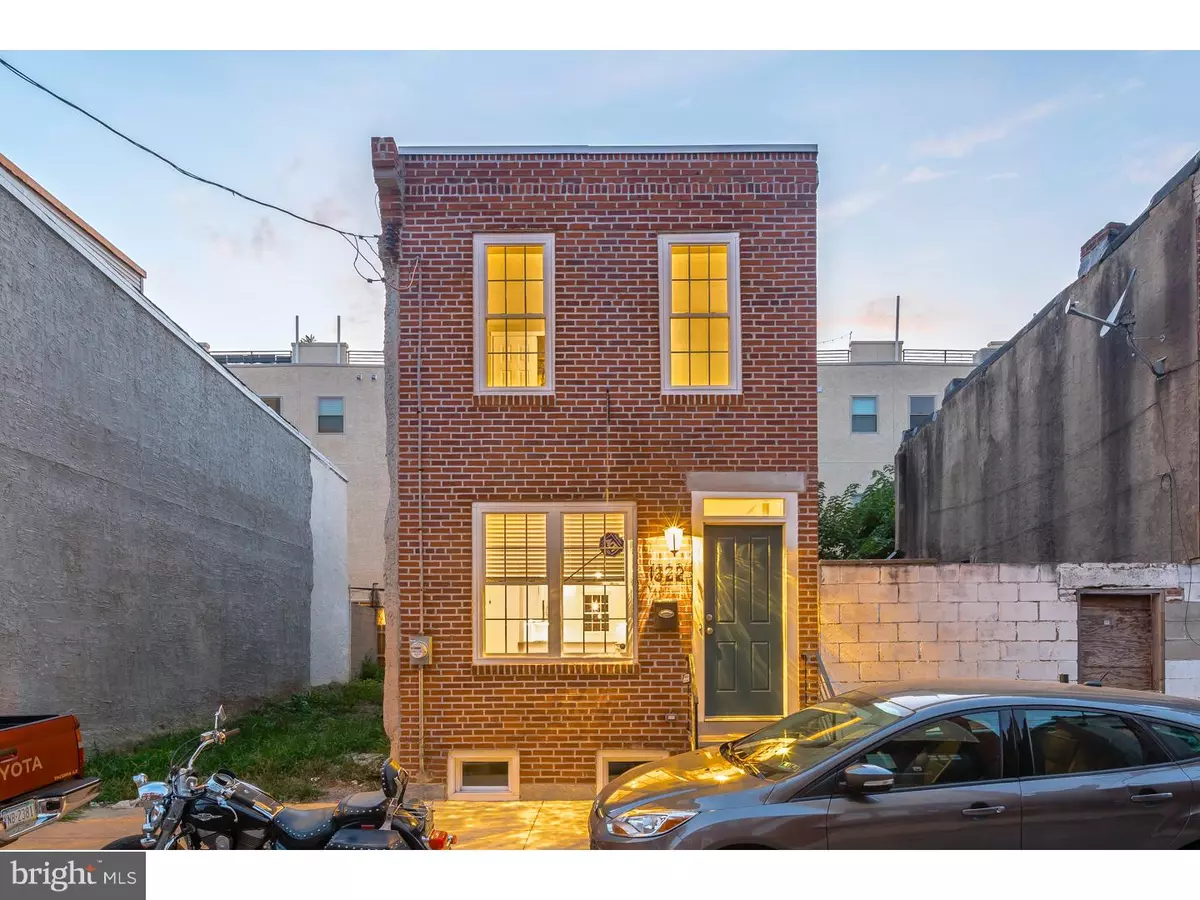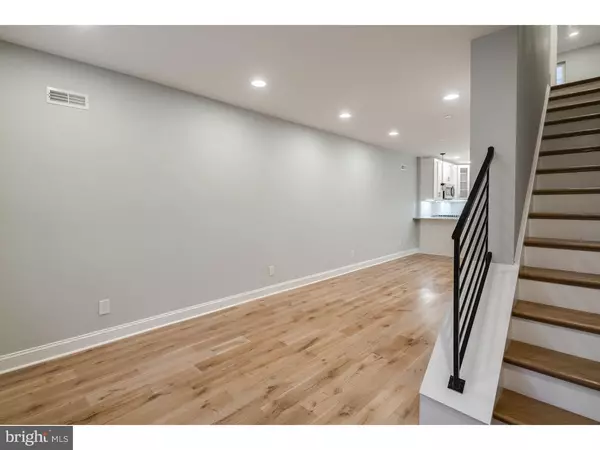$297,500
$299,900
0.8%For more information regarding the value of a property, please contact us for a free consultation.
1322 S BANCROFT ST Philadelphia, PA 19146
2 Beds
2 Baths
980 SqFt
Key Details
Sold Price $297,500
Property Type Townhouse
Sub Type Interior Row/Townhouse
Listing Status Sold
Purchase Type For Sale
Square Footage 980 sqft
Price per Sqft $303
Subdivision Point Breeze
MLS Listing ID 1002507818
Sold Date 12/14/16
Style Straight Thru
Bedrooms 2
Full Baths 2
HOA Y/N N
Abv Grd Liv Area 980
Originating Board TREND
Year Built 1925
Annual Tax Amount $963
Tax Year 2016
Lot Size 616 Sqft
Acres 0.01
Lot Dimensions 14X44
Property Description
Beautifully renovated 2 bedroom 2 bath home in Point Breeze! Enter through the front door into the main living area that features new wide plank white oak hardwood floors, recessed lighting, and open floor plan that leads into the kitchen. The kitchen has shaker style cabinets, stainless steel appliances, pendant lighting, and custom subway tile backsplash pattern. Exit through the rear door to the new concrete rear patio, perfect for entertaining guests and dining under the stars! The basement features carpeted floors, a laundry room with new washer/dryer included, and a full bathroom with stall shower. Go up the stairs to the second floor which features two generously sized bedrooms with ample closet space and a full bathroom. No expense was spared in the custom design and finishes throughout this home! New tax abatement pending, close to major transportation routes, and within walking distance to Broad Street and Washington Avenue.. Come see this one before it's too late!
Location
State PA
County Philadelphia
Area 19146 (19146)
Zoning RSA5
Rooms
Other Rooms Living Room, Primary Bedroom, Kitchen, Bedroom 1
Basement Full
Interior
Interior Features Dining Area
Hot Water Natural Gas
Heating Gas
Cooling Central A/C
Fireplace N
Heat Source Natural Gas
Laundry Basement
Exterior
Water Access N
Accessibility None
Garage N
Building
Story 2
Sewer Public Sewer
Water Public
Architectural Style Straight Thru
Level or Stories 2
Additional Building Above Grade
New Construction N
Schools
School District The School District Of Philadelphia
Others
Senior Community No
Tax ID 365153000
Ownership Fee Simple
Read Less
Want to know what your home might be worth? Contact us for a FREE valuation!

Our team is ready to help you sell your home for the highest possible price ASAP

Bought with Kara L Markley • Wagner Real Estate





