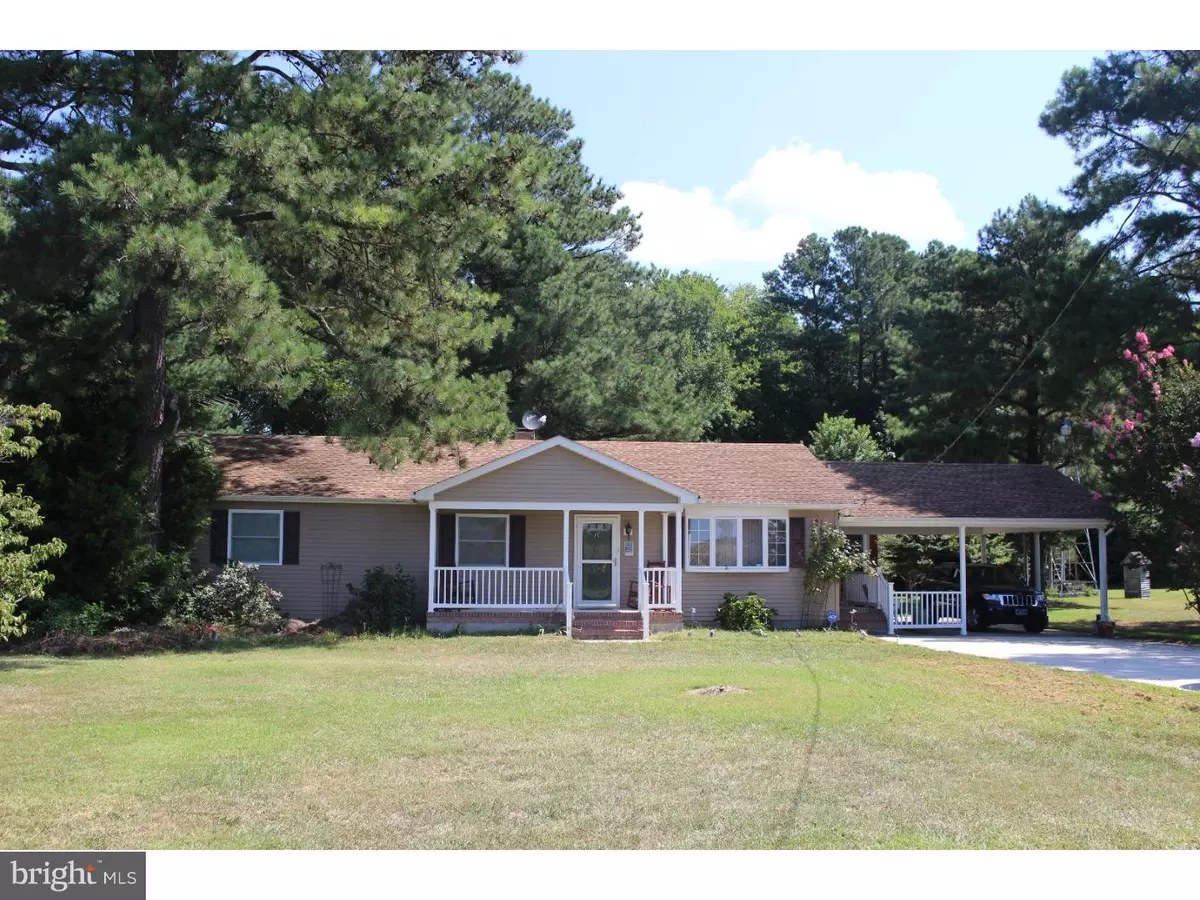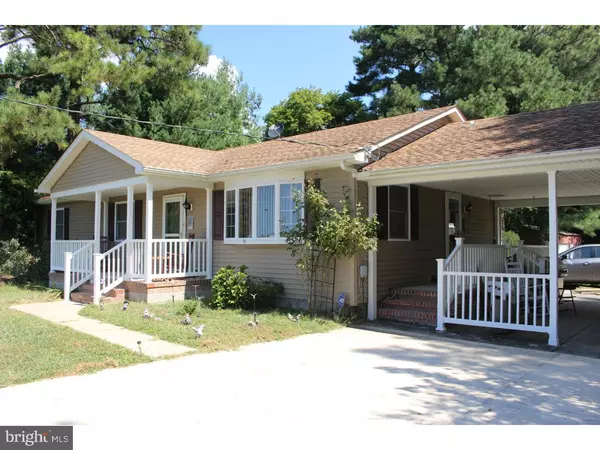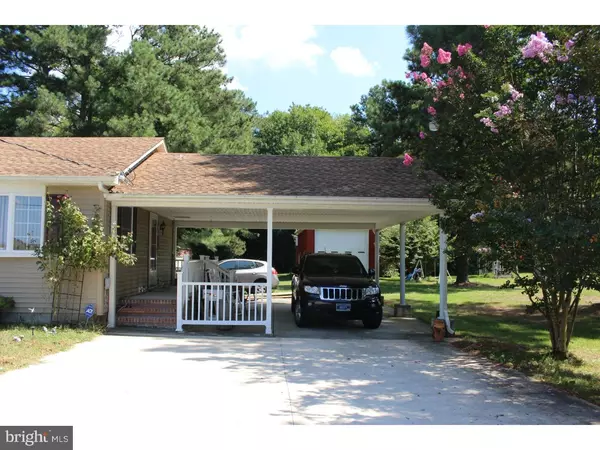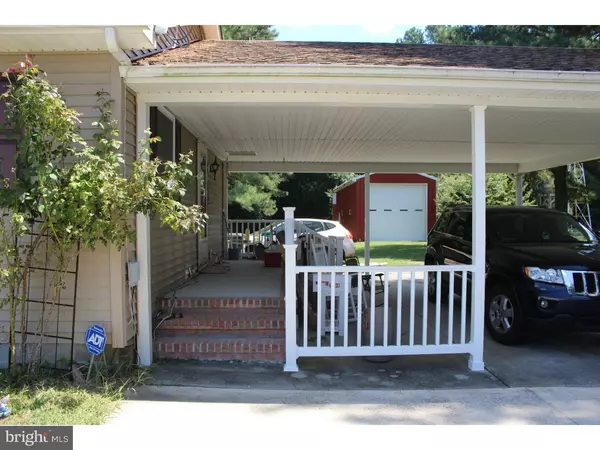$183,500
$189,000
2.9%For more information regarding the value of a property, please contact us for a free consultation.
3790 BURRSVILLE RD Harrington, DE 19952
3 Beds
2 Baths
1,548 SqFt
Key Details
Sold Price $183,500
Property Type Single Family Home
Sub Type Detached
Listing Status Sold
Purchase Type For Sale
Square Footage 1,548 sqft
Price per Sqft $118
Subdivision None Available
MLS Listing ID 1002507796
Sold Date 12/16/16
Style Ranch/Rambler
Bedrooms 3
Full Baths 1
Half Baths 1
HOA Y/N N
Abv Grd Liv Area 1,548
Originating Board TREND
Year Built 1970
Annual Tax Amount $795
Tax Year 2015
Lot Size 1.000 Acres
Acres 1.0
Lot Dimensions 1
Property Description
Sit on your front porch and enjoy peace and quiet in the country! This 3 bedroom, 1 1/2 bathroom home is a must see. The custom kitchen features Amish made hickory cabinets with Corian countertops and ceramic tile flooring. The formal living room allows you to greet your guests at the entrance. Relax in the step down family room with skylights to the rear of the home. The exterior of the home was completely renovated in 2012 with vinyl siding, new windows, front porch addition, and carport. Several outbuildings for your tools and toys. Store your mobile home or cars in the 18' x 34' pole building. Add another 3 acres onto this property by purchasing the 3 separately deeded 1 acre lots (see MLS #6858841.) Call today for your tour!
Location
State DE
County Kent
Area Lake Forest (30804)
Zoning AR
Rooms
Other Rooms Living Room, Dining Room, Primary Bedroom, Bedroom 2, Kitchen, Family Room, Bedroom 1, Laundry, Attic
Interior
Interior Features Butlers Pantry, Skylight(s), Ceiling Fan(s)
Hot Water Electric
Heating Oil, Hot Water
Cooling Wall Unit
Flooring Fully Carpeted, Tile/Brick
Equipment Oven - Self Cleaning, Dishwasher, Refrigerator, Built-In Microwave
Fireplace N
Appliance Oven - Self Cleaning, Dishwasher, Refrigerator, Built-In Microwave
Heat Source Oil
Laundry Main Floor
Exterior
Exterior Feature Patio(s), Porch(es)
Garage Spaces 3.0
Water Access N
Roof Type Pitched,Shingle
Accessibility None
Porch Patio(s), Porch(es)
Total Parking Spaces 3
Garage N
Building
Lot Description Level, Front Yard, Rear Yard
Story 1
Foundation Brick/Mortar
Sewer On Site Septic
Water Well
Architectural Style Ranch/Rambler
Level or Stories 1
Additional Building Above Grade
Structure Type Cathedral Ceilings
New Construction N
Schools
Elementary Schools Lake Forest South
Middle Schools W.T. Chipman
High Schools Lake Forest
School District Lake Forest
Others
Senior Community No
Tax ID MN-00-18400-01-3600-000
Ownership Fee Simple
Acceptable Financing Conventional, VA, FHA 203(b), USDA
Listing Terms Conventional, VA, FHA 203(b), USDA
Financing Conventional,VA,FHA 203(b),USDA
Read Less
Want to know what your home might be worth? Contact us for a FREE valuation!

Our team is ready to help you sell your home for the highest possible price ASAP

Bought with Mary E Santo • Century 21 Gold Key Realty





