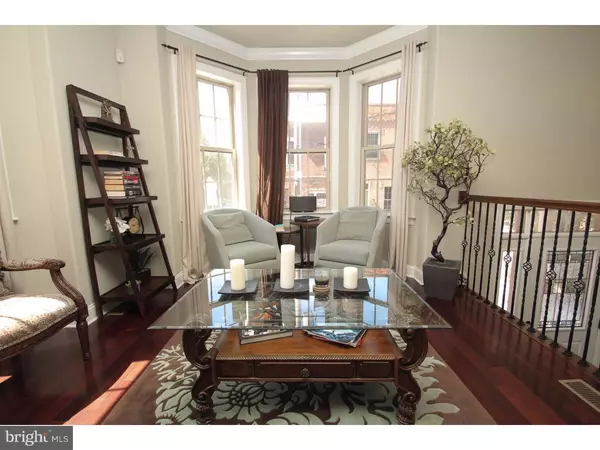$469,000
$499,000
6.0%For more information regarding the value of a property, please contact us for a free consultation.
2449 S GARNET ST Philadelphia, PA 19145
3 Beds
3 Baths
2,670 SqFt
Key Details
Sold Price $469,000
Property Type Townhouse
Sub Type End of Row/Townhouse
Listing Status Sold
Purchase Type For Sale
Square Footage 2,670 sqft
Price per Sqft $175
Subdivision Girard Estates
MLS Listing ID 1002508794
Sold Date 12/09/16
Style Straight Thru
Bedrooms 3
Full Baths 2
Half Baths 1
HOA Y/N N
Abv Grd Liv Area 2,670
Originating Board TREND
Year Built 2008
Annual Tax Amount $250
Tax Year 2016
Lot Size 1,014 Sqft
Acres 0.02
Lot Dimensions 20X52
Property Description
Prepare to be wowed as you step into this beautiful Girard Estate corner home. The best property on the block! Enter into the foyer and be greeted by the impeccable hardwood floors that lead you through this stunning home. Head up the turned stairs to the main floor where you will find a light filled living room and dining room. Continue into the kitchen that is perfect for entertaining as you picture all of your friends and family gathered around the gorgeous granite counter island. The open layout kitchen includes Frigidaire appliances, granite , tons of lighting from 3 sides, and a breakfast nook. Head upstairs to the light filled master suite with a bedroom and bathroom with dual sink and rain shower. Enjoy your coffee on the pristine deck off master suite overlooking the neighborhood. Continue on to find two more nicely sized rooms, perfect for a nursery or office. And don't forget about the finished basement perfect for storage or to host friends, that leads right out to the private garage. This corner property is not to be missed with its unbeatable curb appeal and interior that will not disappoint. Tax abatement more than 3 years remaining on property. Additionally all furniture and security system is included with the sale including the elliptical so you get exactly what you see!
Location
State PA
County Philadelphia
Area 19145 (19145)
Zoning RM1
Rooms
Other Rooms Living Room, Dining Room, Primary Bedroom, Bedroom 2, Kitchen, Family Room, Bedroom 1, Laundry
Basement Full, Fully Finished
Interior
Interior Features Kitchen - Eat-In
Hot Water Natural Gas
Heating Gas, Forced Air
Cooling Central A/C
Flooring Wood
Fireplace N
Heat Source Natural Gas
Laundry Upper Floor
Exterior
Exterior Feature Balcony
Garage Spaces 3.0
Water Access N
Accessibility None
Porch Balcony
Attached Garage 1
Total Parking Spaces 3
Garage Y
Building
Lot Description Corner
Story 3+
Sewer Public Sewer
Water Public
Architectural Style Straight Thru
Level or Stories 3+
Additional Building Above Grade
New Construction N
Schools
School District The School District Of Philadelphia
Others
Senior Community No
Tax ID 262133560
Ownership Fee Simple
Security Features Security System
Read Less
Want to know what your home might be worth? Contact us for a FREE valuation!

Our team is ready to help you sell your home for the highest possible price ASAP

Bought with John Jiang • Long & Foster Real Estate, Inc.





