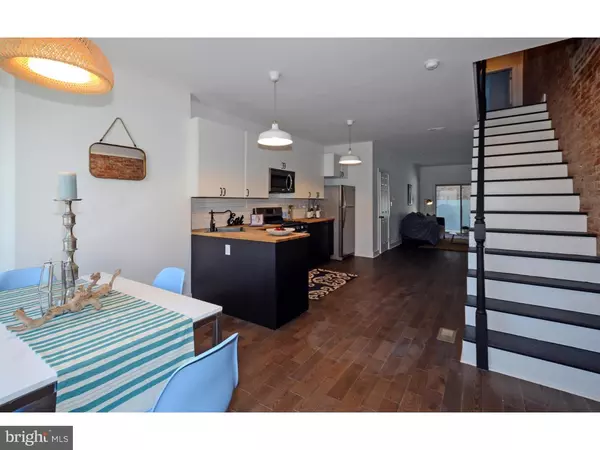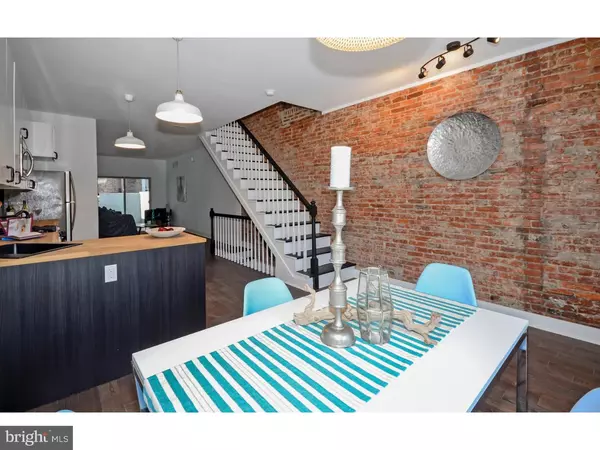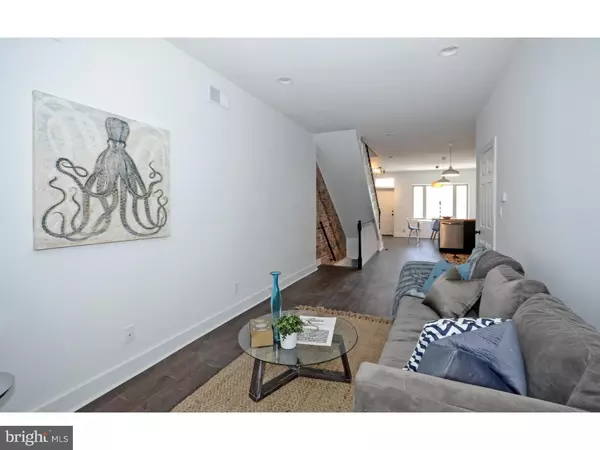$275,000
$279,900
1.8%For more information regarding the value of a property, please contact us for a free consultation.
1446 S 21ST ST Philadelphia, PA 19146
3 Beds
2 Baths
1,435 SqFt
Key Details
Sold Price $275,000
Property Type Townhouse
Sub Type Interior Row/Townhouse
Listing Status Sold
Purchase Type For Sale
Square Footage 1,435 sqft
Price per Sqft $191
Subdivision Point Breeze
MLS Listing ID 1002509686
Sold Date 11/14/16
Style Contemporary
Bedrooms 3
Full Baths 1
Half Baths 1
HOA Y/N N
Abv Grd Liv Area 1,435
Originating Board TREND
Year Built 1966
Annual Tax Amount $1,054
Tax Year 2016
Lot Size 922 Sqft
Acres 0.02
Lot Dimensions 15X62
Property Description
Fantastic Brick Row House has been renovated to perfection for today's sophisticated demands, offering a gracious light-filled floor plan with an elegant contemporary flair. Located in a lovely residential neighborhood, the home is close to schools, shopping centers, public transit and so much more. Guests are welcomed into a long and gracious dining, kitchen and living room combination, with a classic exposed brick wall and gorgeous maple hardwood floors found throughout. The sleek and modern kitchen is appointed with white and black "tuxedo" cabinetry, butcher block counters and state-of-the-art stainless steel appliances. The relaxing living room area has sliding glass doors that open to a covered porch overlooking the patio in the walled and private yard. Completing the main floor is a discrete powder room. The second floor offers the tranquil master bedroom with dual closets, two additional nicely sized bedrooms and full updated hall bath, with even more living and entertainment space available in the finished lower level, featuring a large recreation room, laundry facilities and great storage. With upgrades that include CAC, gas heat and hot water, this new and beautiful 3 bedroom, 1.5 bath home has it all ? no need to look any further! Home warranty included in the sale.
Location
State PA
County Philadelphia
Area 19146 (19146)
Zoning RSA5
Rooms
Other Rooms Living Room, Dining Room, Primary Bedroom, Bedroom 2, Kitchen, Family Room, Bedroom 1
Basement Full, Fully Finished
Interior
Interior Features Kitchen - Eat-In
Hot Water Natural Gas
Heating Gas, Forced Air
Cooling Central A/C
Flooring Wood
Fireplace N
Heat Source Natural Gas
Laundry Lower Floor
Exterior
Exterior Feature Patio(s)
Water Access N
Accessibility None
Porch Patio(s)
Garage N
Building
Story 2
Sewer Public Sewer
Water Public
Architectural Style Contemporary
Level or Stories 2
Additional Building Above Grade
New Construction N
Schools
School District The School District Of Philadelphia
Others
Senior Community No
Tax ID 363271900
Ownership Fee Simple
Read Less
Want to know what your home might be worth? Contact us for a FREE valuation!

Our team is ready to help you sell your home for the highest possible price ASAP

Bought with Jennifer L Nehila • RE/MAX One Realty - TCDT





