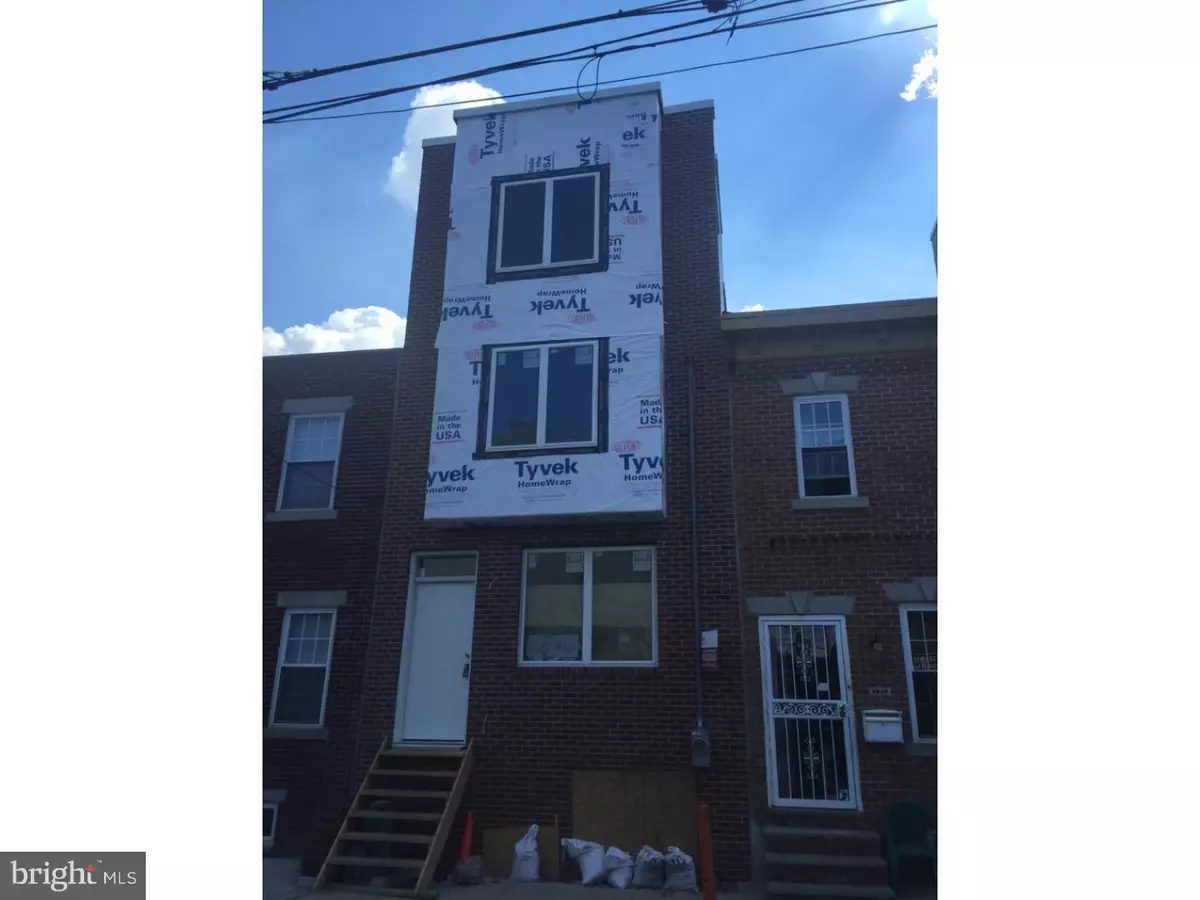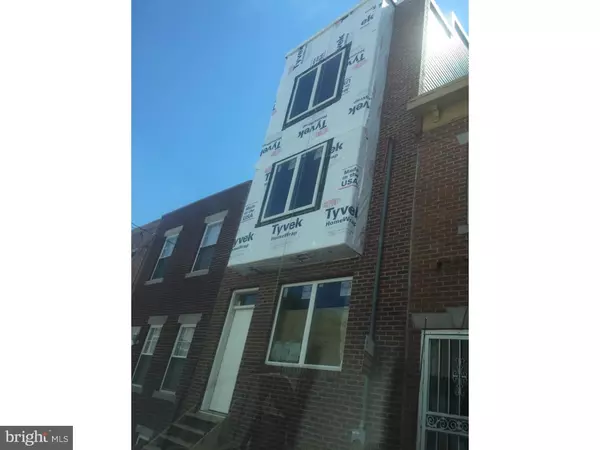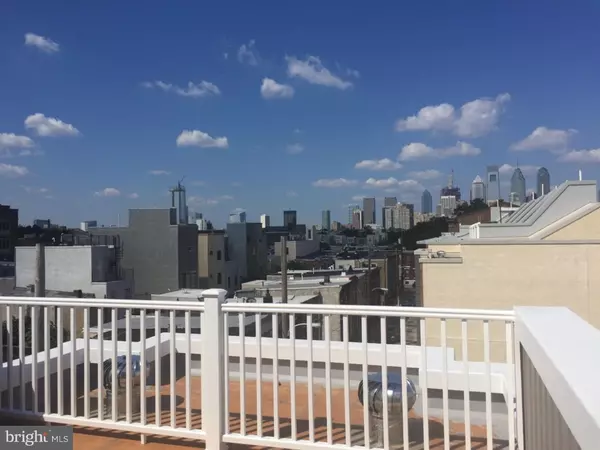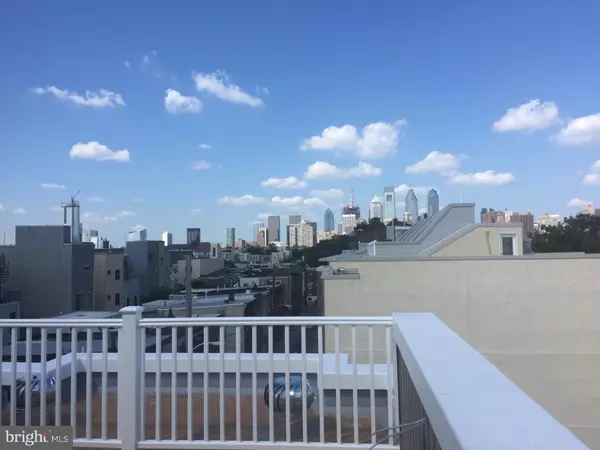$394,000
$389,000
1.3%For more information regarding the value of a property, please contact us for a free consultation.
1816 EARP ST Philadelphia, PA 19146
3 Beds
3 Baths
2,304 SqFt
Key Details
Sold Price $394,000
Property Type Townhouse
Sub Type Interior Row/Townhouse
Listing Status Sold
Purchase Type For Sale
Square Footage 2,304 sqft
Price per Sqft $171
Subdivision Point Breeze
MLS Listing ID 1002509752
Sold Date 12/16/16
Style Straight Thru
Bedrooms 3
Full Baths 2
Half Baths 1
HOA Y/N N
Abv Grd Liv Area 1,728
Originating Board TREND
Year Built 2016
Annual Tax Amount $112
Tax Year 2016
Lot Size 653 Sqft
Acres 0.02
Lot Dimensions 16X41
Property Description
New Construction located at 1816 Earp St. The first 4 pictures are pictures of the actual property, the other pictures are from previous projects from the same builder. This amazing home is being built to perfection with the builder paying close attention to all the details, a quality the builder takes pride in. This one of a kind home will have tons of natural sunlight from all the windows and the open floor plan. This 3 bedroom 2.5 bath home with a rooftop deck that showcases amazing views of the city will also be fitted with all the modern amenities one can wish for. 1816 Earp Street has a Walk Score of 93 out of 100. This location is a walker's paradise, daily errands do not require a car. It is walking distance to local transportation such BSS ATT Station. Nearby parks include Wharton Square, Passyunk Square and Marian Anderson Recreation Center. Call today to get more info on this one of a kind project in Point Breeze. Due to be completed October 2016. If under contract during building stages, per builders discretion buyer may have to ability to choose certain finishes if not already installed (note some selections if selected by buyer may incur additional fee to the buyer . Home will come with a 10 year tax abatement and a 1 year builders warranty.
Location
State PA
County Philadelphia
Area 19146 (19146)
Zoning RSA5
Rooms
Other Rooms Living Room, Primary Bedroom, Bedroom 2, Kitchen, Family Room, Bedroom 1, Laundry, Attic
Basement Full, Fully Finished
Interior
Interior Features Ceiling Fan(s), Attic/House Fan, Sprinkler System, Kitchen - Eat-In
Hot Water Electric
Heating Gas
Cooling Central A/C
Equipment Oven - Self Cleaning, Dishwasher, Disposal, Energy Efficient Appliances
Fireplace N
Window Features Energy Efficient
Appliance Oven - Self Cleaning, Dishwasher, Disposal, Energy Efficient Appliances
Heat Source Natural Gas
Laundry Basement
Exterior
Exterior Feature Roof
Utilities Available Cable TV
Water Access N
Roof Type Flat
Accessibility None
Porch Roof
Garage N
Building
Lot Description Rear Yard
Story 3+
Foundation Concrete Perimeter
Sewer Public Sewer
Water Public
Architectural Style Straight Thru
Level or Stories 3+
Additional Building Above Grade, Below Grade
Structure Type 9'+ Ceilings
New Construction Y
Schools
School District The School District Of Philadelphia
Others
Senior Community No
Tax ID 361129200
Ownership Fee Simple
Security Features Security System
Acceptable Financing Conventional, VA, FHA 203(b)
Listing Terms Conventional, VA, FHA 203(b)
Financing Conventional,VA,FHA 203(b)
Read Less
Want to know what your home might be worth? Contact us for a FREE valuation!

Our team is ready to help you sell your home for the highest possible price ASAP

Bought with Rebecca L Rynkiewicz • Keller Williams Real Estate-Doylestown





