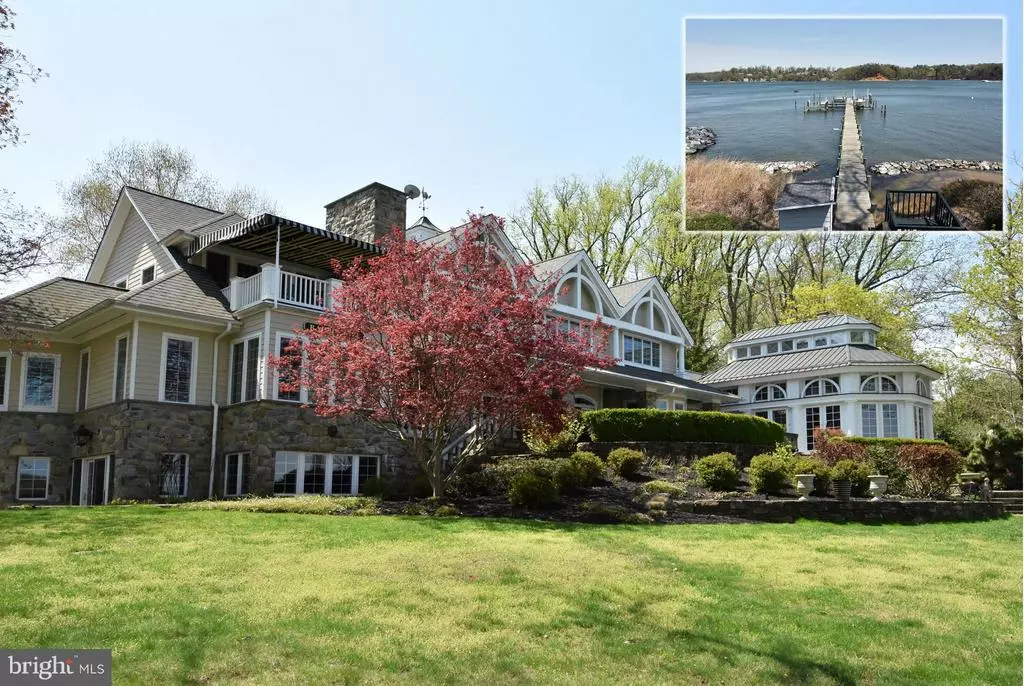$3,800,000
$4,495,000
15.5%For more information regarding the value of a property, please contact us for a free consultation.
1810 LINDAMOOR LN Annapolis, MD 21401
5 Beds
7 Baths
7,000 SqFt
Key Details
Sold Price $3,800,000
Property Type Single Family Home
Sub Type Detached
Listing Status Sold
Purchase Type For Sale
Square Footage 7,000 sqft
Price per Sqft $542
Subdivision Lindamoor On The Severn
MLS Listing ID 1002538012
Sold Date 10/14/16
Style French
Bedrooms 5
Full Baths 5
Half Baths 2
HOA Y/N N
Abv Grd Liv Area 7,000
Originating Board MRIS
Year Built 2001
Annual Tax Amount $25,277
Tax Year 2014
Lot Size 3.070 Acres
Acres 3.07
Property Description
Nestled on a 3-acre lot w/ 250 ft of frontage on the Severn River, this 5-BR home was built to exacting standards with the finest materials. Enjoy privacy & spectacular water views. Priv pier has 4+ ft water depth & provides quick Ches Bay access. Deluxe main level MBR suite, cherry floors throughout, & amazing trim-work. Stunning solarium has antique French mantle. Luxurious yet comfortable!
Location
State MD
County Anne Arundel
Zoning R2
Direction East
Rooms
Other Rooms Living Room, Dining Room, Primary Bedroom, Sitting Room, Bedroom 2, Bedroom 3, Bedroom 4, Bedroom 5, Kitchen, Family Room, Library, Foyer, Study, Exercise Room, Laundry, Mud Room, Solarium, Utility Room, Bedroom 6
Basement Connecting Stairway, Outside Entrance, Rear Entrance, Sump Pump, Improved, Walkout Level, Windows, Fully Finished
Main Level Bedrooms 1
Interior
Interior Features Dining Area, Butlers Pantry, Kitchen - Gourmet, Breakfast Area, Kitchen - Island, Kitchen - Table Space, Kitchen - Eat-In, Primary Bath(s), Built-Ins, Crown Moldings, Curved Staircase, Entry Level Bedroom, Upgraded Countertops, Window Treatments, Wet/Dry Bar, Wood Floors, Recessed Lighting, Floor Plan - Open
Hot Water Bottled Gas
Heating Heat Pump(s), Hot Water, Radiant, Zoned
Cooling Central A/C, Zoned
Fireplaces Number 3
Fireplaces Type Mantel(s)
Equipment Cooktop, Dishwasher, Disposal, Dryer, Exhaust Fan, Extra Refrigerator/Freezer, Humidifier, Icemaker, Instant Hot Water, Microwave, Oven - Double, Oven/Range - Gas, Range Hood, Refrigerator, Six Burner Stove, Washer, Washer/Dryer Stacked, Water Conditioner - Owned
Fireplace Y
Window Features Casement
Appliance Cooktop, Dishwasher, Disposal, Dryer, Exhaust Fan, Extra Refrigerator/Freezer, Humidifier, Icemaker, Instant Hot Water, Microwave, Oven - Double, Oven/Range - Gas, Range Hood, Refrigerator, Six Burner Stove, Washer, Washer/Dryer Stacked, Water Conditioner - Owned
Heat Source Bottled Gas/Propane, Electric
Exterior
Exterior Feature Deck(s), Patio(s), Balcony
Parking Features Garage Door Opener, Garage - Front Entry
Garage Spaces 7.0
Fence Rear
Utilities Available Under Ground, Cable TV Available, Multiple Phone Lines
Waterfront Description Private Dock Site,Sandy Beach,Rip-Rap
Water Access Y
Water Access Desc Private Access,Boat - Powered,Personal Watercraft (PWC),Waterski/Wakeboard
View Water, River, Scenic Vista
Roof Type Shingle
Accessibility Other
Porch Deck(s), Patio(s), Balcony
Total Parking Spaces 7
Garage Y
Building
Lot Description Cul-de-sac, Premium, Landscaping
Story 3+
Sewer Septic Exists
Water Conditioner, Filter, Well
Architectural Style French
Level or Stories 3+
Additional Building Above Grade
Structure Type 2 Story Ceilings,Paneled Walls,Beamed Ceilings,Tray Ceilings
New Construction N
Schools
School District Anne Arundel County Public Schools
Others
Senior Community No
Tax ID 020200001685605
Ownership Fee Simple
Security Features Electric Alarm,Fire Detection System,Intercom,Motion Detectors,Surveillance Sys,Monitored
Special Listing Condition Standard
Read Less
Want to know what your home might be worth? Contact us for a FREE valuation!

Our team is ready to help you sell your home for the highest possible price ASAP

Bought with Day W Weitzman • Coldwell Banker Realty





