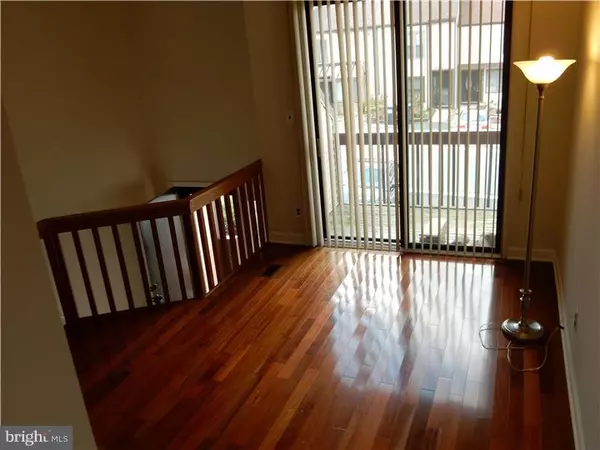$175,000
$185,000
5.4%For more information regarding the value of a property, please contact us for a free consultation.
3221 BROOKLINE RD Wilmington, DE 19808
2 Beds
3 Baths
1,450 SqFt
Key Details
Sold Price $175,000
Property Type Townhouse
Sub Type Interior Row/Townhouse
Listing Status Sold
Purchase Type For Sale
Square Footage 1,450 sqft
Price per Sqft $120
Subdivision Fairway Falls
MLS Listing ID 1002580078
Sold Date 01/08/16
Style Contemporary
Bedrooms 2
Full Baths 2
Half Baths 1
HOA Fees $4/ann
HOA Y/N Y
Abv Grd Liv Area 1,450
Originating Board TREND
Year Built 1984
Annual Tax Amount $1,941
Tax Year 2015
Lot Size 2,178 Sqft
Acres 0.05
Lot Dimensions 16X138
Property Description
Beautiful town home backing to open space, All neutral colors freshly painted with solid surface flooring downstairs, newer carpeting upstairs and crown molding in the dining room. Lots of light and closet space, wood burning fireplace, oversized one car garage and attached basement. The kitchen has granit countertop tile backsplash, tiled floor, updated appliances such as a stainless steel refrigerator, stove and range hood along with recessed lighting. The first floor powder room and upstairs bathrooms have been tastefully remodeled with tile flooring, two bedrooms, two baths plus an upstairs laundry completes the second floor. This is a very nice town home with very little to do but move in, has newer HVAC, newer roof and replacement windows. Convenient to Pike Creek Shopping Center, Wilmington Dart Bus route and easy drive to I-95.
Location
State DE
County New Castle
Area Elsmere/Newport/Pike Creek (30903)
Zoning NCTH
Rooms
Other Rooms Living Room, Dining Room, Primary Bedroom, Kitchen, Family Room, Bedroom 1, Other
Basement Full, Unfinished
Interior
Interior Features Butlers Pantry, Skylight(s), Ceiling Fan(s)
Hot Water Electric
Heating Heat Pump - Electric BackUp, Forced Air
Cooling Central A/C
Flooring Wood
Fireplaces Number 1
Equipment Oven - Self Cleaning, Disposal
Fireplace Y
Window Features Replacement
Appliance Oven - Self Cleaning, Disposal
Laundry Upper Floor
Exterior
Exterior Feature Deck(s), Patio(s)
Garage Spaces 4.0
Water Access N
Roof Type Pitched
Accessibility None
Porch Deck(s), Patio(s)
Attached Garage 1
Total Parking Spaces 4
Garage Y
Building
Story 2
Sewer Public Sewer
Water Public
Architectural Style Contemporary
Level or Stories 2
Additional Building Above Grade
Structure Type Cathedral Ceilings,High
New Construction N
Schools
High Schools John Dickinson
School District Red Clay Consolidated
Others
HOA Fee Include Common Area Maintenance,Snow Removal
Tax ID 08-036.40-353
Ownership Fee Simple
Read Less
Want to know what your home might be worth? Contact us for a FREE valuation!

Our team is ready to help you sell your home for the highest possible price ASAP

Bought with Chris Ledeker • BHHS Fox & Roach - Hockessin





